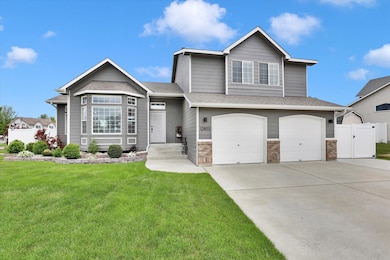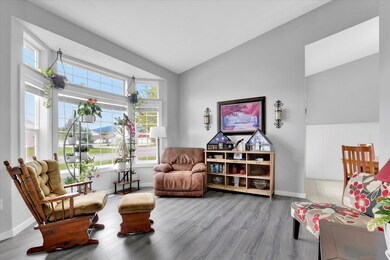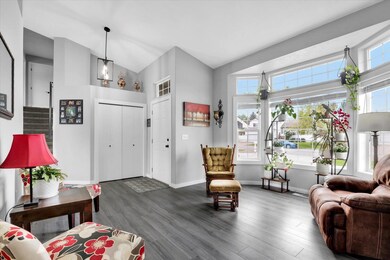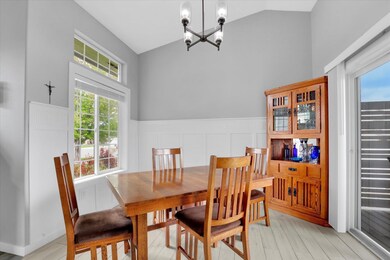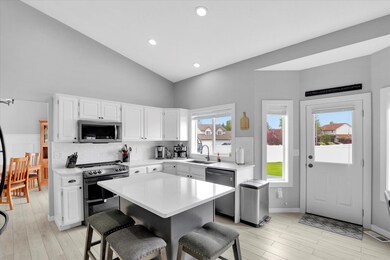
12803 E 34th Ct Spokane Valley, WA 99206
Chester NeighborhoodEstimated payment $3,497/month
Highlights
- Contemporary Architecture
- Double Oven
- Shed
- Solid Surface Countertops
- 2 Car Attached Garage
- Forced Air Heating and Cooling System
About This Home
Welcome to this spacious and stylish 4-level contemporary home, freshly updated in 2024 and move-in ready! With 4 bedrooms and 4 bathrooms, including two luxurious master suites, there’s plenty of space for everyone to spread out and feel right at home. You’ll love the open, modern layout that’s perfect for both everyday living and entertaining. Step outside to your own private retreat—featuring a large deck and patio, with gas piped in, perfect for summer BBQs, and a cozy firepit area where you can unwind under the stars. The fully fenced yard, sprinkler system, and RV parking add even more convenience and functionality. Located in a friendly neighborhood on a cul-de-sac close to great schools and convenient shopping, this home checks all the boxes for comfort, location, and lifestyle. Don’t miss out—schedule your showing today!
Home Details
Home Type
- Single Family
Est. Annual Taxes
- $4,842
Year Built
- Built in 1996
HOA Fees
- $15 Monthly HOA Fees
Parking
- 2 Car Attached Garage
- Garage Door Opener
Home Design
- Contemporary Architecture
- Siding
Interior Spaces
- 2,466 Sq Ft Home
- 2-Story Property
- Partially Finished Basement
Kitchen
- Double Oven
- Free-Standing Range
- Microwave
- Dishwasher
- Solid Surface Countertops
- Disposal
Bedrooms and Bathrooms
- 4 Bedrooms
- 4 Bathrooms
Laundry
- Dryer
- Washer
Schools
- Horizon Middle School
- University High School
Additional Features
- Shed
- 0.29 Acre Lot
- Forced Air Heating and Cooling System
Community Details
- Midilome East Subdivision
- Park Phone (509) 710-2118
Listing and Financial Details
- Assessor Parcel Number 45342.0310
Map
Home Values in the Area
Average Home Value in this Area
Tax History
| Year | Tax Paid | Tax Assessment Tax Assessment Total Assessment is a certain percentage of the fair market value that is determined by local assessors to be the total taxable value of land and additions on the property. | Land | Improvement |
|---|---|---|---|---|
| 2024 | $4,842 | $427,800 | $105,000 | $322,800 |
| 2023 | $4,269 | $421,500 | $100,000 | $321,500 |
| 2022 | $4,006 | $416,700 | $100,000 | $316,700 |
| 2021 | $3,724 | $266,400 | $60,000 | $206,400 |
| 2020 | $3,358 | $243,100 | $60,000 | $183,100 |
| 2019 | $3,043 | $211,200 | $54,000 | $157,200 |
| 2018 | $3,333 | $202,300 | $54,000 | $148,300 |
| 2017 | $3,036 | $197,000 | $54,000 | $143,000 |
| 2016 | $2,989 | $189,700 | $54,000 | $135,700 |
| 2015 | $3,017 | $192,800 | $54,000 | $138,800 |
| 2014 | -- | $192,800 | $54,000 | $138,800 |
| 2013 | -- | $0 | $0 | $0 |
Property History
| Date | Event | Price | Change | Sq Ft Price |
|---|---|---|---|---|
| 05/25/2025 05/25/25 | Pending | -- | -- | -- |
| 05/21/2025 05/21/25 | For Sale | $549,900 | -- | $223 / Sq Ft |
Purchase History
| Date | Type | Sale Price | Title Company |
|---|---|---|---|
| Quit Claim Deed | -- | First American Title Ins Co | |
| Quit Claim Deed | -- | None Available | |
| Quit Claim Deed | -- | None Available | |
| Trustee Deed | $227,000 | None Available | |
| Warranty Deed | $162,000 | Spokane County Title Co | |
| Warranty Deed | $150,000 | Transnation Title Insurance |
Mortgage History
| Date | Status | Loan Amount | Loan Type |
|---|---|---|---|
| Open | $100,000 | Credit Line Revolving | |
| Open | $150,000 | New Conventional | |
| Previous Owner | $205,752 | New Conventional | |
| Previous Owner | $15,000 | Credit Line Revolving | |
| Previous Owner | $129,600 | No Value Available | |
| Previous Owner | $142,500 | No Value Available |
Similar Homes in the area
Source: Spokane Association of REALTORS®
MLS Number: 202517182
APN: 45342.0310
- 12914 E 36th Ave
- 12514 E 31st Ave
- 12716 E Lenora Dr
- 13005 E 37th Ln
- 3532 S Clinton Rd
- 12516 E Lenora Dr
- 3640 S Clinton Rd
- 13345 E 35th Ln
- 3513 S Whipple Rd
- 3809 S Keller Ln
- 3719 S Keller Ln
- 3705 S Keller Ln
- 3716 S Keller Ln
- 3757 S Keller Ln
- 3704 S Keller Ln
- 3690 S Keller Ln
- 3680 S Keller Ln
- 3668 S Keller Ln
- 3735 S Keller Ln
- 3656 S Keller Ln


