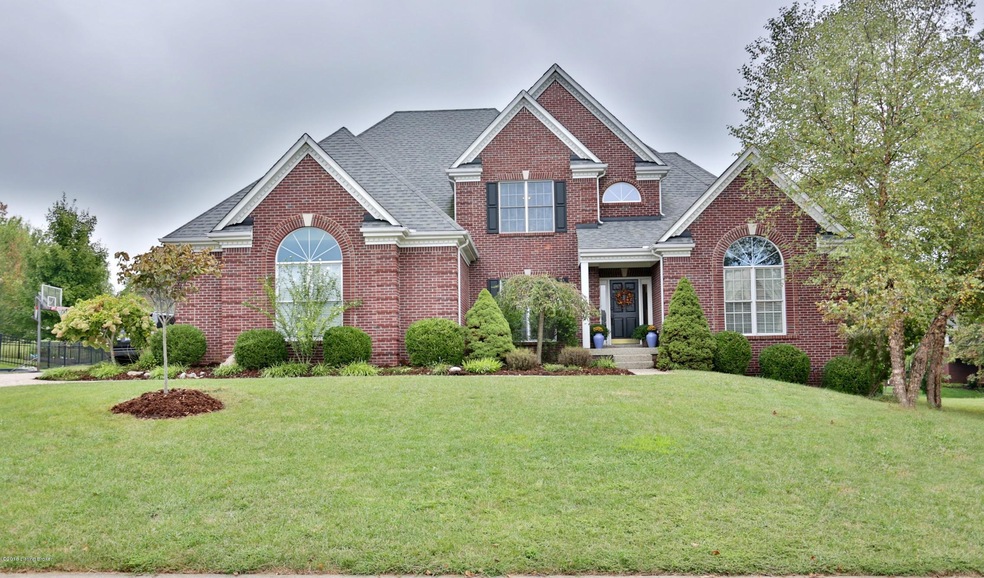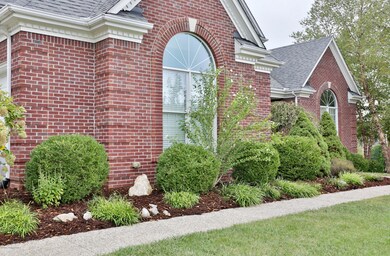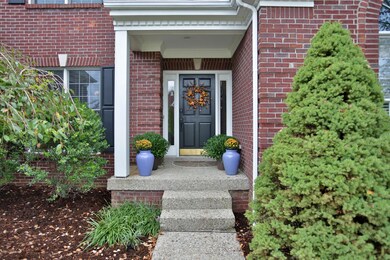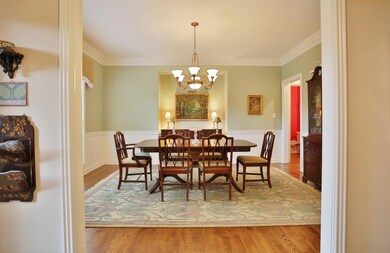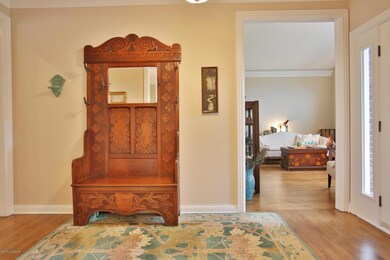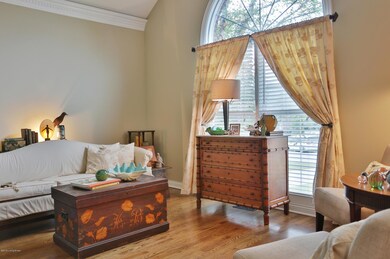
12804 Creekbend Ct Prospect, KY 40059
Estimated Value: $748,567 - $809,000
Highlights
- Tennis Courts
- Deck
- Porch
- Goshen at Hillcrest Elementary School Rated A
- 1 Fireplace
- 3 Car Attached Garage
About This Home
As of February 2017Custom built, brick, 1.5 story, one owner home has been beautifully remodeled and cleverly designed*Situated on a flat green oasis in a culdesac within walking distance to Goshen Elementary*Open floor plan design with rich architectural details & moldings plus hardwood floors adorn entire1st floor*Abundance of natural light fill each room*Palladian windows, Vaulted Ceilings, 2 Story Great Room, Custom built ins found throughout*Eat In Kitchen has an island and loads of wood cabinetry topped with Granite and Quartz countertops, Newer Subway Tile backsplash, Newer Stainless including GE Monogram Refrigerator*Master Suite has double trayed ceiling with crown molding*Master Bath has whirlpool tub, separate tiled shower with glass enclosure, tile floors, chrome fixtures, raised vanities*Large Master Closet*Open staircase leads to 3 large bedrooms, 3 walk in closets, Jack/Jill bathroom and Ensuite*Finished basement with daylight windows is beautifully laid out: Family Room, Rec Room, Dining Area with Wet Bar, 5th Bedroom, Office, and a Full Bathroom*Bonus features: 3.5 Car Garage that adjoins Mud Room, Dual HVAC (Furnace 2011/2006 and A/C 2011), Roof 2013, New Paint in 90% of the home, Large, shaded deck that overlooks mature landscaping, and located in highly desirable Hillcrest Subdivision that has luxury amenities: clubhouse, pool, volleyball, tennis, and a playground*Minutes from I-265, I-71 and the east end bridge; it's close to shopping, dining, entertainment, Creasey Mahan park, hospital facilities, and easy access to downtown.
Last Agent to Sell the Property
RE/MAX Properties East Brokerage Phone: 502-751-3326 License #210955 Listed on: 09/14/2016

Last Buyer's Agent
RE/MAX Properties East Brokerage Phone: 502-751-3326 License #210955 Listed on: 09/14/2016

Home Details
Home Type
- Single Family
Est. Annual Taxes
- $6,320
Year Built
- Built in 2002
Lot Details
- 0.37
Parking
- 3 Car Attached Garage
- Side or Rear Entrance to Parking
Home Design
- Poured Concrete
- Shingle Roof
Interior Spaces
- 2-Story Property
- 1 Fireplace
- Basement
Bedrooms and Bathrooms
- 5 Bedrooms
Outdoor Features
- Tennis Courts
- Deck
- Porch
Utilities
- Forced Air Heating and Cooling System
- Heating System Uses Natural Gas
Community Details
- Property has a Home Owners Association
- Hillcrest Subdivision
Listing and Financial Details
- Legal Lot and Block 272 / 4
- Assessor Parcel Number 051904272
Ownership History
Purchase Details
Home Financials for this Owner
Home Financials are based on the most recent Mortgage that was taken out on this home.Similar Homes in Prospect, KY
Home Values in the Area
Average Home Value in this Area
Purchase History
| Date | Buyer | Sale Price | Title Company |
|---|---|---|---|
| Hoppe Jason D | $477,000 | Attorney |
Mortgage History
| Date | Status | Borrower | Loan Amount |
|---|---|---|---|
| Open | Hoppe Tiffany L | $600,000 | |
| Closed | Hoppe Jason D | $471,200 | |
| Closed | Hoppe Jason D | $424,800 | |
| Closed | Hoppe Jason D | $405,000 | |
| Closed | Hoppe Jason D | $424,000 | |
| Previous Owner | Frayser Rob | $190,000 | |
| Previous Owner | Frayser Rob | $215,526 | |
| Previous Owner | Frayser Rob | $245,000 | |
| Previous Owner | Frayser Rob | $105,000 |
Property History
| Date | Event | Price | Change | Sq Ft Price |
|---|---|---|---|---|
| 02/17/2017 02/17/17 | Sold | $492,000 | -4.4% | $103 / Sq Ft |
| 12/19/2016 12/19/16 | Pending | -- | -- | -- |
| 09/13/2016 09/13/16 | For Sale | $514,900 | -- | $108 / Sq Ft |
Tax History Compared to Growth
Tax History
| Year | Tax Paid | Tax Assessment Tax Assessment Total Assessment is a certain percentage of the fair market value that is determined by local assessors to be the total taxable value of land and additions on the property. | Land | Improvement |
|---|---|---|---|---|
| 2024 | $6,320 | $510,000 | $100,000 | $410,000 |
| 2023 | $5,943 | $477,000 | $90,000 | $387,000 |
| 2022 | $5,906 | $477,000 | $90,000 | $387,000 |
| 2021 | $5,868 | $477,000 | $90,000 | $387,000 |
| 2020 | $5,882 | $477,000 | $90,000 | $387,000 |
| 2019 | $5,827 | $477,000 | $90,000 | $387,000 |
| 2018 | $5,829 | $477,000 | $0 | $0 |
| 2017 | $5,221 | $430,000 | $0 | $0 |
| 2013 | $4,723 | $430,000 | $90,000 | $340,000 |
Agents Affiliated with this Home
-
Stephanie Mattingly

Seller's Agent in 2017
Stephanie Mattingly
RE/MAX
(502) 751-3326
41 Total Sales
Map
Source: Metro Search (Greater Louisville Association of REALTORS®)
MLS Number: 1457892
APN: 05-19-04-272
- 12811 Creekbend Ct
- 13308 Creekview Rd
- 12723 Crestmoor Cir
- 12803 Ridgemoor Dr
- 12711 Crestmoor Cir
- 13520 Ridgemoor Dr
- 12703 Ridgemoor Dr
- 2907 Doe Ridge Ct
- 14403 River Glades Ln
- 14401 River Glades Ln
- 13304 River Bluff Ct
- 3025 Albrecht Dr
- 13125 Prospect Glen Way Unit 109
- 14458 River Glades Dr
- 3020 Albrecht Dr
- 2713 Mayo Ln
- 3903 Hayfield Way
- 4103 Hayden Kyle Ct
- Lot 154 Reserve at Paramont
- 2712 Adenmore Ct
- 12804 Creekbend Ct
- 12802 Creekbend Ct
- 12806 Creekbend Ct
- 12805 Crestmoor Cir
- 12803 Crestmoor Cir
- 12805 Creekbend Ct
- 12807 Crestmoor Cir
- 3203 Crosshill Ct
- 12808 Creekbend Ct
- 3201 Crosshill Ct
- 12801 Creekbend Ct
- 3210 Hillcreek Ct
- 12809 Crestmoor Cir
- 3211 Crosshill Ct
- 12809 Creekbend Ct
- 12802 Crestmoor Cir
- 12804 Crestmoor Cir
- 12800 Crestmoor Cir
- 12806 Crestmoor Cir
