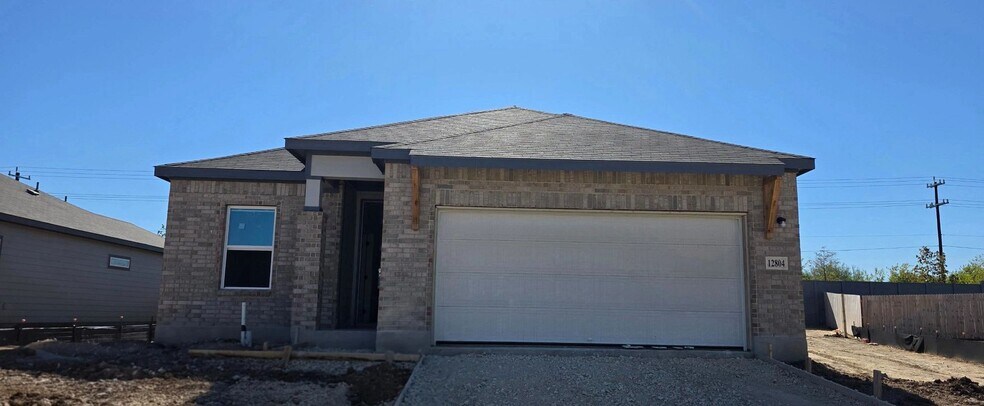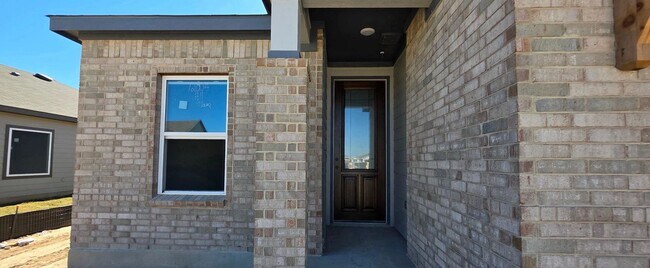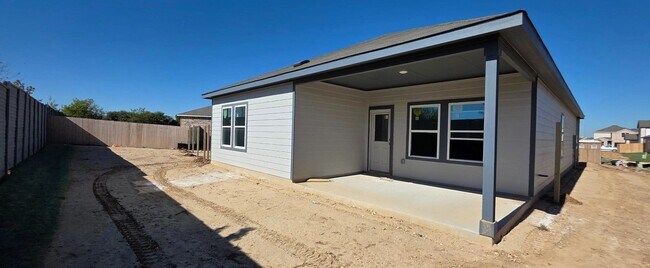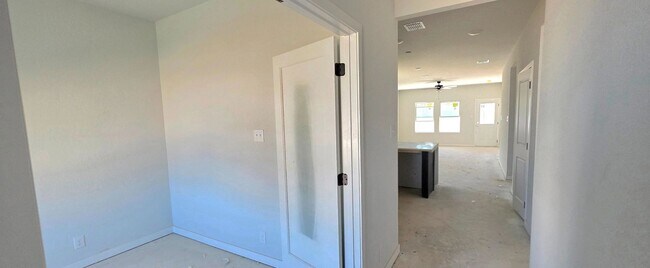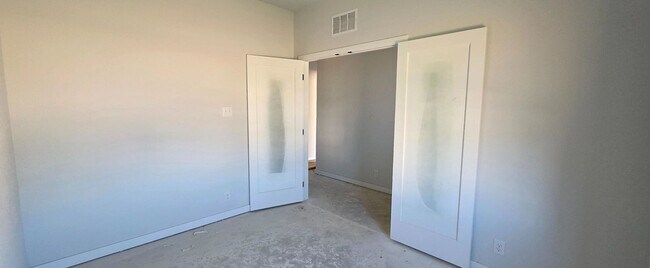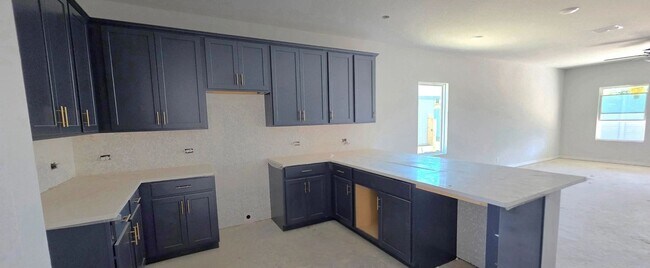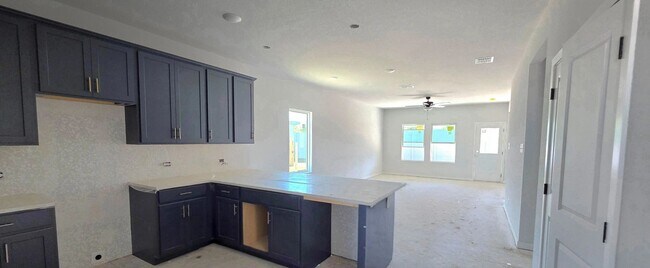
12804 Hill Plains Dr Schertz, TX 78154
Saddlebrook Ranch - The Summit 55'sEstimated payment $2,264/month
Highlights
- Community Cabanas
- New Construction
- Covered Patio or Porch
- Ray D. Corbett Junior High School Rated A-
- Den
- Breakfast Area or Nook
About This Home
This beautifully designed one-story home blends modern comfort with timeless style, offering an inviting layout perfect for both relaxation and entertaining. The heart of the home is the gourmet kitchen, featuring sleek quartz countertops, upgraded cabinetry, built-in appliances, and a walk-in pantry that provides ample storage for everyday essentials. The kitchen opens effortlessly to a spacious family room, where large windows fill the space with natural light and frame peaceful views of the backyard, creating an ideal setting for gatherings or quiet evenings at home. A closed study near the front of the home offers a quiet space for work or focus, while the secluded primary suite provides a tranquil retreat complete with double vanities, a separate shower, and a generous walk-in closet. Two secondary bedrooms, each with their own walk-in closets offer comfort and flexibility for family, guests, or a creative hobby space. Step outside to a covered patio that extends your living area outdoors, perfect for enjoying morning coffee or weekend barbecues. Thoughtfully planned and filled with elegant finishes, this home combines functionality and warmth in every detail, making it an ideal place to call home.This home is part of our Sapphire Collection—bold, vibrant, and brimming with personality. Bright whites and deep blues mix with layered patterns and textures for an unexpected yet stunning effect. It’s a style built for those who love to make a statement, host with flair, and
Builder Incentives
This season, there’s even more to be thankful for. Whether you’re starting fresh with a Ready-to-Build home or looking to gather in a Move-In Ready one, Ashton Woods makes it easy to celebrate life’s moments in style.Move-In Ready Homes: Enjoy rates
Sales Office
| Monday |
1:00 PM - 6:00 PM
|
| Tuesday - Saturday |
10:00 AM - 6:00 PM
|
| Sunday |
12:00 PM - 6:00 PM
|
Home Details
Home Type
- Single Family
Lot Details
- Minimum 6,600 Sq Ft Lot
- Minimum 55 Ft Wide Lot
HOA Fees
- $50 Monthly HOA Fees
Parking
- 2 Car Garage
Taxes
- No Special Tax
- 2.45% Estimated Total Tax Rate
Home Design
- New Construction
Interior Spaces
- 1-Story Property
- Family Room
- Den
- Breakfast Area or Nook
Bedrooms and Bathrooms
- 3 Bedrooms
- Walk-In Closet
- 2 Full Bathrooms
Additional Features
- Green Certified Home
- Covered Patio or Porch
Community Details
Recreation
- Community Playground
- Community Cabanas
- Community Pool
- Event Lawn
Additional Features
- Community Barbecue Grill
Map
Other Move In Ready Homes in Saddlebrook Ranch - The Summit 55's
About the Builder
- 12811 Hill Plains Dr
- 9908 Bull Branch Ave
- 12852 Red Apple Rd
- Carmel Ranch
- Saddlebrook Ranch - The Summit 55's
- Saddlebrook Ranch - The Heights 60's
- Saddlebrook Ranch - The Heritage 70's
- 10145 Pine River Dr
- 12723 Horizon Crest
- 12719 Horizon Crest
- 9208 Carmel View
- 9204 Carmel View
- 12710 Horizon Crest
- Saddlebrook Ranch
- 12516 Sky Creek
- Rhine Valley
- 10203 Bartenheim Rd
- 12504 Sky Creek
- 10256 Bartenheim Rd
- 10280 Bartenheim Rd
