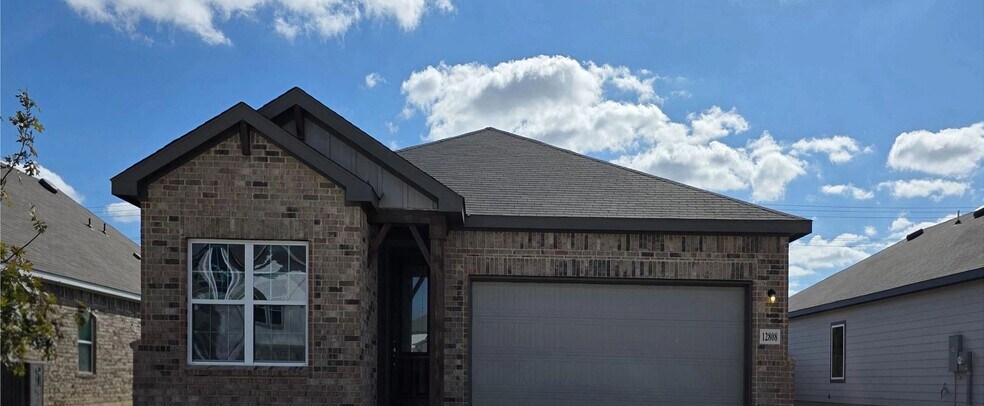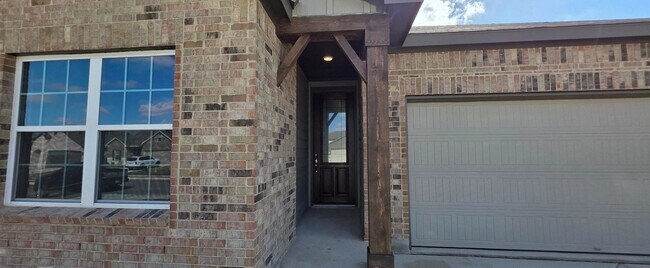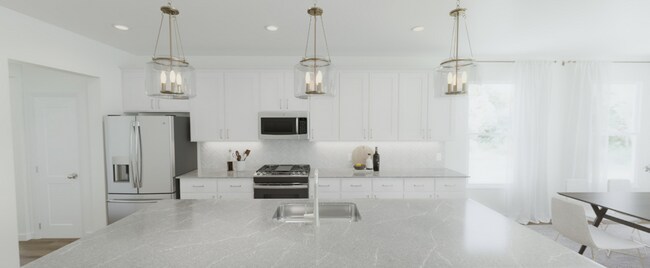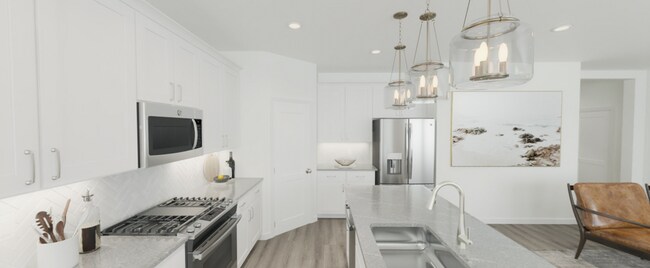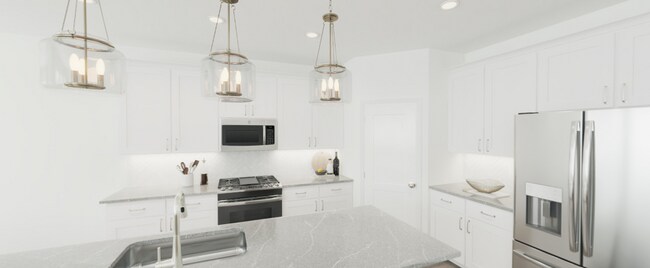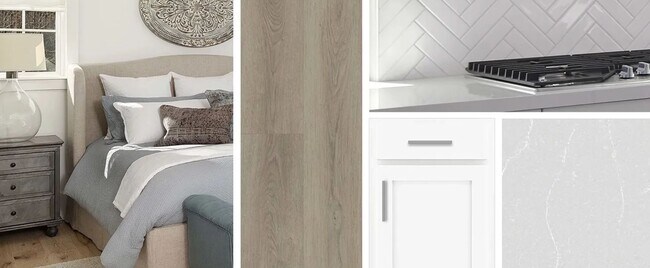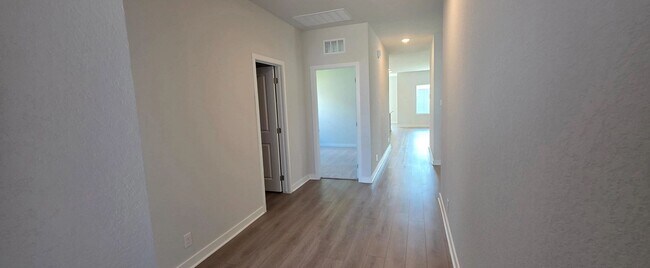
12808 Hill Plains Dr Schertz, TX 78154
Saddlebrook Ranch - The Summit 55'sEstimated payment $2,279/month
Highlights
- Community Cabanas
- New Construction
- Covered Patio or Porch
- Ray D. Corbett Junior High School Rated A-
- Den
- Breakfast Area or Nook
About This Home
This elegant one-story home is designed for both style and functionality, offering modern features that cater to everyday living and effortless entertaining. At its heart lies a gourmet kitchen with quartz countertops, upgraded cabinetry, built-in appliances, and a spacious walk-in pantry. The kitchen flows seamlessly into the open family room, where abundant natural light pours through large windows overlooking the backyard, creating a bright and welcoming atmosphere for family gatherings or quiet evenings in. A private study is thoughtfully positioned near the center of the home, just off the garage, providing a quiet and convenient workspace that stays connected yet separate from the main living areas. The secluded primary suite serves as a peaceful retreat, featuring double vanities, a separate shower, and a generous walk-in closet designed for organization and comfort. Two secondary bedrooms, each with their own walk-in closets, offer flexibility for guests, family, or a creative studio space. The covered patio at the back of the home invites outdoor enjoyment year-round, whether for morning coffee or weekend barbecues. Blending contemporary design with functional elegance, this home delivers a layout that feels both open and intimate, making it perfect for modern living.This home is part of our Timeless Collection—classic, elegant, and beautiful in any era or setting. Smooth finishes, graceful details, and an easy flow between spaces make this design as versatile as it
Builder Incentives
This season, there’s even more to be thankful for. Whether you’re starting fresh with a Ready-to-Build home or looking to gather in a Move-In Ready one, Ashton Woods makes it easy to celebrate life’s moments in style.Move-In Ready Homes: Enjoy rates
Sales Office
| Monday |
1:00 PM - 6:00 PM
|
| Tuesday - Saturday |
10:00 AM - 6:00 PM
|
| Sunday |
12:00 PM - 6:00 PM
|
Home Details
Home Type
- Single Family
Lot Details
- Minimum 6,600 Sq Ft Lot
- Minimum 55 Ft Wide Lot
HOA Fees
- $50 Monthly HOA Fees
Parking
- 2 Car Garage
Taxes
- No Special Tax
- 2.45% Estimated Total Tax Rate
Home Design
- New Construction
Interior Spaces
- 1-Story Property
- Family Room
- Den
Kitchen
- Breakfast Area or Nook
- Walk-In Pantry
Bedrooms and Bathrooms
- 3 Bedrooms
- Walk-In Closet
- 2 Full Bathrooms
Additional Features
- Green Certified Home
- Covered Patio or Porch
Community Details
Recreation
- Community Playground
- Community Cabanas
- Community Pool
- Event Lawn
Additional Features
- Community Barbecue Grill
Map
Other Move In Ready Homes in Saddlebrook Ranch - The Summit 55's
About the Builder
- 12811 Hill Plains Dr
- 9908 Bull Branch Ave
- 12852 Red Apple Rd
- Carmel Ranch
- Saddlebrook Ranch - The Summit 55's
- Saddlebrook Ranch - The Heights 60's
- Saddlebrook Ranch - The Heritage 70's
- 10145 Pine River Dr
- 12723 Horizon Crest
- 12719 Horizon Crest
- 9208 Carmel View
- 9204 Carmel View
- 12710 Horizon Crest
- Saddlebrook Ranch
- 12516 Sky Creek
- Rhine Valley
- 10203 Bartenheim Rd
- 12504 Sky Creek
- 10256 Bartenheim Rd
- 10280 Bartenheim Rd
