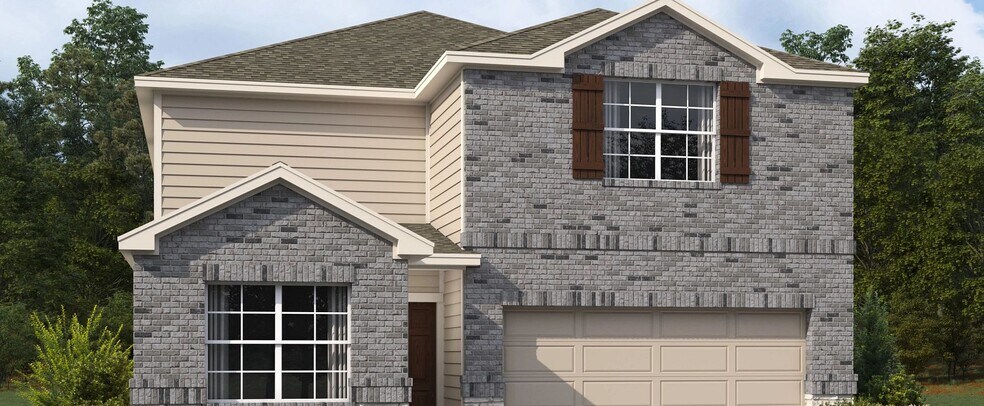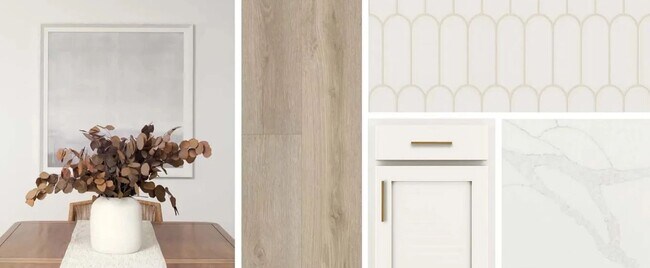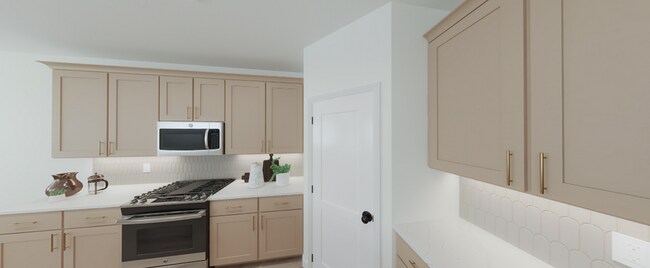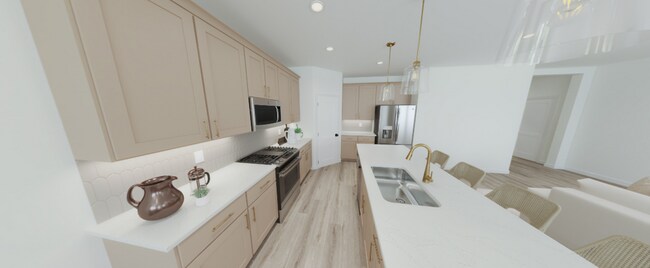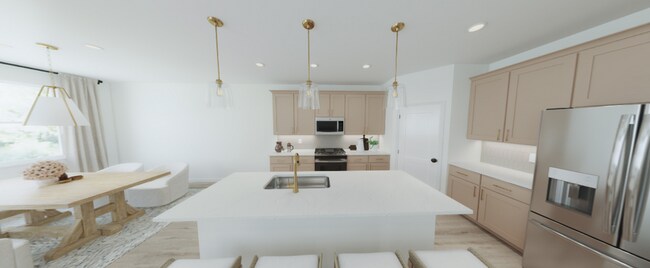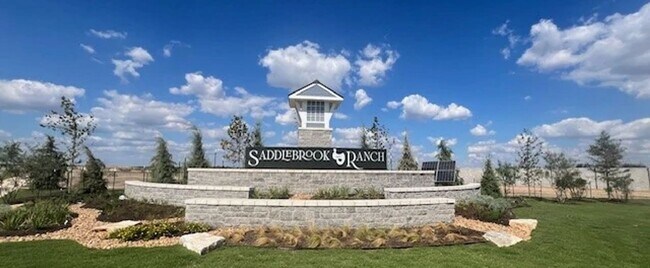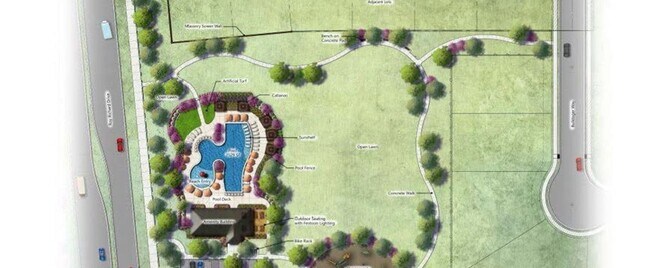
12807 Lower Peach Way Schertz, TX 78154
Saddlebrook Ranch - The Summit 55'sEstimated payment $2,620/month
Highlights
- Community Cabanas
- New Construction
- Den
- Ray D. Corbett Junior High School Rated A-
- Loft
- Covered Patio or Porch
About This Home
This welcoming two-story home offers a comfortable blend of openness and functionality, creating a space that feels easy to live in from the moment you walk through the door; the gourmet kitchen features quartz countertops, upgraded cabinets, and a well-organized pantry, flowing seamlessly into the family room where large windows brighten the space with natural light and provide peaceful views of the backyard, making it an ideal setting for everyday meals, slow weekend mornings, and relaxed evenings at home; a full bedroom and bath on the first floor offer a perfect setup for guests or multigenerational living, while upstairs, the secluded primary suite creates a calming retreat with everything you need to unwind, complemented by a spacious loft that adds flexibility for work, play, or downtime, along with three additional bedrooms and a shared bath that comfortably support a growing household.This home is part of our Serene Collection—designed to bring balance, calm, and open space into everyday life. Muted earth tones and natural textures work together to create rooms that breathe and moments that linger. Serene is about slowing down, soaking in the quiet, and making space for what truly matters, one peaceful moment at a time.This home is located in Saddlebrook Ranch, a master-planned community in the charming city of Schertz—named one of CNN/Money’s top small towns. Enjoy easy access to I-35, premier shopping, dining, and Randolph Air Force Base. Planned amenities include
Builder Incentives
This season, there’s even more to be thankful for. Whether you’re starting fresh with a Ready-to-Build home or looking to gather in a Move-In Ready one, Ashton Woods makes it easy to celebrate life’s moments in style.Move-In Ready Homes: Enjoy rates
Sales Office
| Monday |
1:00 PM - 6:00 PM
|
| Tuesday - Saturday |
10:00 AM - 6:00 PM
|
| Sunday |
12:00 PM - 6:00 PM
|
Home Details
Home Type
- Single Family
Lot Details
- Minimum 6,600 Sq Ft Lot
- Minimum 55 Ft Wide Lot
HOA Fees
- $50 Monthly HOA Fees
Parking
- 2 Car Garage
Taxes
- No Special Tax
- 2.45% Estimated Total Tax Rate
Home Design
- New Construction
Interior Spaces
- 2-Story Property
- Family Room
- Den
- Loft
Kitchen
- Breakfast Area or Nook
- Walk-In Pantry
Bedrooms and Bathrooms
- 5 Bedrooms
- Walk-In Closet
- 3 Full Bathrooms
Additional Features
- Green Certified Home
- Covered Patio or Porch
Community Details
Recreation
- Community Playground
- Community Cabanas
- Community Pool
- Event Lawn
Additional Features
- Community Barbecue Grill
Map
Other Move In Ready Homes in Saddlebrook Ranch - The Summit 55's
About the Builder
- 12811 Hill Plains Dr
- 12852 Red Apple Rd
- 10145 Pine River Dr
- 9908 Bull Branch Ave
- Saddlebrook Ranch - The Summit 55's
- Saddlebrook Ranch - The Heights 60's
- Carmel Ranch
- Saddlebrook Ranch - The Heritage 70's
- Saddlebrook Ranch
- 12723 Horizon Crest
- 12719 Horizon Crest
- 12710 Horizon Crest
- 9208 Carmel View
- 9204 Carmel View
- Rhine Valley
- 10203 Bartenheim Rd
- 10256 Bartenheim Rd
- 10280 Bartenheim Rd
- 12516 Sky Creek
- 12504 Sky Creek
