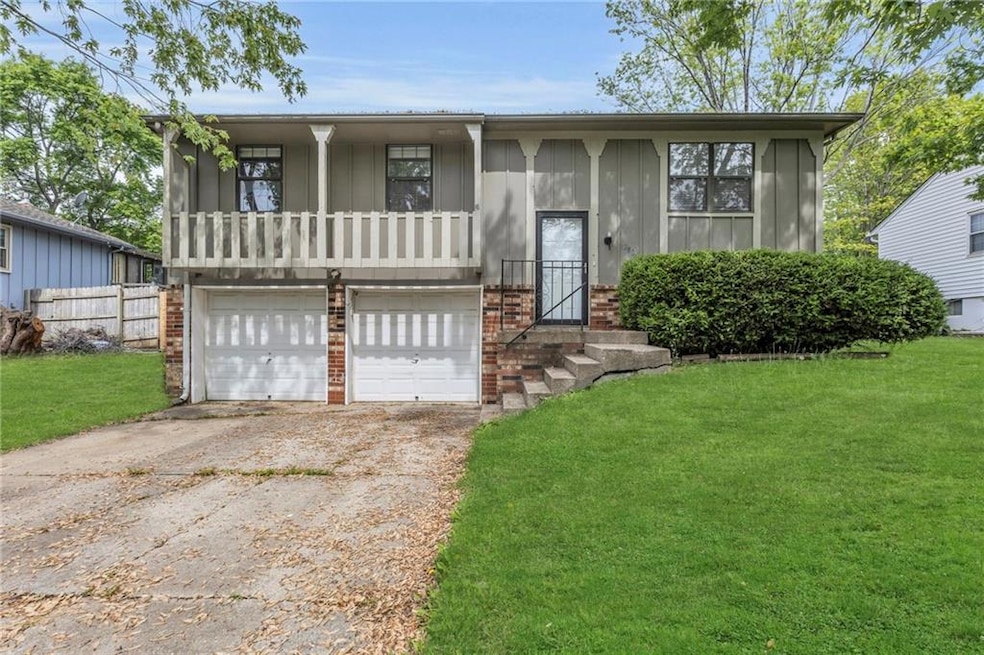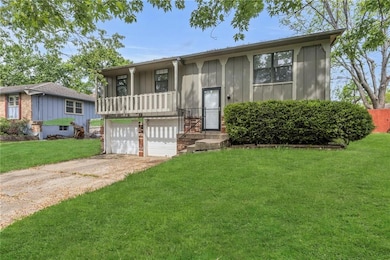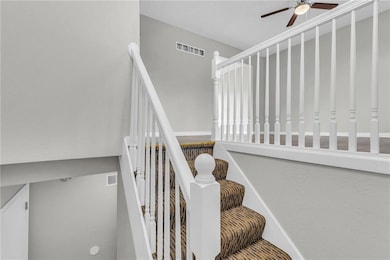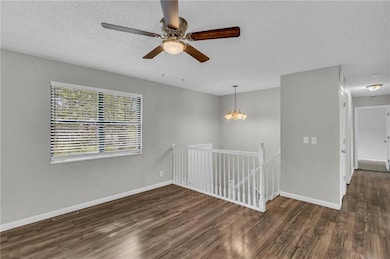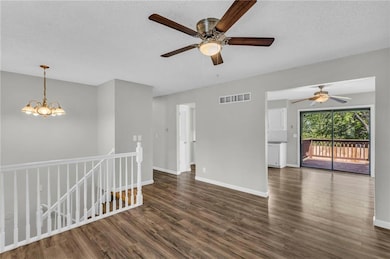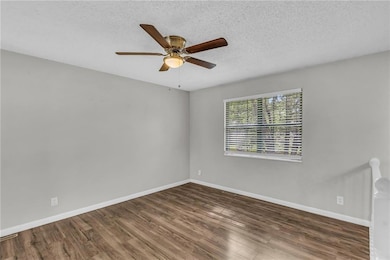
12804 S Sycamore St Olathe, KS 66062
Highlights
- Deck
- Traditional Architecture
- 2 Car Attached Garage
- Olathe East Sr High School Rated A-
- No HOA
- Central Air
About This Home
As of June 2025Charming Split-Level Home with Modern Updates! New roof to be installed! Welcome to this beautifully maintained 3-bedroom, 1-bathroom split-level home featuring a versatile floor plan and thoughtful updates throughout. The main level offers a bright and open living room, dining area, and kitchen, creating an ideal space for both relaxing and entertaining. Enjoy cooking in the refreshed kitchen with freshly painted white cabinets, while the durable LVP flooring flows seamlessly through the main living areas. The bedrooms feature brand-new carpeting, adding comfort and warmth. The updated full bathroom includes double vanities and a stylish tile backsplash shower/tub combo, giving it a fresh, modern feel. Downstairs, the finished basement recreation room offers the perfect bonus space for a media room, home office, or play area—with a half-bath rough-in already in place for added convenience. Step outside to a spacious, fenced-in backyard complete with a deck, ideal for outdoor gatherings and enjoying warm evenings. A 2-car garage provides ample parking and storage. This move-in-ready home is perfect for anyone looking for a comfortable, functional space with room to grow. Schedule your showing today!
Last Agent to Sell the Property
Modern Realty Advisors Brokerage Phone: 913-220-3066 License #SP00231353 Listed on: 05/08/2025
Home Details
Home Type
- Single Family
Est. Annual Taxes
- $3,259
Year Built
- Built in 1978
Lot Details
- 8,276 Sq Ft Lot
- Wood Fence
Parking
- 2 Car Attached Garage
Home Design
- Traditional Architecture
- Split Level Home
- Frame Construction
- Composition Roof
Interior Spaces
- Combination Kitchen and Dining Room
- Carpet
- Finished Basement
- Laundry in Basement
Bedrooms and Bathrooms
- 3 Bedrooms
- 1 Full Bathroom
Outdoor Features
- Deck
Schools
- Indian Creek Elementary School
- Olathe East High School
Utilities
- Central Air
- Heating System Uses Natural Gas
Community Details
- No Home Owners Association
- Devonshire Subdivision
Listing and Financial Details
- Assessor Parcel Number DP18500000-0013
- $0 special tax assessment
Similar Homes in Olathe, KS
Home Values in the Area
Average Home Value in this Area
Property History
| Date | Event | Price | Change | Sq Ft Price |
|---|---|---|---|---|
| 06/17/2025 06/17/25 | Sold | -- | -- | -- |
| 06/01/2025 06/01/25 | Pending | -- | -- | -- |
| 05/24/2025 05/24/25 | For Sale | $300,000 | 0.0% | $226 / Sq Ft |
| 05/12/2025 05/12/25 | Pending | -- | -- | -- |
| 05/08/2025 05/08/25 | For Sale | $300,000 | -- | $226 / Sq Ft |
Tax History Compared to Growth
Tax History
| Year | Tax Paid | Tax Assessment Tax Assessment Total Assessment is a certain percentage of the fair market value that is determined by local assessors to be the total taxable value of land and additions on the property. | Land | Improvement |
|---|---|---|---|---|
| 2024 | $3,259 | $29,464 | $6,314 | $23,150 |
| 2023 | $3,090 | $27,232 | $5,489 | $21,743 |
| 2022 | $2,861 | $24,541 | $5,489 | $19,052 |
| 2021 | $2,822 | $22,942 | $4,993 | $17,949 |
| 2020 | $2,640 | $21,287 | $4,338 | $16,949 |
| 2019 | $2,446 | $19,619 | $4,338 | $15,281 |
| 2018 | $2,442 | $19,447 | $3,940 | $15,507 |
| 2017 | $2,165 | $17,101 | $3,425 | $13,676 |
| 2016 | $1,928 | $15,652 | $3,425 | $12,227 |
| 2015 | $1,844 | $14,985 | $3,425 | $11,560 |
| 2013 | -- | $14,375 | $3,264 | $11,111 |
Agents Affiliated with this Home
-
Jared Brunton

Seller's Agent in 2025
Jared Brunton
Modern Realty Advisors
(913) 220-3066
26 in this area
145 Total Sales
-
Angelo Zuniga

Buyer's Agent in 2025
Angelo Zuniga
EXP Realty LLC
(913) 660-3032
4 in this area
20 Total Sales
Map
Source: Heartland MLS
MLS Number: 2548358
APN: DP18500000-0013
- 12722 S Edinburgh St
- 12828 S Trenton St
- 17366 S Raintree Dr Unit Bldg J Unit 40
- 17370 S Raintree Dr Unit BLDG J Unit 39
- 17391 S Raintree Dr Unit Bldg K Unit 43
- 17378 S Raintree Dr Unit Bldg J Unit 37
- 17382 S Raintree Dr Unit Bldg 1 Unit 36
- 16312 W 126th Terrace
- 16212 W 126th Terrace
- 12604 S Locust St
- 13011 S Raintree Dr
- 16117 W 125th Terrace
- 12553 S Brougham Dr
- 13116 S Trenton St
- 16482 W 132nd Cir
- 13148 S Brougham Dr
- 12317 S Summertree Cir
- 12613 S Blackfoot Dr
- 1263 N Petzold Dr Unit D
- 15026 W 129th Terrace
