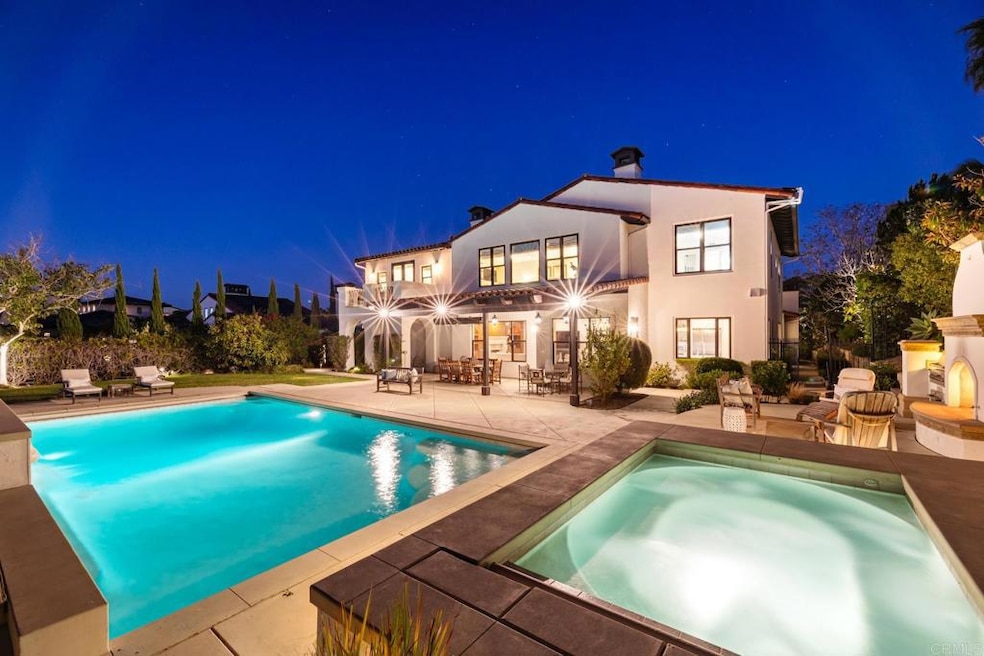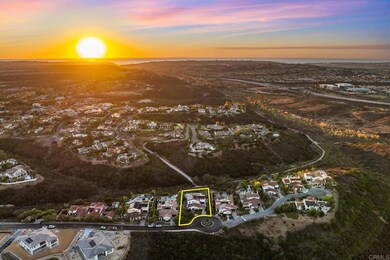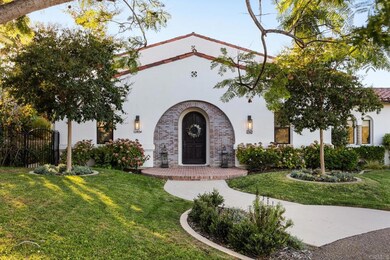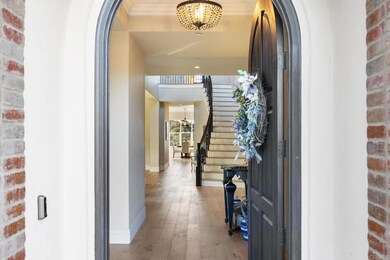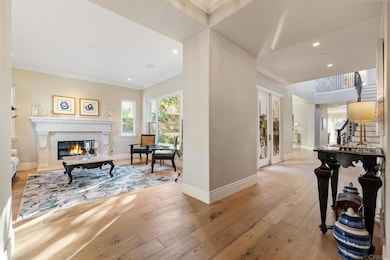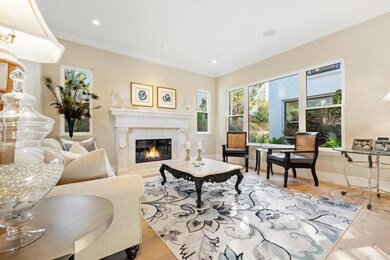
12804 Toyon Mesa Ct San Diego, CA 92130
Carmel Valley NeighborhoodHighlights
- Wine Cellar
- In Ground Spa
- Panoramic View
- Ashley Falls Elementary School Rated A+
- Primary Bedroom Suite
- 0.42 Acre Lot
About This Home
As of April 2025Welcome to your Slice of Paradise on the Del Mar Mesa! Situated on a secluded peninsula with panoramic views in every direction, this immaculate 4,982 sqft Estate offers luxury living immersed in the serene setting of dedicated open space and the Los Penasquitos Preserve. Owned house solar and loaded with designer details throughout! Offering 5 spacious en-suite bedrooms, Home Office, Bonus Room/Loft, wine closet and more. This open floorplan blends Family Room with the Gourmet Kitchen and is loaded with professional grade Viking SS appliances, two-tone cabinetry, huge center island, butler’s pantry + walk-in pantry, and a farmhouse sink with views to your impressive backyard. Massive Primary Suite with fireplace, panoramic views, spa-like bath with soaking tub, walk-in shower and private balcony. Step outside to an Entertainer’s delight completed with pool & spa, covered loggia with heaters, outdoor fireplace, BBQ, large lawn and fantastic views to open space and beyond! Property is located on a great cul-de-cac, offers a full BD/BA downstairs, 4 car garage, wine-closet, and close proximity to the award winning schools, dining, shopping Carmel Valley has to offer!
Last Agent to Sell the Property
Del Mar Mesa Realty Brokerage Email: danielgreer01@gmail.com License #01188206 Listed on: 11/18/2024
Co-Listed By
Del Mar Mesa Realty Brokerage Email: danielgreer01@gmail.com License #01844379
Home Details
Home Type
- Single Family
Est. Annual Taxes
- $31,468
Year Built
- Built in 2003
Lot Details
- 0.42 Acre Lot
- Cul-De-Sac
- Landscaped
- Sprinkler System
- Front Yard
- Property is zoned R1
HOA Fees
- $259 Monthly HOA Fees
Parking
- 4 Car Attached Garage
- 4 Open Parking Spaces
Property Views
- Panoramic
- City Lights
- Canyon
Home Design
- Tile Roof
Interior Spaces
- 4,982 Sq Ft Home
- 2-Story Property
- Entrance Foyer
- Wine Cellar
- Family Room with Fireplace
- Living Room with Fireplace
- Home Office
- Bonus Room
- Laundry Room
Kitchen
- Walk-In Pantry
- Double Oven
- Gas Oven or Range
- Built-In Range
- Microwave
- Dishwasher
- Disposal
Flooring
- Wood
- Tile
Bedrooms and Bathrooms
- 5 Bedrooms | 1 Main Level Bedroom
- Fireplace in Primary Bedroom
- Primary Bedroom Suite
- Walk-In Closet
Pool
- In Ground Spa
- Private Pool
- Solar Heated Pool
Outdoor Features
- Outdoor Fireplace
- Exterior Lighting
- Outdoor Grill
Location
- Suburban Location
Utilities
- Zoned Heating and Cooling
- No Heating
Listing and Financial Details
- Tax Tract Number 14111
- Assessor Parcel Number 3081720100
- $1,864 per year additional tax assessments
Community Details
Overview
- Bougainvillea Estates Association, Phone Number (858) 201-6228
- Mauzy Mgt HOA
- Bougainvillea Subdivision
- Maintained Community
Recreation
- Hiking Trails
Ownership History
Purchase Details
Home Financials for this Owner
Home Financials are based on the most recent Mortgage that was taken out on this home.Purchase Details
Purchase Details
Home Financials for this Owner
Home Financials are based on the most recent Mortgage that was taken out on this home.Purchase Details
Purchase Details
Home Financials for this Owner
Home Financials are based on the most recent Mortgage that was taken out on this home.Purchase Details
Home Financials for this Owner
Home Financials are based on the most recent Mortgage that was taken out on this home.Purchase Details
Home Financials for this Owner
Home Financials are based on the most recent Mortgage that was taken out on this home.Similar Homes in San Diego, CA
Home Values in the Area
Average Home Value in this Area
Purchase History
| Date | Type | Sale Price | Title Company |
|---|---|---|---|
| Grant Deed | $4,300,000 | Ticor Title | |
| Interfamily Deed Transfer | -- | None Available | |
| Grant Deed | $2,390,000 | Equity Title Company | |
| Interfamily Deed Transfer | -- | Equity Title Company | |
| Interfamily Deed Transfer | -- | None Available | |
| Interfamily Deed Transfer | -- | Fidelity Title | |
| Grant Deed | -- | Chicago Title Co | |
| Grant Deed | $1,395,500 | Commonwealth Land Title Co |
Mortgage History
| Date | Status | Loan Amount | Loan Type |
|---|---|---|---|
| Previous Owner | $1,030,000 | New Conventional | |
| Previous Owner | $1,023,000 | New Conventional | |
| Previous Owner | $1,087,000 | New Conventional | |
| Previous Owner | $1,792,500 | New Conventional | |
| Previous Owner | $546,250 | New Conventional | |
| Previous Owner | $693,118 | New Conventional | |
| Previous Owner | $697,500 | New Conventional | |
| Previous Owner | $1,007,844 | New Conventional | |
| Previous Owner | $1,050,000 | New Conventional | |
| Previous Owner | $697,500 | Purchase Money Mortgage | |
| Previous Owner | $1,250,000 | Unknown | |
| Previous Owner | $650,000 | No Value Available | |
| Closed | $466,100 | No Value Available |
Property History
| Date | Event | Price | Change | Sq Ft Price |
|---|---|---|---|---|
| 04/17/2025 04/17/25 | Sold | $4,300,000 | -3.9% | $863 / Sq Ft |
| 04/06/2025 04/06/25 | Pending | -- | -- | -- |
| 02/28/2025 02/28/25 | Price Changed | $4,475,000 | -3.8% | $898 / Sq Ft |
| 01/21/2025 01/21/25 | Price Changed | $4,650,000 | -6.9% | $933 / Sq Ft |
| 11/18/2024 11/18/24 | For Sale | $4,995,000 | +108.1% | $1,003 / Sq Ft |
| 10/19/2015 10/19/15 | Sold | $2,400,000 | 0.0% | $482 / Sq Ft |
| 08/21/2015 08/21/15 | For Sale | $2,400,000 | -- | $482 / Sq Ft |
| 08/19/2015 08/19/15 | Pending | -- | -- | -- |
Tax History Compared to Growth
Tax History
| Year | Tax Paid | Tax Assessment Tax Assessment Total Assessment is a certain percentage of the fair market value that is determined by local assessors to be the total taxable value of land and additions on the property. | Land | Improvement |
|---|---|---|---|---|
| 2024 | $31,468 | $2,773,793 | $1,392,699 | $1,381,094 |
| 2023 | $30,816 | $2,719,406 | $1,365,392 | $1,354,014 |
| 2022 | $30,352 | $2,666,085 | $1,338,620 | $1,327,465 |
| 2021 | $29,300 | $2,613,810 | $1,312,373 | $1,301,437 |
| 2020 | $29,542 | $2,587,010 | $1,298,917 | $1,288,093 |
| 2019 | $28,995 | $2,536,286 | $1,273,449 | $1,262,837 |
| 2018 | $27,793 | $2,486,556 | $1,248,480 | $1,238,076 |
| 2017 | $81 | $2,437,800 | $1,224,000 | $1,213,800 |
| 2016 | $26,468 | $2,390,000 | $1,200,000 | $1,190,000 |
| 2015 | $22,445 | $2,000,000 | $1,068,000 | $932,000 |
| 2014 | $22,421 | $2,000,000 | $1,068,000 | $932,000 |
Agents Affiliated with this Home
-
Daniel Greer

Seller's Agent in 2025
Daniel Greer
Del Mar Mesa Realty
(858) 245-7381
28 in this area
95 Total Sales
-
Chris Woolwine

Seller Co-Listing Agent in 2025
Chris Woolwine
Del Mar Mesa Realty
(760) 845-1191
17 in this area
58 Total Sales
-
Deepika Chakravarthy
D
Buyer's Agent in 2025
Deepika Chakravarthy
eXp Realty of California, Inc
(818) 929-7439
1 in this area
6 Total Sales
-
Farryl Moore

Seller's Agent in 2015
Farryl Moore
Coldwell Banker Realty
(858) 395-5813
91 in this area
141 Total Sales
-
Charles Moore
C
Seller Co-Listing Agent in 2015
Charles Moore
Coldwell Banker Realty
50 in this area
61 Total Sales
-
Eileen Johnson

Buyer's Agent in 2015
Eileen Johnson
Keller Williams Realty
(858) 243-1900
1 in this area
2 Total Sales
Map
Source: California Regional Multiple Listing Service (CRMLS)
MLS Number: NDP2410094
APN: 308-172-01
- 12440 Del Vino Ct
- 13165 Caminito Mendiola
- 13233 Petunia Way
- 5810 Meadows Del Mar
- 12140 Mannix Rd
- 13016 La Porta Point Unit 141
- 5220 Grand Del Mar Way Unit VU 7-4-9
- 5220 Grand Del Mar Way Vu 8-3-4
- 5220 Grand Del Mar Place Unit VU 7-4-8
- 12627 Caminito Destello
- 7132 Torrey Mesa Ct
- 0 Grand Del Mar Place Unit VU 8-4-5 NDP2502279
- 0 Grand Del Mar Place Unit VU 8-4-9 NDP2407289
- 0 Grand Del Mar Place Unit VU 8-4-6
- 12932 Peppergrass Creek Gate Unit 58
- 12962 Peppergrass Creek Gate Unit 43
- 6012 Village Center Loop Rd Unit 38
- 13348 Camelia Way
- 6711 Kenmar Way
- 12280 Salvia Way
