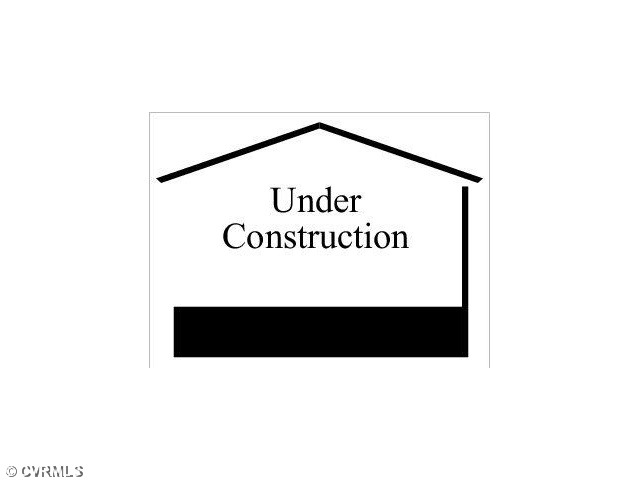
12804 Westin Estates Dr Glen Allen, VA 23059
Short Pump NeighborhoodAbout This Home
As of August 2018This home is located at 12804 Westin Estates Dr, Glen Allen, VA 23059 and is currently priced at $848,595, approximately $158 per square foot. This property was built in 2013. 12804 Westin Estates Dr is a home located in Henrico County with nearby schools including Kaechele Elementary, Short Pump Middle School, and Deep Run High School.
Last Agent to Sell the Property
Hometown Realty License #0225141021 Listed on: 12/22/2013

Home Details
Home Type
- Single Family
Est. Annual Taxes
- $9,964
Year Built
- 2013
Home Design
- Dimensional Roof
- Composition Roof
Interior Spaces
- Property has 2 Levels
Bedrooms and Bathrooms
- 4 Bedrooms
- 4 Full Bathrooms
Utilities
- Zoned Heating and Cooling
- Conventional Septic
Listing and Financial Details
- Assessor Parcel Number 731-774-6318
Ownership History
Purchase Details
Home Financials for this Owner
Home Financials are based on the most recent Mortgage that was taken out on this home.Purchase Details
Home Financials for this Owner
Home Financials are based on the most recent Mortgage that was taken out on this home.Similar Homes in Glen Allen, VA
Home Values in the Area
Average Home Value in this Area
Purchase History
| Date | Type | Sale Price | Title Company |
|---|---|---|---|
| Warranty Deed | $840,000 | Fidelity National Title | |
| Warranty Deed | $848,595 | -- |
Mortgage History
| Date | Status | Loan Amount | Loan Type |
|---|---|---|---|
| Open | $672,000 | Adjustable Rate Mortgage/ARM |
Property History
| Date | Event | Price | Change | Sq Ft Price |
|---|---|---|---|---|
| 08/07/2018 08/07/18 | Sold | $840,000 | -4.5% | $157 / Sq Ft |
| 07/08/2018 07/08/18 | Pending | -- | -- | -- |
| 05/14/2018 05/14/18 | Price Changed | $879,950 | -2.2% | $164 / Sq Ft |
| 04/09/2018 04/09/18 | Price Changed | $899,950 | -2.7% | $168 / Sq Ft |
| 02/23/2018 02/23/18 | For Sale | $924,950 | +9.0% | $173 / Sq Ft |
| 09/26/2014 09/26/14 | Sold | $848,595 | +6.1% | $159 / Sq Ft |
| 12/23/2013 12/23/13 | Pending | -- | -- | -- |
| 12/22/2013 12/22/13 | For Sale | $800,000 | -- | $150 / Sq Ft |
Tax History Compared to Growth
Tax History
| Year | Tax Paid | Tax Assessment Tax Assessment Total Assessment is a certain percentage of the fair market value that is determined by local assessors to be the total taxable value of land and additions on the property. | Land | Improvement |
|---|---|---|---|---|
| 2025 | $9,964 | $1,140,100 | $275,000 | $865,100 |
| 2024 | $9,964 | $1,087,700 | $245,000 | $842,700 |
| 2023 | $9,245 | $1,087,700 | $245,000 | $842,700 |
| 2022 | $7,768 | $913,900 | $245,000 | $668,900 |
| 2021 | $7,358 | $845,700 | $185,000 | $660,700 |
| 2020 | $7,358 | $845,700 | $185,000 | $660,700 |
| 2019 | $7,358 | $845,700 | $185,000 | $660,700 |
| 2018 | $7,358 | $845,700 | $185,000 | $660,700 |
| 2017 | $7,628 | $876,800 | $185,000 | $691,800 |
| 2016 | $7,349 | $844,700 | $180,000 | $664,700 |
| 2015 | $783 | $815,700 | $180,000 | $635,700 |
| 2014 | $783 | $180,000 | $180,000 | $0 |
Agents Affiliated with this Home
-

Seller's Agent in 2018
David Mize
Long & Foster
(805) 334-3038
82 Total Sales
-
J
Buyer's Agent in 2018
Justin Cochran
RE/MAX
-

Seller's Agent in 2014
Greg Spicer
Hometown Realty
(804) 839-9966
2 in this area
118 Total Sales
Map
Source: Central Virginia Regional MLS
MLS Number: 1331150
APN: 731-774-6318
- 12724 Redfield Ln
- 12313 Haybrook Ln
- 12540 Heather Grove Rd
- 5308 Hillshire Way
- 7025 Benhall Cir
- 1793 Three Chopt Rd
- 4315 Broad Hill Dr Unit A
- 6021 Chestnut Hill Dr
- 4357 Saunders Station Loop Unit B
- 12304 Garnet Parke Cir
- 12328 Garnet Parke Cir
- 12300 Garnet Parke Cir
- 12300 Garnet Parke Cir
- 12300 Garnet Parke Cir
- 12300 Garnet Parke Cir
- 12300 Garnet Parke Cir
- 12300 Garnet Parke Cir
- 12300 Garnet Parke Cir
- 12300 Garnet Parke Cir
- 12300 Garnet Parke Cir
