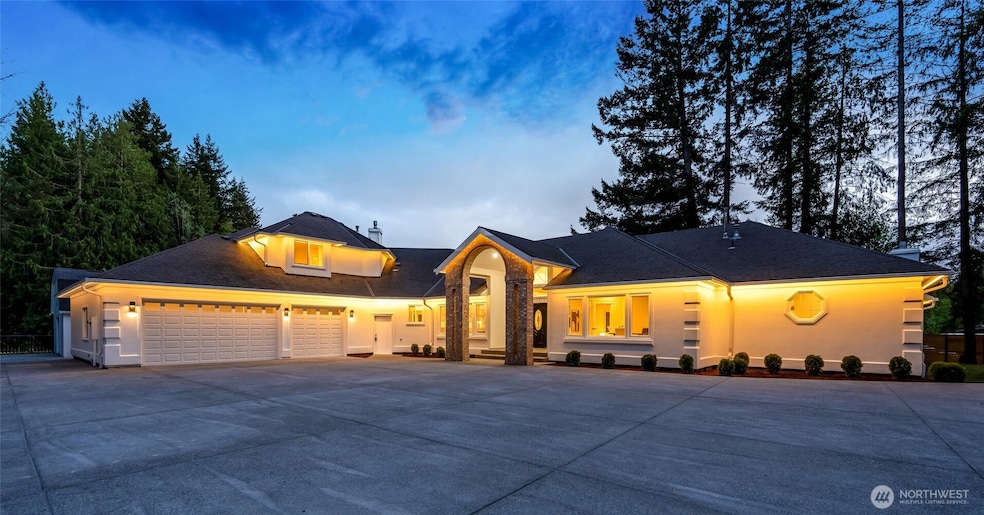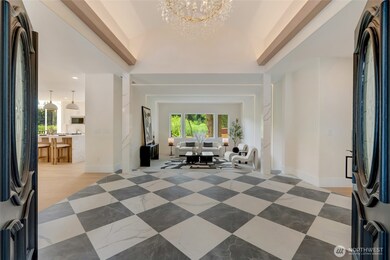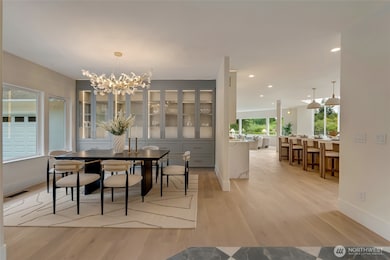
$2,599,000
- 5 Beds
- 3.5 Baths
- 2,571 Sq Ft
- 13111 Admiralty Way
- Everett, WA
Attention: Builders, Contractors, Developers, 2.00 ACRE LOT subdivided in 8 lots with a house on the 9th lot. Home Completely rebuilt in 2016 features Vaulted ceilings, Hardwood floors, open rail Staircase, large kitchen w/SS Appliances, dining room, living room, family room with Gas fireplace, 5 bd, 3.5 baths, heated floor in Master bath, Oversize 3-Car Garage, Boat/RV Parking with a Full RV
Larisa Skobyak RE/MAX Northwest






