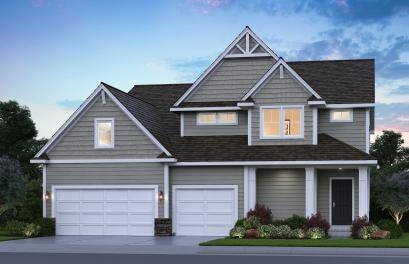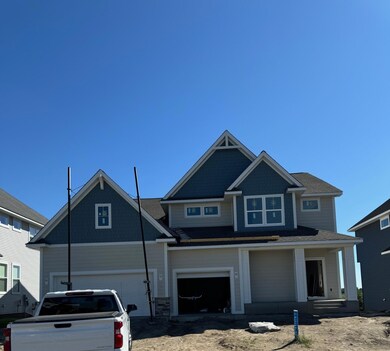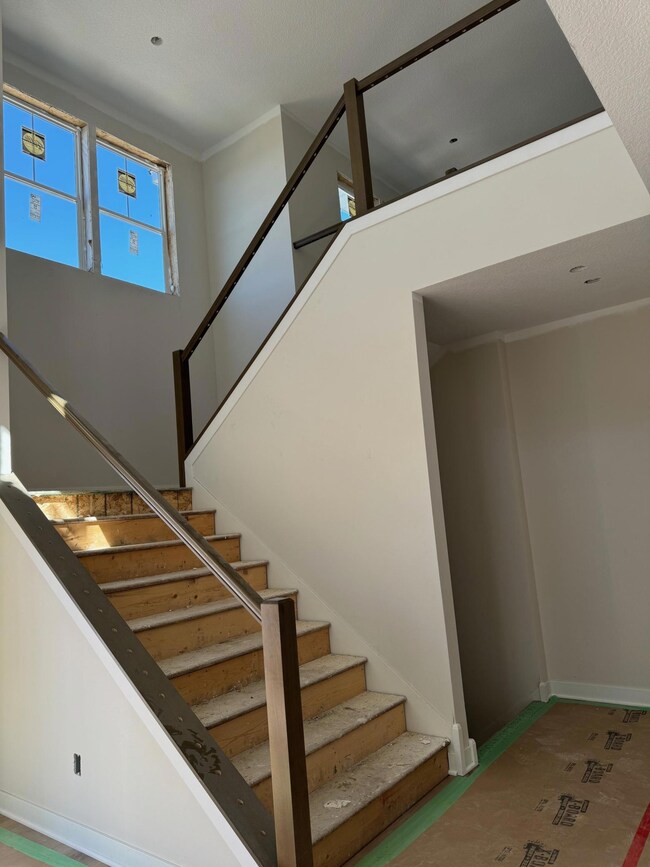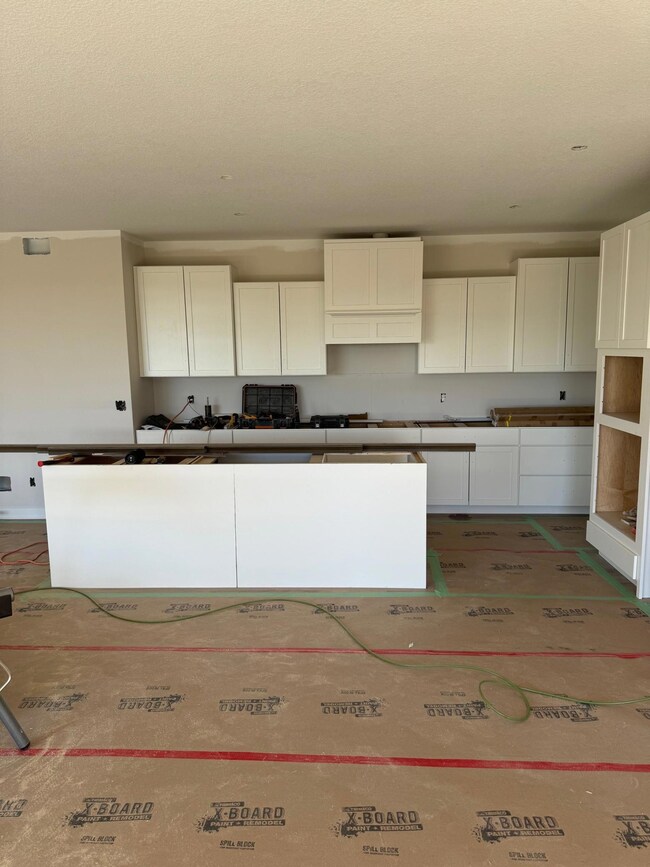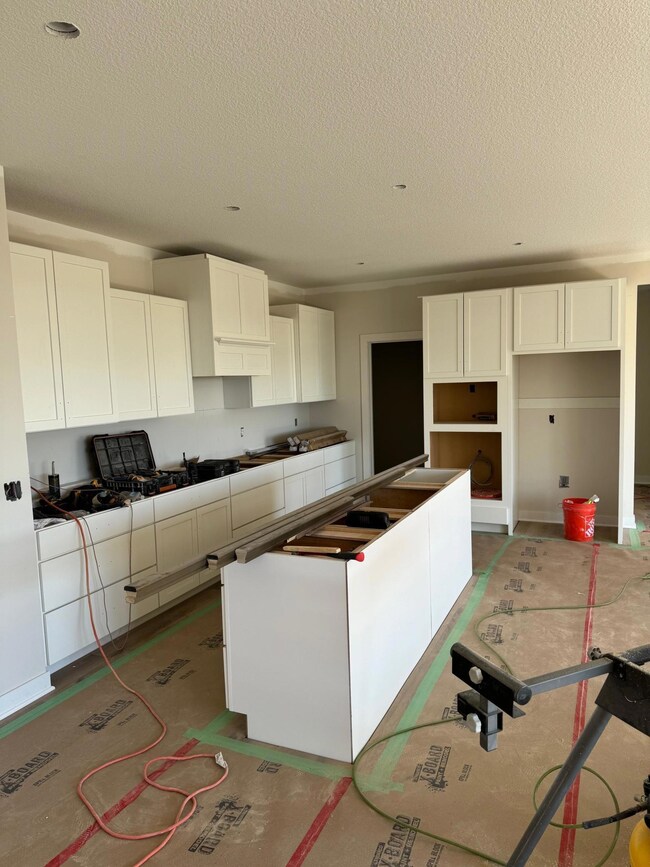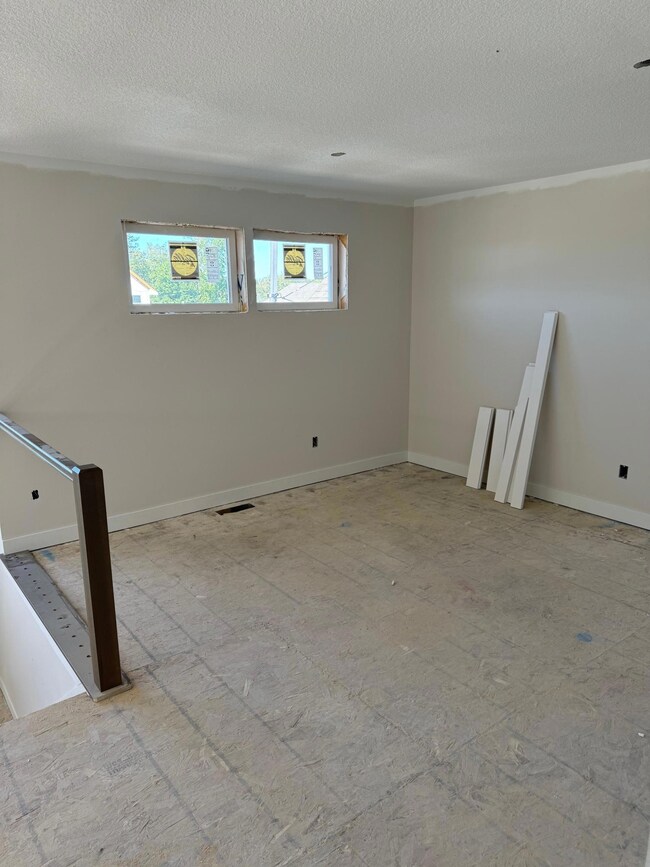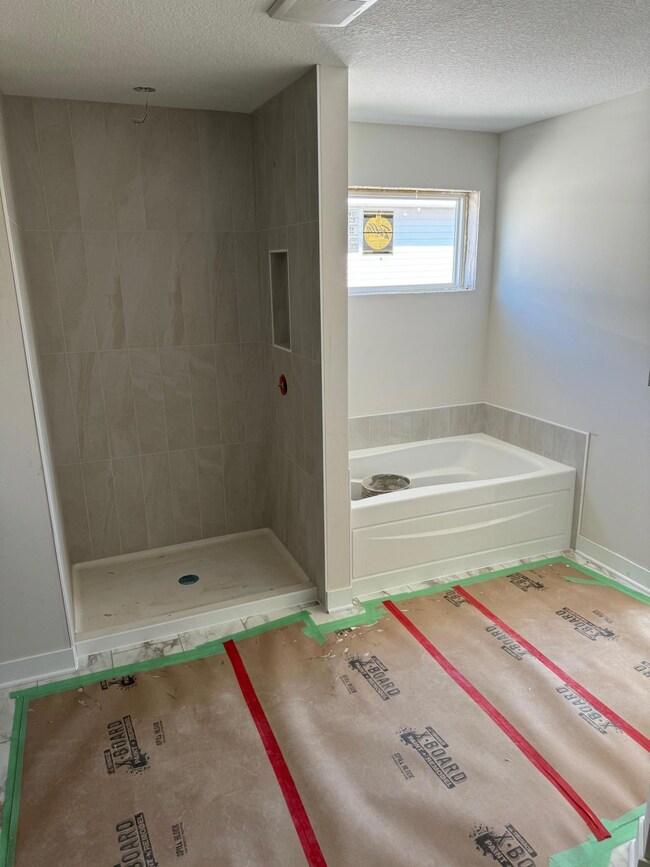
12805 Stutz Ct NE Blaine, MN 55449
Highlights
- New Construction
- Loft
- Stainless Steel Appliances
- Sunrise Elementary School Rated A-
- Den
- 3 Car Attached Garage
About This Home
As of December 2024BRAND NEW - MOVE-IN READY! This walkout Middleton floorplan, two-story home boasts 5 spacious bedrooms with over 4,000 square feet of living space - plenty of room for the entire family! The main level features an open concept floor plan with a gourmet kitchen that is sure to impress. The kitchen is complete with stainless steel appliances, quartz countertops, an expansive kitchen island and plenty of cabinet space. The living and dining areas are perfect for entertaining and offer beautiful views of the surrounding landscape. This home has it all - space, comfort, and style. Don't miss your chance to make it yours!
Last Agent to Sell the Property
New Home Star Brokerage Email: lindsay@creativehomes.com Listed on: 09/07/2024
Home Details
Home Type
- Single Family
Est. Annual Taxes
- $862
Year Built
- Built in 2024 | New Construction
Lot Details
- 8,712 Sq Ft Lot
- Lot Dimensions are 65x135
HOA Fees
- $25 Monthly HOA Fees
Parking
- 3 Car Attached Garage
- Garage Door Opener
Interior Spaces
- 2-Story Property
- Family Room
- Living Room
- Combination Kitchen and Dining Room
- Den
- Loft
- Washer and Dryer Hookup
Kitchen
- <<builtInOvenToken>>
- Cooktop<<rangeHoodToken>>
- <<microwave>>
- Freezer
- Dishwasher
- Stainless Steel Appliances
- Disposal
Bedrooms and Bathrooms
- 5 Bedrooms
Finished Basement
- Walk-Out Basement
- Sump Pump
- Drain
- Basement Storage
Utilities
- Forced Air Heating and Cooling System
- Humidifier
- 200+ Amp Service
Additional Features
- Air Exchanger
- Sod Farm
Community Details
- Association fees include professional mgmt
- Firstservice Residential Association, Phone Number (952) 277-2700
- Built by CREATIVE HOMES INC
- Oakwood Ponds Community
- Oakwood Ponds Subdivision
Listing and Financial Details
- Assessor Parcel Number 013123410098
Ownership History
Purchase Details
Home Financials for this Owner
Home Financials are based on the most recent Mortgage that was taken out on this home.Similar Homes in the area
Home Values in the Area
Average Home Value in this Area
Purchase History
| Date | Type | Sale Price | Title Company |
|---|---|---|---|
| Deed | $728,000 | -- |
Property History
| Date | Event | Price | Change | Sq Ft Price |
|---|---|---|---|---|
| 12/11/2024 12/11/24 | Sold | $728,000 | -4.2% | $170 / Sq Ft |
| 11/16/2024 11/16/24 | Pending | -- | -- | -- |
| 09/07/2024 09/07/24 | For Sale | $759,990 | -- | $178 / Sq Ft |
Tax History Compared to Growth
Tax History
| Year | Tax Paid | Tax Assessment Tax Assessment Total Assessment is a certain percentage of the fair market value that is determined by local assessors to be the total taxable value of land and additions on the property. | Land | Improvement |
|---|---|---|---|---|
| 2025 | $862 | $699,000 | $112,900 | $586,100 |
| 2024 | $862 | $111,100 | $111,100 | $0 |
| 2023 | $520 | $105,700 | $105,700 | $0 |
Agents Affiliated with this Home
-
Lindsay Auger
L
Seller's Agent in 2024
Lindsay Auger
New Home Star
(651) 491-6616
20 in this area
20 Total Sales
-
Lauren Jungwirth

Seller Co-Listing Agent in 2024
Lauren Jungwirth
New Home Star
(612) 600-2287
46 in this area
52 Total Sales
-
Wakgari Geleta

Buyer's Agent in 2024
Wakgari Geleta
Universal Realty LLC
(612) 636-2831
13 in this area
75 Total Sales
Map
Source: NorthstarMLS
MLS Number: 6598818
APN: 01-31-23-41-0098
- 12800 Stutz Ct NE
- 12820 Stutz Ct NE
- 4941 127th Ln NE
- 12855 Stutz Ct NE
- 12745 Stutz Ct NE
- 4903 127th Cir NE
- 4893 127th Cir NE
- 4825 128th Cir NE
- 4814 128th Cir NE
- 13014 Packard St NE
- 4924 130th Ct NE
- 4714 128th Cir NE
- 4844 130th Ln NE
- 4737 130th Ln NE
- 13077 Opal St NE
- 4782 131st Ct NE
- 12471 Opal St NE
- 4742 131st Ave NE
- 4789 131st Ct NE
- 4730 131st Ave NE
