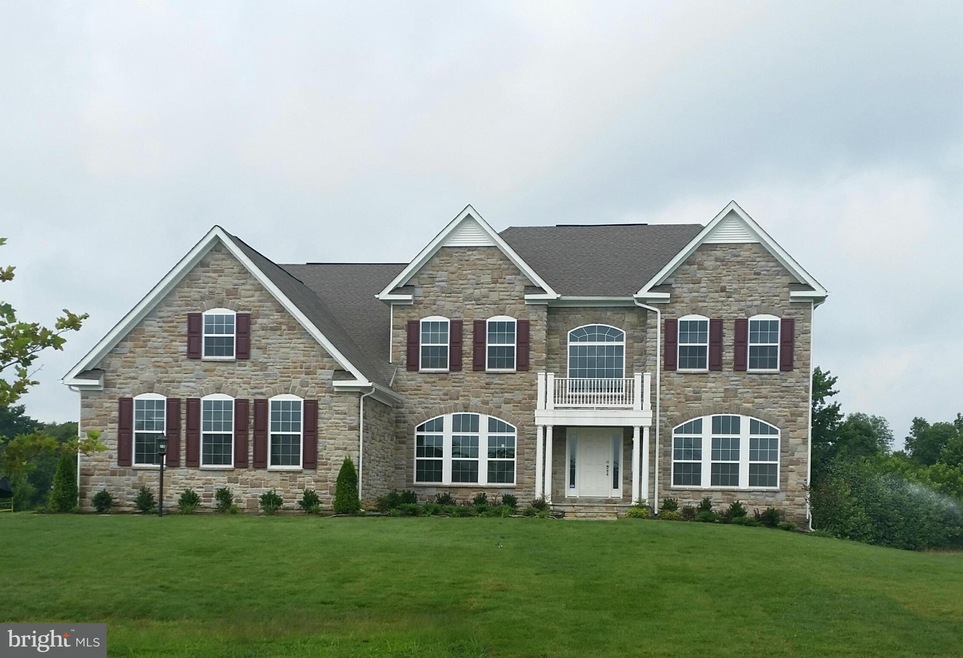
12806 Contee Manor Rd Bowie, MD 20721
Woodmore NeighborhoodHighlights
- Newly Remodeled
- Dual Staircase
- Wood Flooring
- Gourmet Kitchen
- Colonial Architecture
- Corner Lot
About This Home
As of June 2016THIS REGAL HOME IS OPEN AND SPACIOUS. FEATURES GOURMET KITCHEN W/ MORNING ROOM, FAMILY ROOM W/ GAS FIREPLACE. EACH UPPER LEVEL ROOM FEATURES FULL BATH. LARGE OWNERS SUITE W/ SITTING ROOM & GRAND W/I CLOSET. HUGE FINISHED WALKOUT BASEMENT W/ WET BAR. CLOSING COST INCENTIVES AVAILABLE - CALL FOR DETAILS AND RESTRICTIONS.
Last Agent to Sell the Property
RE/MAX United Real Estate License #95546 Listed on: 10/01/2015

Home Details
Home Type
- Single Family
Est. Annual Taxes
- $9,073
Year Built
- Built in 2015 | Newly Remodeled
Lot Details
- 1.17 Acre Lot
- Corner Lot
- Property is zoned RA
HOA Fees
- $100 Monthly HOA Fees
Parking
- 3 Car Attached Garage
- Side Facing Garage
- Driveway
- Off-Street Parking
Home Design
- Colonial Architecture
- Bump-Outs
- Asphalt Roof
- Stone Siding
Interior Spaces
- Property has 3 Levels
- Dual Staircase
- Chair Railings
- Crown Molding
- Tray Ceiling
- Ceiling height of 9 feet or more
- Recessed Lighting
- Screen For Fireplace
- Fireplace Mantel
- Double Pane Windows
- Sliding Doors
- Insulated Doors
- Mud Room
- Entrance Foyer
- Family Room Off Kitchen
- Sitting Room
- Living Room
- Dining Room
- Den
- Library
- Game Room
- Wood Flooring
- Home Security System
Kitchen
- Gourmet Kitchen
- Breakfast Area or Nook
- Built-In Double Oven
- Down Draft Cooktop
- ENERGY STAR Qualified Refrigerator
- ENERGY STAR Qualified Dishwasher
- Kitchen Island
- Upgraded Countertops
- Disposal
Bedrooms and Bathrooms
- 5 Bedrooms
- En-Suite Primary Bedroom
- En-Suite Bathroom
- 5.5 Bathrooms
Laundry
- Laundry Room
- Washer and Dryer Hookup
Partially Finished Basement
- Walk-Out Basement
- Rear Basement Entry
- Sump Pump
- Natural lighting in basement
Utilities
- Forced Air Zoned Heating and Cooling System
- Programmable Thermostat
- 60 Gallon+ Electric Water Heater
Listing and Financial Details
- Tax Lot 93
- Assessor Parcel Number 17073756574
Community Details
Overview
- Association fees include trash, snow removal
- Built by K. HOVNANIAN
- Waterford Plat 1> Subdivision, Rhode Island Floorplan
- The community has rules related to alterations or architectural changes, covenants
Amenities
- Common Area
Recreation
- Jogging Path
Ownership History
Purchase Details
Home Financials for this Owner
Home Financials are based on the most recent Mortgage that was taken out on this home.Purchase Details
Similar Homes in Bowie, MD
Home Values in the Area
Average Home Value in this Area
Purchase History
| Date | Type | Sale Price | Title Company |
|---|---|---|---|
| Deed | $735,000 | First American Title Ins Co | |
| Deed | $900,000 | Founders Title Agency Md Llc |
Mortgage History
| Date | Status | Loan Amount | Loan Type |
|---|---|---|---|
| Open | $73,500 | Purchase Money Mortgage | |
| Open | $588,000 | New Conventional |
Property History
| Date | Event | Price | Change | Sq Ft Price |
|---|---|---|---|---|
| 07/18/2025 07/18/25 | Pending | -- | -- | -- |
| 07/14/2025 07/14/25 | For Sale | $1,000,000 | +36.1% | $136 / Sq Ft |
| 06/30/2016 06/30/16 | Sold | $735,000 | -0.9% | $120 / Sq Ft |
| 10/09/2015 10/09/15 | Pending | -- | -- | -- |
| 10/01/2015 10/01/15 | For Sale | $742,000 | -- | $121 / Sq Ft |
Tax History Compared to Growth
Tax History
| Year | Tax Paid | Tax Assessment Tax Assessment Total Assessment is a certain percentage of the fair market value that is determined by local assessors to be the total taxable value of land and additions on the property. | Land | Improvement |
|---|---|---|---|---|
| 2024 | $13,990 | $939,767 | $0 | $0 |
| 2023 | $12,885 | $863,333 | $0 | $0 |
| 2022 | $11,782 | $786,900 | $184,400 | $602,500 |
| 2021 | $11,139 | $742,400 | $0 | $0 |
| 2020 | $10,496 | $697,900 | $0 | $0 |
| 2019 | $9,854 | $653,400 | $179,700 | $473,700 |
| 2018 | $9,734 | $645,100 | $0 | $0 |
| 2017 | $9,614 | $636,800 | $0 | $0 |
| 2016 | -- | $628,500 | $0 | $0 |
| 2015 | $536 | $624,000 | $0 | $0 |
| 2014 | $536 | $38,600 | $0 | $0 |
Agents Affiliated with this Home
-
Stephanie Hill

Seller's Agent in 2025
Stephanie Hill
RLAH @properties
(301) 910-2861
31 Total Sales
-
John Lesniewski

Seller's Agent in 2016
John Lesniewski
RE/MAX
(301) 702-4228
1 in this area
274 Total Sales
-
Mark Ellington

Buyer's Agent in 2016
Mark Ellington
Keller Williams Capital Properties
(202) 262-7968
1 in this area
69 Total Sales
Map
Source: Bright MLS
MLS Number: 1001055847
APN: 07-3756574
- 13106 Hunters Ridge Ln
- 12402 Pleasant Prospect Rd
- 4007 Seaside Alder Rd
- 4007 Seaside Alder Rd
- 4007 Seaside Alder Rd
- 4007 Seaside Alder Rd
- 4007 Seaside Alder Rd
- 4007 Seaside Alder Rd
- 4007 Seaside Alder Rd
- 4007 Seaside Alder Rd
- 4007 Seaside Alder Rd
- 4007 Seaside Alder Rd Unit B - IVY - 8104
- 4007 Seaside Alder Rd Unit E - LILY - 8403
- 4007 Seaside Alder Rd Unit H - HOLLY - 8202
- 4007 Seaside Alder Rd Unit G - ROSE - 8201
- 4007 Seaside Alder Rd Unit D- DAISY - 8101
- 4005 Seaside Alder Rd Unit 9408
- 4005 Seaside Alder Rd Unit 9307
- 4005 Seaside Alder Rd Unit 9301 - ROSE
- 4005 Seaside Alder Rd Unit F - VIOLET - 9305
