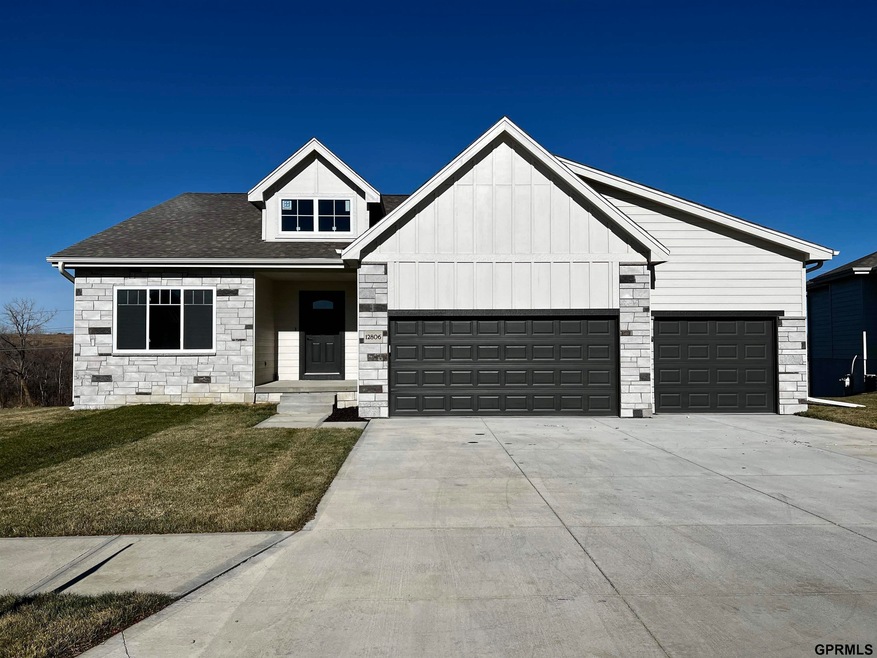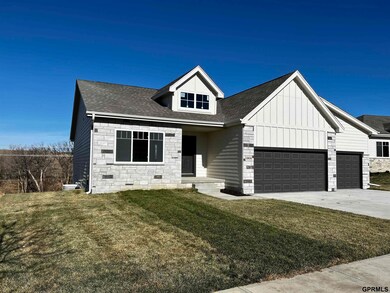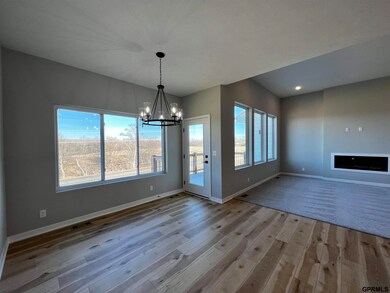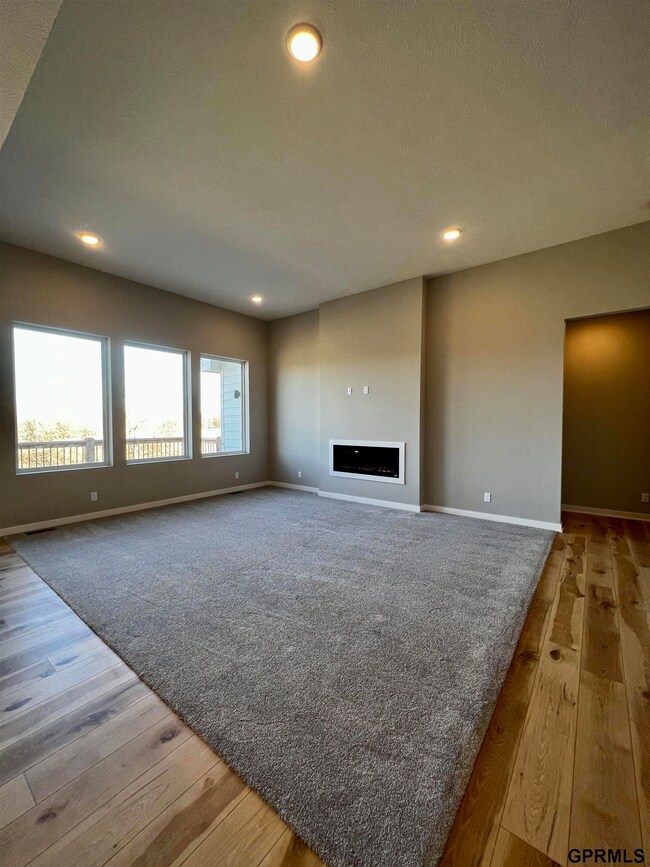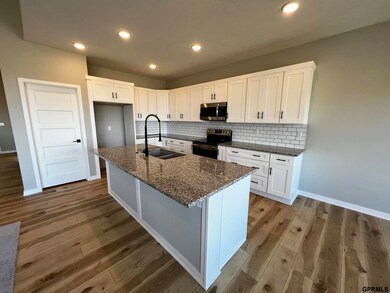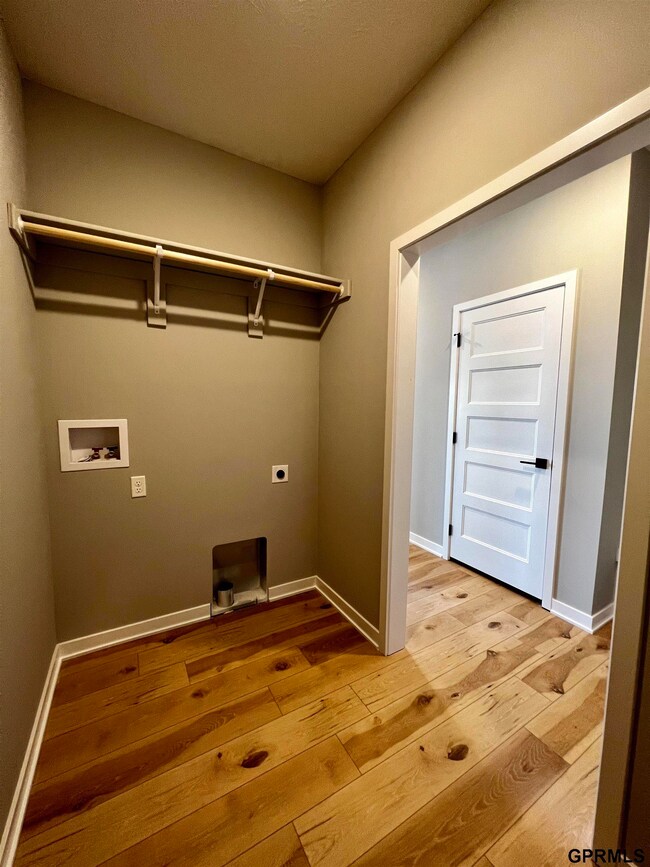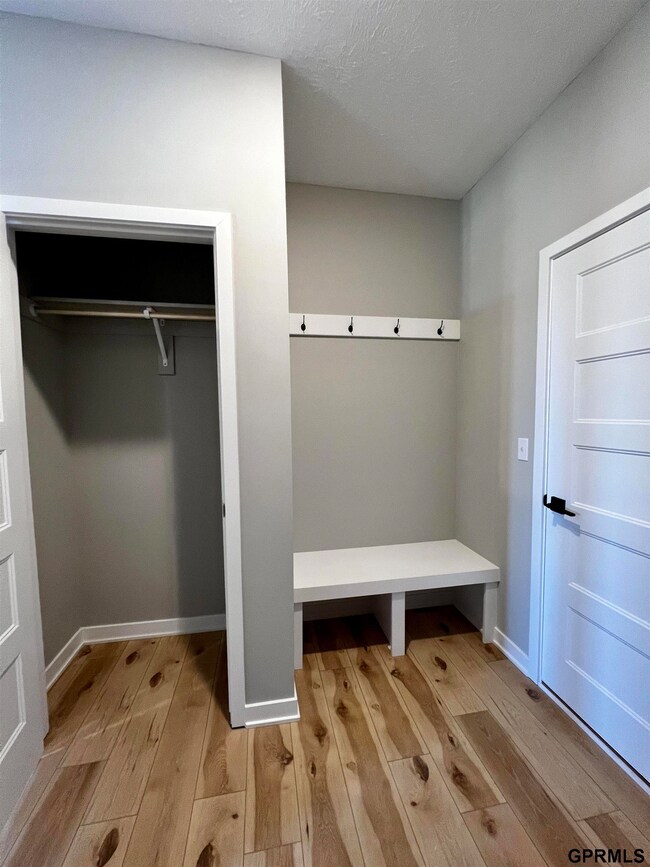
Estimated Value: $405,000 - $541,000
Highlights
- New Construction
- Ranch Style House
- 3 Car Attached Garage
- Deck
- 1 Fireplace
- Forced Air Heating and Cooling System
About This Home
As of May 2023Welcome to the Patrick by Vinton Homes! This home features two bedrooms and two baths on the main floor, providing plenty of room in this open area for a living space and entertaining! The kitchen features a hidden pantry and upgraded countertops. Upgraded cabinets throughout. Oversized double vanity in primary bathroom. 100% James Hardie siding and insulated garage doors with garage door openers. The unfinished basement is ready for your finishing touch! This lovely home sits on a large walkout lot.
Last Agent to Sell the Property
NextHome Signature Real Estate License #20201311 Listed on: 02/01/2023

Home Details
Home Type
- Single Family
Est. Annual Taxes
- $954
Year Built
- Built in 2022 | New Construction
Lot Details
- 0.3 Acre Lot
- Lot Dimensions are 95.46 x 153.47 x 70.11 x 170.5
HOA Fees
- $25 Monthly HOA Fees
Parking
- 3 Car Attached Garage
Home Design
- Ranch Style House
- Concrete Perimeter Foundation
Interior Spaces
- 1,650 Sq Ft Home
- 1 Fireplace
- Unfinished Basement
- Walk-Out Basement
Kitchen
- Oven or Range
- Microwave
- Dishwasher
- Disposal
Bedrooms and Bathrooms
- 2 Bedrooms
Outdoor Features
- Deck
Schools
- Prairie Wind Elementary School
- Alfonza W. Davis Middle School
- Westview High School
Utilities
- Forced Air Heating and Cooling System
- Heating System Uses Gas
Community Details
- Deer Creek Reserve HOA
- Built by Vinton Homes
- Deer Creek Reserve Subdivision
Listing and Financial Details
- Assessor Parcel Number 1919727652
Ownership History
Purchase Details
Home Financials for this Owner
Home Financials are based on the most recent Mortgage that was taken out on this home.Purchase Details
Home Financials for this Owner
Home Financials are based on the most recent Mortgage that was taken out on this home.Similar Homes in the area
Home Values in the Area
Average Home Value in this Area
Purchase History
| Date | Buyer | Sale Price | Title Company |
|---|---|---|---|
| Pellor Amanda | $448,000 | Encompass Title | |
| Vinton22 Holdings Llc | $465,000 | Encompass Title |
Mortgage History
| Date | Status | Borrower | Loan Amount |
|---|---|---|---|
| Open | Pellor Amanda | $427,350 | |
| Previous Owner | Vinton22 Holdings Llc | $395,250 | |
| Previous Owner | Vinton22 Llc | $5,000,000 | |
| Previous Owner | Legrcay Homes Omaho Llc | $7,000,000 |
Property History
| Date | Event | Price | Change | Sq Ft Price |
|---|---|---|---|---|
| 05/26/2023 05/26/23 | Sold | $448,000 | 0.0% | $272 / Sq Ft |
| 04/21/2023 04/21/23 | Pending | -- | -- | -- |
| 04/10/2023 04/10/23 | Price Changed | $448,000 | -2.6% | $272 / Sq Ft |
| 02/01/2023 02/01/23 | For Sale | $459,900 | -- | $279 / Sq Ft |
Tax History Compared to Growth
Tax History
| Year | Tax Paid | Tax Assessment Tax Assessment Total Assessment is a certain percentage of the fair market value that is determined by local assessors to be the total taxable value of land and additions on the property. | Land | Improvement |
|---|---|---|---|---|
| 2023 | $9,646 | $397,300 | $49,900 | $347,400 |
| 2022 | $558 | $22,600 | $22,600 | $0 |
| 2021 | $954 | $37,100 | $37,100 | $0 |
| 2020 | $560 | $21,600 | $21,600 | $0 |
| 2019 | $518 | $20,000 | $20,000 | $0 |
| 2018 | $519 | $20,000 | $20,000 | $0 |
| 2017 | $0 | $1,900 | $1,900 | $0 |
Agents Affiliated with this Home
-
Chris Wilson

Seller's Agent in 2023
Chris Wilson
NextHome Signature Real Estate
(402) 980-7559
39 Total Sales
-
Julie Wilson

Seller Co-Listing Agent in 2023
Julie Wilson
NextHome Signature Real Estate
(402) 515-3289
38 Total Sales
-
AJ Chedel

Buyer's Agent in 2023
AJ Chedel
NextHome Signature Real Estate
(402) 216-1609
190 Total Sales
Map
Source: Great Plains Regional MLS
MLS Number: 22302055
APN: 1919-7276-52
- 11314 Grebe St
- 11310 Grebe St
- 7910 N 131st Cir
- 11601 King St Unit Lot 59
- 7018 N 135th St
- 7354 N 122nd Avenue Cir
- 7436 N 118th Cir
- 7804 N 116th Ave
- 7614 N 116th Ave
- 7606 N 116th Ave
- 7903 N 116th Ave
- 7716 N 116th Ave Unit Lot 87
- 7708 N 116th Ave Unit Lot 89
- 7804 N 116th Ave Unit Lot 86
- 7809 N 116th Ave Unit Lot 56
- 7813 N 116th Ave Unit Lot 57
- 7805 N 116th Ave Unit Lot 55
- 7717 N 116th Ave Unit Lot 54
- 7817 N 116th Ave
- 7903 N 116th Ave Unit Lot 64
- 12806 Mormon St
- 12772 Mormon St
- 12810 Mormon St
- 12768 Mormon St
- 12814 Mormon St
- 12807 Mormon St
- 12771 Mormon St
- 12764 Mormon St
- 12813 Mormon St
- 12818 Mormon St
- 12767 Mormon St
- 12819 Mormon St
- 12822 Mormon St
- 12823 Mormon St
- 12756 Mormon St
- 12826 Mormon St
- 12757 Mormon St
- 12829 Mormon St
- 12830 Mormon St
- 12752 Mormon St
