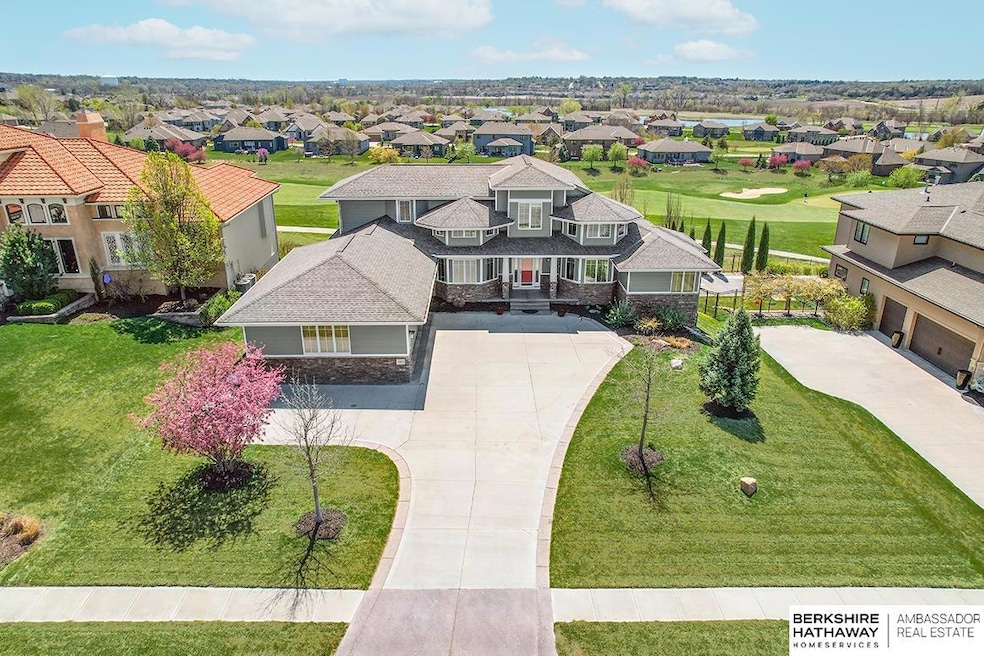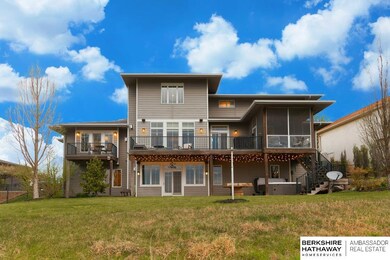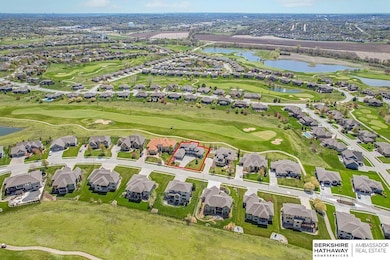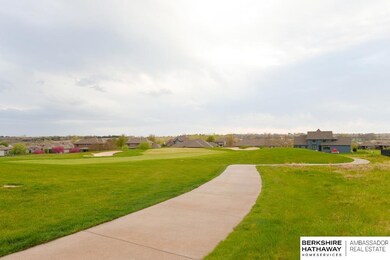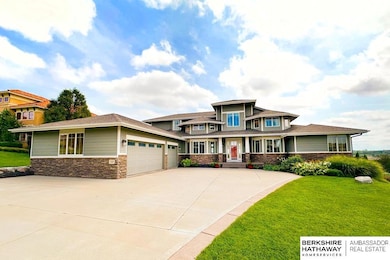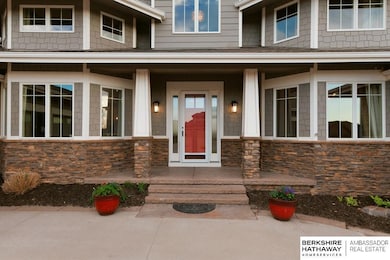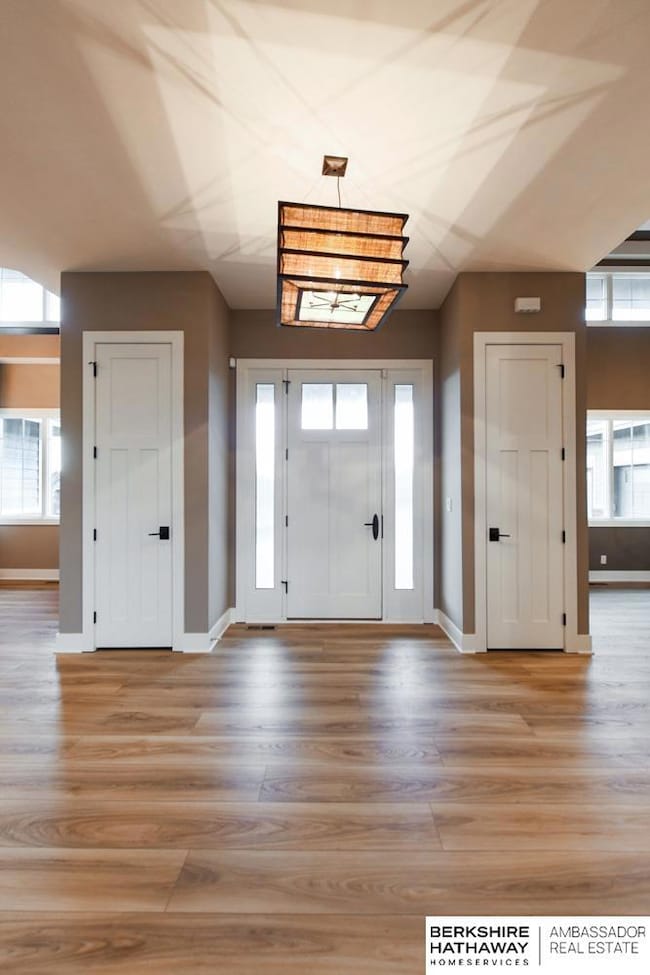
Highlights
- Golf Course Community
- Deck
- Formal Dining Room
- Fireplace in Primary Bedroom
- Contemporary Architecture
- Balcony
About This Home
As of January 2025Tremendous Value! $100K Under Original Listing Price! Modern Craftsman (1.5 Story) backs to Golf Course in Deer Creek Highlands! Former Street of Dreams home has breathtaking views of The Players Club (Arnold Palmer designed 27 hole course). New flooring & paint (2024). Gourmet kit has off-white shaker cabs, SS appliances, granite, extended island & XL WI pantry. Dinette opens to expansive deck & screened-in porch. Formal dining room & office w/14ft ceilings. Main floor 1/2 bath. Primary suite has corner fireplace, princess deck, designer ceiling, XL WI tile shower, 2 sinks & 2 WI closets. Main floor laundry/drop zone/powder bath just off garage. Second floor has 3 XL beds w/direct bath access, WI closets, new carpet & decorative light fixtures. Finished lower level w/ rec/family areas, 3rd fireplace, wet bar, wine rm, beds 5&6, full bath & opens to stamped concrete patio, granite fire table & flagpole. 3 car side load garage w/epoxy floor. Roof (2017). Impressive architecture & views!
Home Details
Home Type
- Single Family
Est. Annual Taxes
- $18,080
Year Built
- Built in 2013
Lot Details
- 0.31 Acre Lot
- Sprinkler System
HOA Fees
- $33 Monthly HOA Fees
Parking
- 3 Car Attached Garage
- Garage Door Opener
Home Design
- Contemporary Architecture
- Composition Roof
- Concrete Perimeter Foundation
- Stone
Interior Spaces
- 1.5-Story Property
- Wet Bar
- Ceiling height of 9 feet or more
- Ceiling Fan
- Gas Log Fireplace
- Sliding Doors
- Family Room with Fireplace
- 3 Fireplaces
- Living Room with Fireplace
- Formal Dining Room
Kitchen
- Oven or Range
- Microwave
- Dishwasher
- Disposal
Flooring
- Wall to Wall Carpet
- Tile
- Luxury Vinyl Plank Tile
Bedrooms and Bathrooms
- 6 Bedrooms
- Fireplace in Primary Bedroom
- Walk-In Closet
- Dual Sinks
- Shower Only
Partially Finished Basement
- Walk-Out Basement
- Sump Pump
Outdoor Features
- Balcony
- Deck
- Enclosed patio or porch
Schools
- Prairie Wind Elementary School
- Alfonza W. Davis Middle School
- Westview High School
Utilities
- Forced Air Heating and Cooling System
- Heating System Uses Gas
- Heat Pump System
- Water Softener
- Cable TV Available
Listing and Financial Details
- Assessor Parcel Number 0919722936
Community Details
Overview
- Association fees include common area maintenance
- Deer Creek Highlands HOA
- Deer Creek Highlands Subdivision
Recreation
- Golf Course Community
Ownership History
Purchase Details
Home Financials for this Owner
Home Financials are based on the most recent Mortgage that was taken out on this home.Purchase Details
Home Financials for this Owner
Home Financials are based on the most recent Mortgage that was taken out on this home.Purchase Details
Map
Similar Homes in the area
Home Values in the Area
Average Home Value in this Area
Purchase History
| Date | Type | Sale Price | Title Company |
|---|---|---|---|
| Warranty Deed | $840,000 | Ambassador Title | |
| Interfamily Deed Transfer | -- | D C Title Agency | |
| Warranty Deed | $11,000 | None Available |
Mortgage History
| Date | Status | Loan Amount | Loan Type |
|---|---|---|---|
| Open | $565,000 | New Conventional | |
| Previous Owner | $127,500 | New Conventional | |
| Previous Owner | $630,000 | VA | |
| Previous Owner | $562,500 | VA | |
| Previous Owner | $141,000 | Future Advance Clause Open End Mortgage | |
| Previous Owner | $408,252 | VA | |
| Previous Owner | $417,000 | VA | |
| Previous Owner | $156,750 | New Conventional | |
| Previous Owner | $51,000 | Unknown | |
| Previous Owner | $550,000 | New Conventional |
Property History
| Date | Event | Price | Change | Sq Ft Price |
|---|---|---|---|---|
| 01/15/2025 01/15/25 | Sold | $840,000 | -1.2% | $151 / Sq Ft |
| 11/26/2024 11/26/24 | Pending | -- | -- | -- |
| 11/05/2024 11/05/24 | Price Changed | $849,900 | -1.2% | $152 / Sq Ft |
| 09/26/2024 09/26/24 | Price Changed | $860,000 | -1.7% | $154 / Sq Ft |
| 08/14/2024 08/14/24 | For Sale | $875,000 | +49.6% | $157 / Sq Ft |
| 10/04/2013 10/04/13 | Sold | $585,000 | +27.2% | $139 / Sq Ft |
| 10/29/2012 10/29/12 | Pending | -- | -- | -- |
| 10/29/2012 10/29/12 | For Sale | $460,000 | -- | $110 / Sq Ft |
Tax History
| Year | Tax Paid | Tax Assessment Tax Assessment Total Assessment is a certain percentage of the fair market value that is determined by local assessors to be the total taxable value of land and additions on the property. | Land | Improvement |
|---|---|---|---|---|
| 2023 | $18,080 | $835,900 | $70,300 | $765,600 |
| 2022 | $16,860 | $736,700 | $70,300 | $666,400 |
| 2021 | $17,246 | $736,700 | $70,300 | $666,400 |
| 2020 | $15,178 | $604,100 | $48,000 | $556,100 |
| 2019 | $15,769 | $604,100 | $48,000 | $556,100 |
| 2018 | $15,137 | $579,100 | $48,000 | $531,100 |
| 2017 | $15,174 | $579,100 | $48,000 | $531,100 |
| 2016 | $15,761 | $603,100 | $48,000 | $555,100 |
| 2015 | $15,256 | $594,100 | $39,000 | $555,100 |
| 2014 | $15,256 | $594,100 | $39,000 | $555,100 |
Source: Great Plains Regional MLS
MLS Number: 22420768
APN: 1972-2936-09
- 12901 Scott St
- 11614 King St
- 11601 King St Unit Lot 59
- 11314 Grebe St
- 11310 Grebe St
- 7018 N 135th St
- 7354 N 122nd Avenue Cir
- 13502 Whitmore St
- 13513 Whitmore St
- 13530 Whitmore St
- 7436 N 118th Cir
- 13606 Whitmore St
- 13615 Whitmore St
- 13607 Whitmore St
- 13603 Whitmore St
- 13611 Whitmore St
- 7431 N 139th Ave
- 11655 Potter St Unit Lot 47
- 7302 N 117th Ave
- 13521 Whitmore St
