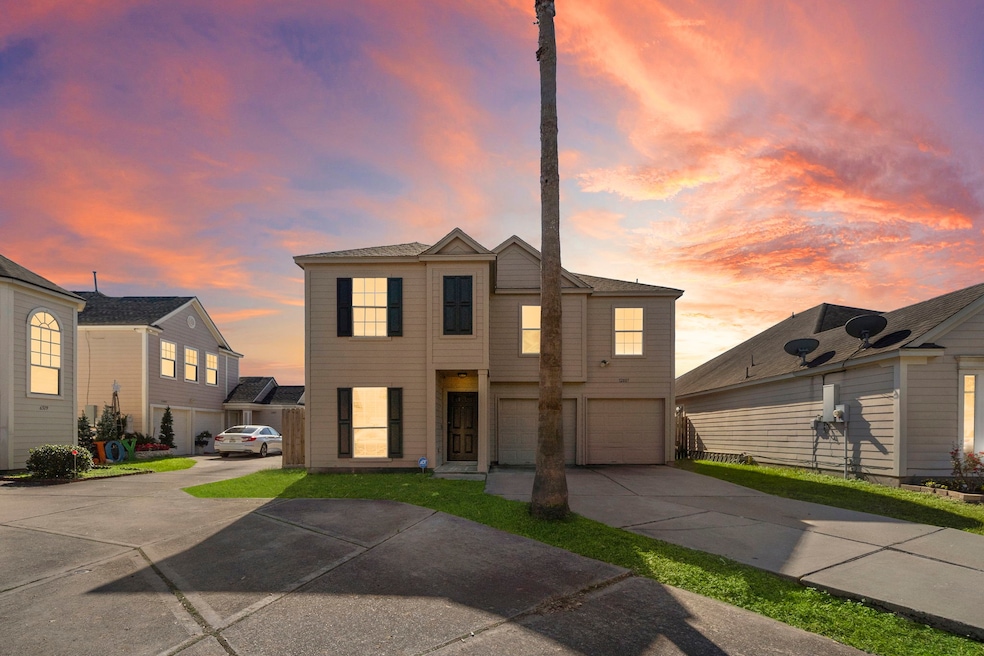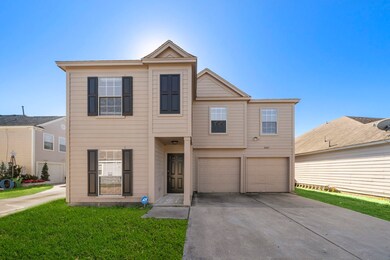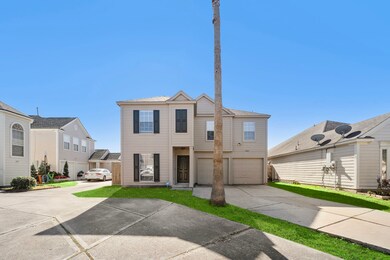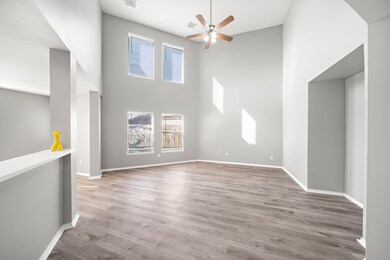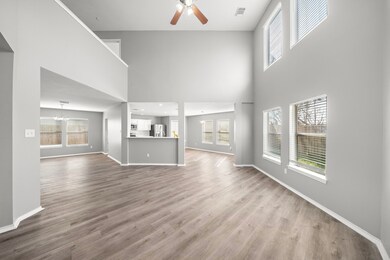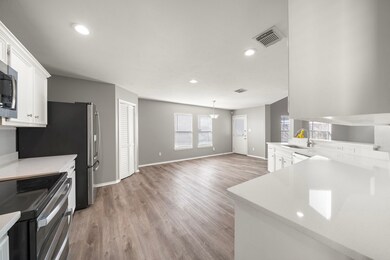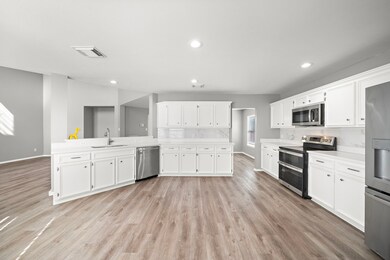
12807 Magenta Oaks Dr Houston, TX 77072
Alief NeighborhoodHighlights
- Traditional Architecture
- Cul-De-Sac
- Living Room
- Community Pool
- 2 Car Attached Garage
- Central Heating and Cooling System
About This Home
As of March 2025This newly remodeled home is bright, open, and thoughtfully designed, offering a spacious and inviting atmosphere. The heart of the home is the stunning kitchen, which boasts brand new, modern stainless steel appliances and opens seamlessly into the family room, creating an ideal space for entertaining. The home also features both a formal dining room and a formal living room, perfect for hosting guests in style. High ceilings throughout the home add to the airy, expansive feel. Located in a quiet cul-de-sac with no back neighbors, it offers a sense of privacy and tranquility. Situated in an established neighborhood, this home is conveniently close to major roads like Highway 8 and 1093, offering easy access to local amenities and travel routes.
Last Agent to Sell the Property
Dr. Sean Realty, LLC License #0687139 Listed on: 12/23/2024
Home Details
Home Type
- Single Family
Est. Annual Taxes
- $6,548
Year Built
- Built in 2004
Lot Details
- 4,217 Sq Ft Lot
- Cul-De-Sac
HOA Fees
- $50 Monthly HOA Fees
Parking
- 2 Car Attached Garage
Home Design
- Traditional Architecture
- Brick Exterior Construction
- Slab Foundation
- Composition Roof
- Cement Siding
Interior Spaces
- 2,980 Sq Ft Home
- 1-Story Property
- Family Room
- Living Room
- Dining Room
Kitchen
- Microwave
- Dishwasher
Bedrooms and Bathrooms
- 5 Bedrooms
Schools
- Mahanay Elementary School
- O'donnell Middle School
- Aisd Draw High School
Utilities
- Central Heating and Cooling System
- Heating System Uses Gas
Community Details
Overview
- T & M Management Association, Phone Number (713) 780-0000
- High Star Sec 3 Subdivision
Recreation
- Community Pool
Ownership History
Purchase Details
Home Financials for this Owner
Home Financials are based on the most recent Mortgage that was taken out on this home.Purchase Details
Home Financials for this Owner
Home Financials are based on the most recent Mortgage that was taken out on this home.Purchase Details
Purchase Details
Home Financials for this Owner
Home Financials are based on the most recent Mortgage that was taken out on this home.Purchase Details
Purchase Details
Home Financials for this Owner
Home Financials are based on the most recent Mortgage that was taken out on this home.Purchase Details
Home Financials for this Owner
Home Financials are based on the most recent Mortgage that was taken out on this home.Similar Homes in Houston, TX
Home Values in the Area
Average Home Value in this Area
Purchase History
| Date | Type | Sale Price | Title Company |
|---|---|---|---|
| Deed | -- | None Listed On Document | |
| Special Warranty Deed | -- | None Listed On Document | |
| Deed | -- | None Listed On Document | |
| Warranty Deed | -- | None Available | |
| Interfamily Deed Transfer | -- | Excel Title Ke | |
| Vendors Lien | -- | Ameritrust | |
| Vendors Lien | -- | Chicago Title |
Mortgage History
| Date | Status | Loan Amount | Loan Type |
|---|---|---|---|
| Open | $268,800 | New Conventional | |
| Previous Owner | $204,000 | New Conventional | |
| Previous Owner | $129,200 | Fannie Mae Freddie Mac | |
| Previous Owner | $145,000 | Purchase Money Mortgage |
Property History
| Date | Event | Price | Change | Sq Ft Price |
|---|---|---|---|---|
| 03/29/2025 03/29/25 | Rented | $2,700 | 0.0% | -- |
| 03/17/2025 03/17/25 | For Rent | $2,699 | 0.0% | -- |
| 03/12/2025 03/12/25 | Sold | -- | -- | -- |
| 02/08/2025 02/08/25 | Pending | -- | -- | -- |
| 12/23/2024 12/23/24 | For Sale | $349,000 | +39.7% | $117 / Sq Ft |
| 11/07/2024 11/07/24 | Sold | -- | -- | -- |
| 09/26/2024 09/26/24 | Pending | -- | -- | -- |
| 09/25/2024 09/25/24 | Off Market | -- | -- | -- |
| 09/16/2024 09/16/24 | For Sale | $249,900 | 0.0% | $84 / Sq Ft |
| 09/15/2024 09/15/24 | Off Market | -- | -- | -- |
| 09/11/2024 09/11/24 | Price Changed | $249,900 | -7.4% | $84 / Sq Ft |
| 08/26/2024 08/26/24 | For Sale | $269,900 | 0.0% | $91 / Sq Ft |
| 08/25/2024 08/25/24 | Off Market | -- | -- | -- |
| 08/16/2024 08/16/24 | For Sale | $269,900 | 0.0% | $91 / Sq Ft |
| 08/15/2024 08/15/24 | Off Market | -- | -- | -- |
| 08/01/2024 08/01/24 | Price Changed | $269,900 | -6.9% | $91 / Sq Ft |
| 07/12/2024 07/12/24 | Price Changed | $289,900 | -9.4% | $97 / Sq Ft |
| 06/28/2024 06/28/24 | Price Changed | $319,900 | -5.9% | $107 / Sq Ft |
| 06/26/2024 06/26/24 | For Sale | $339,900 | 0.0% | $114 / Sq Ft |
| 12/23/2021 12/23/21 | For Rent | $2,010 | +1.3% | -- |
| 12/23/2021 12/23/21 | Rented | $1,985 | 0.0% | -- |
| 11/05/2021 11/05/21 | Sold | -- | -- | -- |
| 10/06/2021 10/06/21 | Pending | -- | -- | -- |
| 10/04/2021 10/04/21 | For Sale | $259,000 | -- | $95 / Sq Ft |
Tax History Compared to Growth
Tax History
| Year | Tax Paid | Tax Assessment Tax Assessment Total Assessment is a certain percentage of the fair market value that is determined by local assessors to be the total taxable value of land and additions on the property. | Land | Improvement |
|---|---|---|---|---|
| 2024 | $6,587 | $289,949 | $62,845 | $227,104 |
| 2023 | $6,587 | $306,974 | $62,845 | $244,129 |
| 2022 | $5,931 | $255,000 | $43,206 | $211,794 |
| 2021 | $3,367 | $137,940 | $25,531 | $112,409 |
| 2020 | $3,488 | $137,940 | $25,531 | $112,409 |
| 2019 | $3,499 | $131,854 | $25,531 | $106,323 |
| 2018 | $1,664 | $125,095 | $21,210 | $103,885 |
| 2017 | $3,286 | $125,095 | $21,210 | $103,885 |
| 2016 | $2,958 | $112,596 | $21,210 | $91,386 |
| 2015 | $2,735 | $112,596 | $21,210 | $91,386 |
| 2014 | $2,735 | $103,054 | $21,210 | $81,844 |
Agents Affiliated with this Home
-
Sean Namli

Seller's Agent in 2025
Sean Namli
Dr. Sean Realty, LLC
(346) 262-8677
4 in this area
267 Total Sales
-
diane ward
d
Seller Co-Listing Agent in 2025
diane ward
Dr. Sean Realty, LLC
(346) 262-8677
1 in this area
15 Total Sales
-
Johanna Djamen Yimgoum
J
Buyer Co-Listing Agent in 2025
Johanna Djamen Yimgoum
Dr. Sean Realty, LLC
(832) 931-6945
1 in this area
1 Total Sale
-
Steven Hayden
S
Seller's Agent in 2024
Steven Hayden
eList REO, LLC
(720) 270-2920
1 in this area
83 Total Sales
-
N
Buyer's Agent in 2024
NON-MLS MEMBER
NON MLS
-
Michael Dickerson
M
Seller's Agent in 2022
Michael Dickerson
Progress Residential Property Management
(800) 218-4796
Map
Source: Houston Association of REALTORS®
MLS Number: 25075182
APN: 1249480030012
- 12819 Wisteria Park Dr
- 12803 High Star Dr
- 13023 High Star Dr
- 13047 Clarewood Dr
- 6115 Westbranch Dr
- 13002 Leader St Unit 906
- 13002 Leader St Unit 903
- 13011 Harwin Dr
- 12980 Greenway Chase Ct Unit 2980
- 7016 S Dairy Ashford Rd
- 7010 S Dairy Ashford Rd
- 13115 N Bellaire Estates Dr
- 13046 Greenway Chase Ct Unit 3046
- 13119 S Bellaire Estates Dr
- 7140 S Dairy Ashford Rd
- 12922 Wirevine Ln
- 7054 Greenway Chase St Unit 513
- 6102 S Briar Bayou Dr
- 7214 Westbranch Dr
- 7111 Brendam Ln
