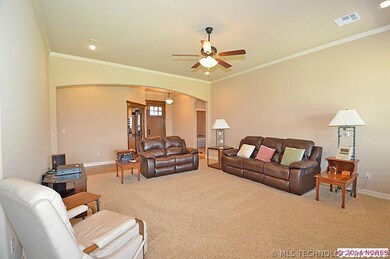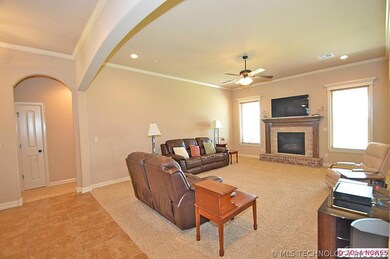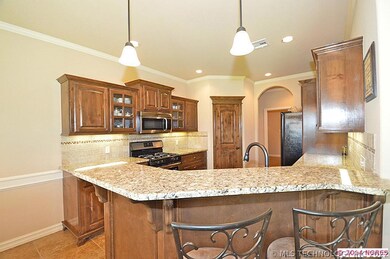
12807 N 43rd East Ave Skiatook, OK 74070
Highlights
- Ceiling height of 9 feet on the main level
- Four Sided Brick Exterior Elevation
- Ceiling Fan
- Herald Elementary School Rated A
About This Home
As of May 2017Gently lived in new construction. Gorgeous office with real hardwoods. Master seasonal closet with built in glamour mirror connects laundry to master bath. 1/2 acre with sprinkler system. Super Nice, Sensible Chelan Plan by Winkley Homes.
Home Details
Home Type
- Single Family
Est. Annual Taxes
- $2,660
Year Built
- Built in 2013
Lot Details
- 0.52 Acre Lot
- Sprinkler System
Home Design
- Four Sided Brick Exterior Elevation
Interior Spaces
- Wired For Data
- Ceiling height of 9 feet on the main level
- Ceiling Fan
- Insulated Windows
- Insulated Doors
Kitchen
- Oven
- Stove
Bedrooms and Bathrooms
- 3 Bedrooms
- 2 Full Bathrooms
Outdoor Features
- Rain Gutters
Schools
- Collinsville High School
Utilities
- Heating System Uses Gas
- Aerobic Septic System
Listing and Financial Details
- Seller Concessions Not Offered
Ownership History
Purchase Details
Home Financials for this Owner
Home Financials are based on the most recent Mortgage that was taken out on this home.Purchase Details
Home Financials for this Owner
Home Financials are based on the most recent Mortgage that was taken out on this home.Purchase Details
Home Financials for this Owner
Home Financials are based on the most recent Mortgage that was taken out on this home.Purchase Details
Similar Homes in Skiatook, OK
Home Values in the Area
Average Home Value in this Area
Purchase History
| Date | Type | Sale Price | Title Company |
|---|---|---|---|
| Warranty Deed | $215,000 | First Title And Abstract | |
| Warranty Deed | $217,000 | Frisco Title | |
| Deed | $198,000 | None Available | |
| Warranty Deed | $23,000 | Tulsa Abstract Title Co |
Mortgage History
| Date | Status | Loan Amount | Loan Type |
|---|---|---|---|
| Previous Owner | $206,150 | New Conventional | |
| Previous Owner | $194,413 | FHA |
Property History
| Date | Event | Price | Change | Sq Ft Price |
|---|---|---|---|---|
| 05/12/2017 05/12/17 | Sold | $215,000 | -4.4% | $108 / Sq Ft |
| 11/08/2016 11/08/16 | Pending | -- | -- | -- |
| 11/08/2016 11/08/16 | For Sale | $224,900 | +3.6% | $113 / Sq Ft |
| 12/31/2015 12/31/15 | Sold | $217,000 | -1.3% | $109 / Sq Ft |
| 09/07/2015 09/07/15 | Pending | -- | -- | -- |
| 09/07/2015 09/07/15 | For Sale | $219,900 | +10.0% | $111 / Sq Ft |
| 10/09/2014 10/09/14 | Sold | $200,000 | 0.0% | $101 / Sq Ft |
| 07/23/2014 07/23/14 | Pending | -- | -- | -- |
| 07/23/2014 07/23/14 | For Sale | $200,000 | +12.4% | $101 / Sq Ft |
| 04/26/2013 04/26/13 | Sold | $178,000 | 0.0% | $90 / Sq Ft |
| 04/13/2013 04/13/13 | Pending | -- | -- | -- |
| 04/13/2013 04/13/13 | For Sale | $178,000 | -- | $90 / Sq Ft |
Tax History Compared to Growth
Tax History
| Year | Tax Paid | Tax Assessment Tax Assessment Total Assessment is a certain percentage of the fair market value that is determined by local assessors to be the total taxable value of land and additions on the property. | Land | Improvement |
|---|---|---|---|---|
| 2024 | $2,660 | $24,090 | $2,035 | $22,055 |
| 2023 | $2,660 | $24,360 | $2,076 | $22,284 |
| 2022 | $2,577 | $22,650 | $2,792 | $19,858 |
| 2021 | $2,614 | $22,650 | $2,792 | $19,858 |
| 2020 | $2,619 | $22,650 | $2,792 | $19,858 |
| 2019 | $2,580 | $22,650 | $2,792 | $19,858 |
| 2018 | $2,607 | $22,650 | $2,792 | $19,858 |
| 2017 | $2,584 | $23,870 | $2,915 | $20,955 |
| 2016 | $2,529 | $23,870 | $2,915 | $18,865 |
| 2015 | $2,321 | $21,780 | $2,915 | $18,865 |
| 2014 | $2,166 | $19,910 | $2,915 | $16,995 |
Agents Affiliated with this Home
-
Robb Hopper

Seller's Agent in 2017
Robb Hopper
REAL Brokers LLC
(918) 376-6400
101 Total Sales
-
F
Buyer's Agent in 2017
Frankie Harkey
Inactive Office
-
Lori Oller

Seller's Agent in 2014
Lori Oller
RE/MAX
(918) 857-5151
62 Total Sales
-
Cheryl Trammel

Buyer's Agent in 2014
Cheryl Trammel
RE/MAX Results
70 Total Sales
-
K
Seller's Agent in 2013
Kendra Hurley
Inactive Office
Map
Source: MLS Technology
MLS Number: 1422561
APN: 87340-23-33-50210
- 14008 N 44th Ave E
- 4442 E 130th St N
- 6107 E 127th St N
- 11818 N Harvard Ave
- 10 E 126th St N
- 14045 N 54th Ave E
- 14129 N 54th Ave E
- 5983 E 137th St N
- 5909 E 139th St N
- 14103 N 58th Ave E
- 12929 N Sheridan Rd
- 5657 E 141st Place N
- 13801 N 54th Ave E
- 14201 N 58th Ave E
- 14245 N 58th Ave E
- 14523 N 35th Ave E
- 5720 E 144th St N
- 3200 E Highway 20
- 7010 E 137th St N
- 6199 E 144th St N






