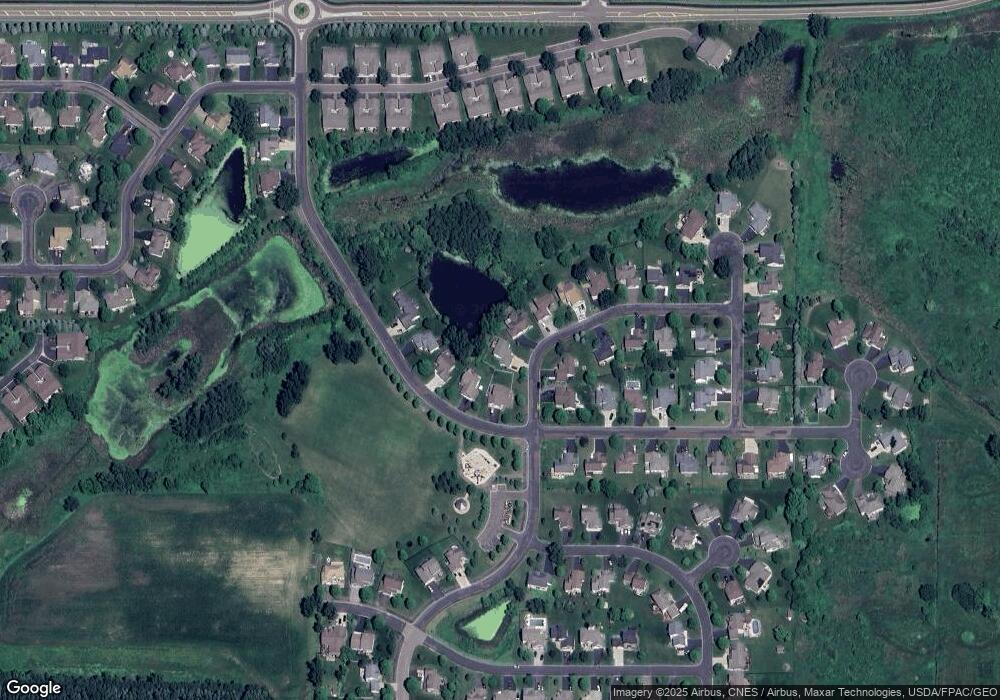Estimated Value: $445,000 - $477,000
4
Beds
2
Baths
1,344
Sq Ft
$344/Sq Ft
Est. Value
About This Home
This home is located at 12808 Fondant Trail N, Hugo, MN 55038 and is currently estimated at $461,842, approximately $343 per square foot. 12808 Fondant Trail N is a home located in Washington County with nearby schools including Oneka Elementary School, Hugo Elementary School, and Central Middle School.
Ownership History
Date
Name
Owned For
Owner Type
Purchase Details
Closed on
Feb 14, 2023
Sold by
Wilson Larry Kyle and Kay Ellen
Bought by
Wilson Revocable Trust
Current Estimated Value
Purchase Details
Closed on
Jul 29, 2015
Sold by
Taylor Richard and Taylor Christy
Bought by
Noble Jonathan E and Noble Jill L
Home Financials for this Owner
Home Financials are based on the most recent Mortgage that was taken out on this home.
Original Mortgage
$175,001
Interest Rate
4.01%
Mortgage Type
New Conventional
Purchase Details
Closed on
Aug 29, 2011
Sold by
Walsh Tonya M
Bought by
Taylor Richard Ross and Taylor Christy
Home Financials for this Owner
Home Financials are based on the most recent Mortgage that was taken out on this home.
Original Mortgage
$237,950
Interest Rate
4.59%
Mortgage Type
New Conventional
Purchase Details
Closed on
Sep 28, 2001
Sold by
T Bergeron Construction Inc
Bought by
Carlson Darin R and Carlson Jennifer J
Purchase Details
Closed on
Apr 26, 2001
Sold by
Oakwood Land Development Inc
Bought by
T Bergeron Construction Inc
Create a Home Valuation Report for This Property
The Home Valuation Report is an in-depth analysis detailing your home's value as well as a comparison with similar homes in the area
Home Values in the Area
Average Home Value in this Area
Purchase History
| Date | Buyer | Sale Price | Title Company |
|---|---|---|---|
| Wilson Revocable Trust | $500 | -- | |
| Noble Jonathan E | $289,000 | Burnet Title | |
| Taylor Richard Ross | $250,500 | -- | |
| Carlson Darin R | $210,710 | -- | |
| T Bergeron Construction Inc | $49,900 | -- | |
| Wilson Larry Larry | $371,000 | -- |
Source: Public Records
Mortgage History
| Date | Status | Borrower | Loan Amount |
|---|---|---|---|
| Previous Owner | Noble Jonathan E | $175,001 | |
| Previous Owner | Taylor Richard Ross | $237,950 | |
| Closed | T Bergeron Construction Inc | -- |
Source: Public Records
Tax History Compared to Growth
Tax History
| Year | Tax Paid | Tax Assessment Tax Assessment Total Assessment is a certain percentage of the fair market value that is determined by local assessors to be the total taxable value of land and additions on the property. | Land | Improvement |
|---|---|---|---|---|
| 2024 | $5,102 | $433,700 | $131,500 | $302,200 |
| 2023 | $5,102 | $463,400 | $151,500 | $311,900 |
| 2022 | $4,264 | $429,800 | $144,200 | $285,600 |
| 2021 | $4,188 | $344,600 | $115,000 | $229,600 |
| 2020 | $4,368 | $336,600 | $115,000 | $221,600 |
| 2019 | $3,760 | $336,100 | $108,000 | $228,100 |
| 2018 | $3,442 | $319,400 | $110,000 | $209,400 |
| 2017 | $3,262 | $301,100 | $100,000 | $201,100 |
| 2016 | $3,138 | $283,800 | $90,000 | $193,800 |
| 2015 | $3,216 | $259,700 | $76,100 | $183,600 |
| 2013 | -- | $210,000 | $58,800 | $151,200 |
Source: Public Records
Map
Nearby Homes
- 5585 129th Dr N
- 12562 Foxhill Ave N
- 12570 Foxhill Ave N
- 13168 Fondant Trail N
- Wesley Plan at Adelaide Landing
- St. Croix Plan at Adelaide Landing
- 5750 Freeland Bay N
- 5760 Freeland Bay N
- 13049 Europa Trail Way N Unit H
- 6270 134th St N
- 6195 134th St N
- 6285 134th St N
- 5890 Freeland Alcove N
- 5801 Freeland Bay N
- 5871 Freeland Alcove N
- Regent Plan at Watercrest of Hugo - Heritage Collection
- 5850 Freeland Bay N
- Birchwood Plan at Watercrest of Hugo - Heritage Collection
- Augusta Plan at Watercrest of Hugo - Tradition Collection
- Somerset Plan at Watercrest of Hugo - Heritage Collection
- 12818 Fondant Trail N
- 12824 Flay Rd N
- 12846 Flay Rd N
- 12804 Flay Rd N
- 12862 Flay Rd N
- 12826 Fondant Trail N
- 12884 Flay Rd N
- 12821 Fondant Trail N
- 12838 Fondant Trail N
- 12805 Fondant Trail N
- 12843 Fondant Trail N
- 12846 Fondant Trail N
- 5726 128th St N
- 5713 128th St N
- 12857 Fondant Trail N
- 12852 Fondant Trail N
- 5738 128th St N
- 5727 128th St N
- 0 Flay Rd N
- 12865 Fondant Trail N
