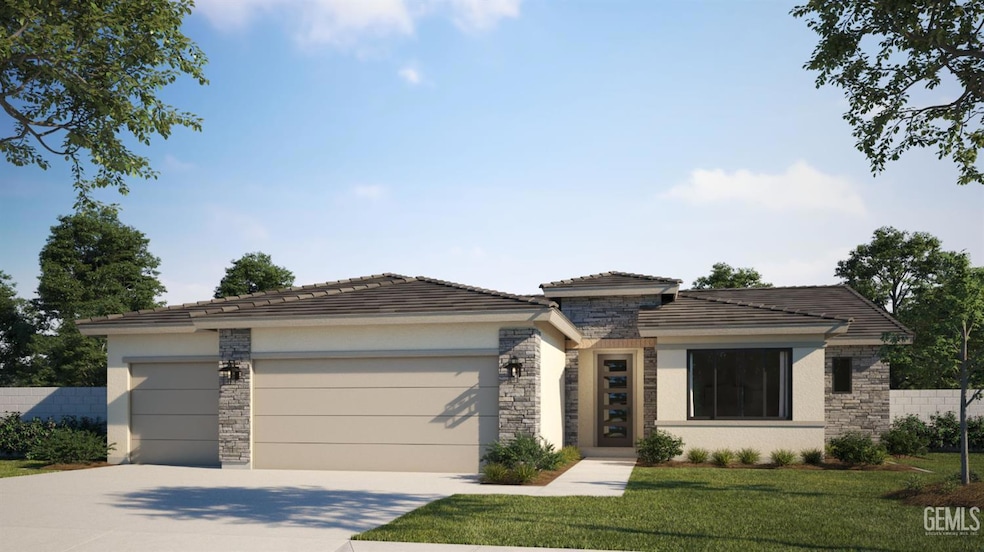12808 Graham Ct Bakersfield, CA 93311
Belcourt Park NeighborhoodEstimated payment $4,068/month
Highlights
- New Construction
- Gated Community
- Community Pool
- Stockdale High School Rated A
- Clubhouse
- Exercise Course
About This Home
Gorgeous Balfanz Prairie elevation,2141 SQ FT. 4 bedrooms 3 full baths, black exterior windows, rich Java cabinets with satin nickel hardware. Upgraded entry door with glass style entry door, beautiful quartz countertops designer backsplash and upgraded stainless steel appliances in kitchen. 24x24 in tile in both shower/bath walls and luxury vinyl plank flooring in high traffic areas as well as Primary Suite. PPA Solar with the option to purchase. Benefit from the many amenities Amberley in Belcourt can offer such as Community Clubhouse, beautifully landscaped walking paths, Olympic sized swimming pool, parks and many more social meeting areas to enjoy neighborhood activities.$33,714 towards closing costs when using Balfanz Mortgage.
Home Details
Home Type
- Single Family
Year Built
- Built in 2025 | New Construction
Lot Details
- 7,840 Sq Ft Lot
- Zoning described as R1
HOA Fees
- $237 Monthly HOA Fees
Parking
- 3 Car Garage
Bedrooms and Bathrooms
- 4 Bedrooms
- 3 Bathrooms
Schools
- Highgate Elementary School
- Warren Middle School
- Stockdale High School
Additional Features
- 1-Story Property
- Central Heating and Cooling System
Listing and Financial Details
- Assessor Parcel Number 52462033
Community Details
Overview
- Amberley At Belcourt Association
- Amberley Subdivision
Recreation
- Exercise Course
- Community Pool
Additional Features
- Clubhouse
- Gated Community
Map
Home Values in the Area
Average Home Value in this Area
Tax History
| Year | Tax Paid | Tax Assessment Tax Assessment Total Assessment is a certain percentage of the fair market value that is determined by local assessors to be the total taxable value of land and additions on the property. | Land | Improvement |
|---|---|---|---|---|
| 2025 | -- | $16,985 | $16,985 | -- |
Property History
| Date | Event | Price | Change | Sq Ft Price |
|---|---|---|---|---|
| 09/04/2025 09/04/25 | Pending | -- | -- | -- |
| 07/19/2025 07/19/25 | For Sale | $598,080 | -- | -- |
Source: Bakersfield Association of REALTORS® / GEMLS
MLS Number: 202508147
- 12814 Graham Ct
- 12820 Graham Ct
- 12801 Kinnick
- 12819 Kinnick
- 12800 Kinnick Ct
- 12708 Graham Ct
- 12707 Kinnick Ct
- 12706 Kinnick Ct
- 3900 Nayree Ln
- 3719 Pathway Ct
- 3711 Pathway Ct
- 3703 Pathway Ct
- 12703 Fairlawn Dr
- 12721 Fairlawn Dr
- 3816 Ames Ln
- 3531 Jardineire Ln
- 972 Espalier Ct
- 12616 Espalier Ct
- 12303 Hemmerling Ln
- 12418 Heritage Dr







