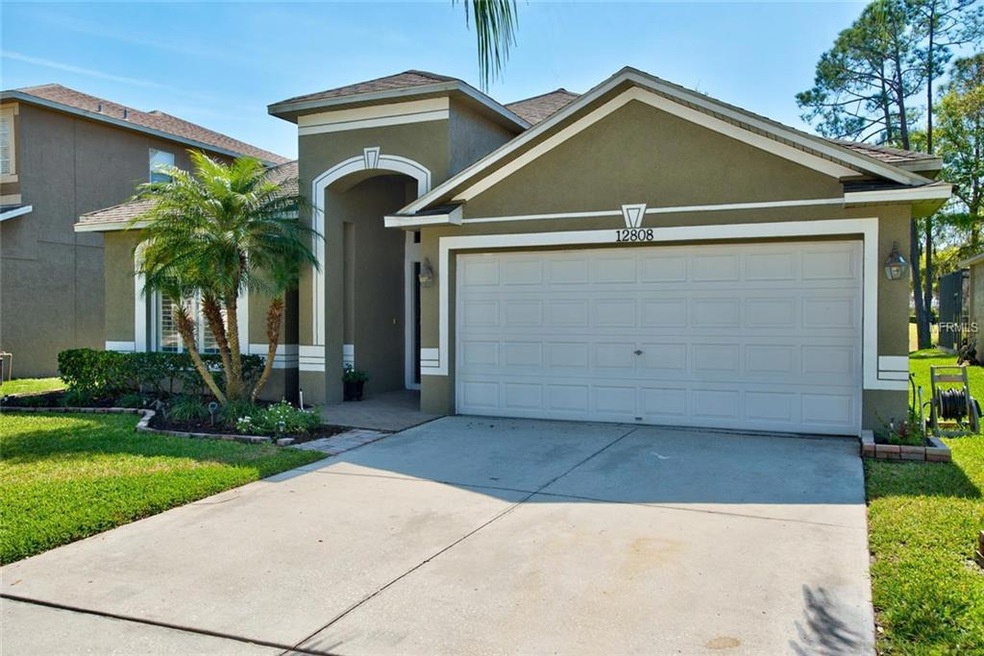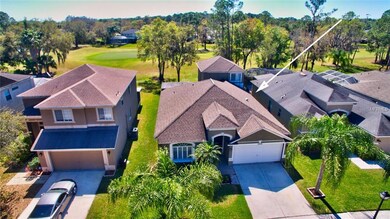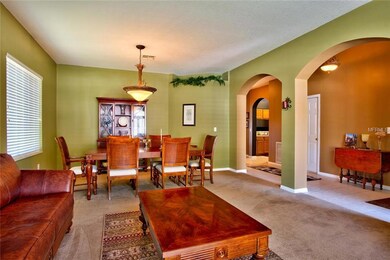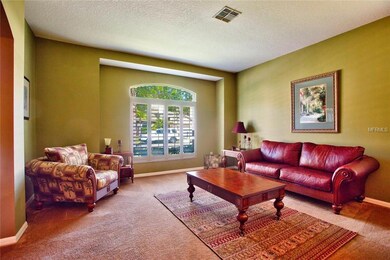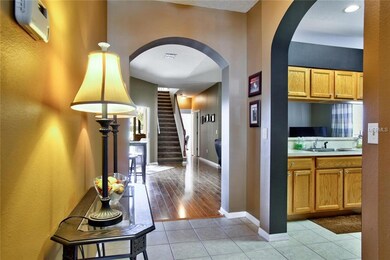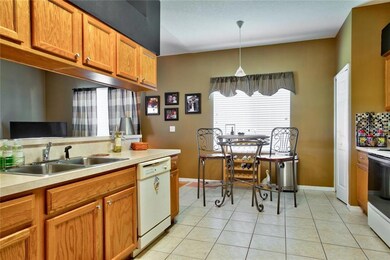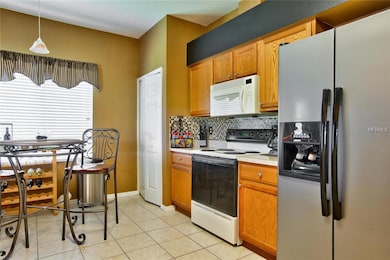
12808 Killarney Ct Odessa, FL 33556
Highlights
- On Golf Course
- Deck
- Attic
- Bryant Elementary School Rated A
- Contemporary Architecture
- Bonus Room
About This Home
As of April 2018Property is located on the 18th green of the Forest Course at the Eagles Golf Club. The Eagles is a golf cart friendly community. A golf cart is included with sale if desired. Property is located on a cul de sac, with a short walk (or golf cart ride) to the Golf Course Clubhouse (Pro Shop and Restaurant) and community park (Tennis, basketball, playground and shelter). The Eagles is a 24 hour security gated community that offers excellent schools and reclaimed water irrigation.
Priced at 32,000 under current appraised market value. Be sure to ask your Realtor to give you the attached articles dealing with the end of courtesy busing for the local schools.
Last Agent to Sell the Property
GREAT BLUE REAL EST MARKETING License #3047725 Listed on: 01/31/2017
Home Details
Home Type
- Single Family
Est. Annual Taxes
- $3,230
Year Built
- Built in 2002
Lot Details
- 6,271 Sq Ft Lot
- On Golf Course
- Mature Landscaping
- Irrigation
- Property is zoned PD
HOA Fees
- $104 Monthly HOA Fees
Parking
- 2 Car Garage
- Garage Door Opener
Home Design
- Contemporary Architecture
- Bi-Level Home
- Slab Foundation
- Shingle Roof
- Block Exterior
- Stucco
Interior Spaces
- 2,540 Sq Ft Home
- Family Room
- Bonus Room
- Game Room
- Attic
Kitchen
- Built-In Oven
- Range Hood
- Dishwasher
- Disposal
Flooring
- Carpet
- Laminate
- Ceramic Tile
Bedrooms and Bathrooms
- 3 Bedrooms
- 2 Full Bathrooms
Laundry
- Laundry in unit
- Dryer
- Washer
Outdoor Features
- Deck
- Screened Patio
- Porch
Schools
- Bryant Elementary School
- Farnell Middle School
- Sickles High School
Utilities
- Central Heating and Cooling System
- Electric Water Heater
- Cable TV Available
Listing and Financial Details
- Legal Lot and Block 17 / 1
- Assessor Parcel Number U-30-27-17-5S8-000001-00017.0
Community Details
Overview
- Canterbury North At Eagles Subdivision
- The community has rules related to deed restrictions
Recreation
- Community Playground
Ownership History
Purchase Details
Home Financials for this Owner
Home Financials are based on the most recent Mortgage that was taken out on this home.Purchase Details
Home Financials for this Owner
Home Financials are based on the most recent Mortgage that was taken out on this home.Purchase Details
Home Financials for this Owner
Home Financials are based on the most recent Mortgage that was taken out on this home.Similar Homes in Odessa, FL
Home Values in the Area
Average Home Value in this Area
Purchase History
| Date | Type | Sale Price | Title Company |
|---|---|---|---|
| Warranty Deed | $413,000 | First Title Source Llc | |
| Warranty Deed | $320,000 | Gulf Water Title | |
| Deed | -- | -- |
Mortgage History
| Date | Status | Loan Amount | Loan Type |
|---|---|---|---|
| Open | $339,300 | New Conventional | |
| Previous Owner | $330,400 | New Conventional | |
| Previous Owner | $196,000 | New Conventional | |
| Previous Owner | $112,202 | New Conventional | |
| Previous Owner | $67,000 | Credit Line Revolving | |
| Previous Owner | $45,000 | New Conventional | |
| Previous Owner | $143,790 | New Conventional | |
| Previous Owner | $143,790 | Unknown | |
| Previous Owner | $140,000 | New Conventional |
Property History
| Date | Event | Price | Change | Sq Ft Price |
|---|---|---|---|---|
| 07/09/2025 07/09/25 | Price Changed | $734,900 | -2.0% | $289 / Sq Ft |
| 05/22/2025 05/22/25 | For Sale | $749,900 | +81.6% | $295 / Sq Ft |
| 04/24/2018 04/24/18 | Sold | $413,000 | 0.0% | $163 / Sq Ft |
| 03/25/2018 03/25/18 | Pending | -- | -- | -- |
| 03/21/2018 03/21/18 | Price Changed | $413,000 | -2.8% | $163 / Sq Ft |
| 03/13/2018 03/13/18 | Price Changed | $425,000 | -0.5% | $167 / Sq Ft |
| 02/25/2018 02/25/18 | Price Changed | $427,000 | +0.5% | $168 / Sq Ft |
| 02/23/2018 02/23/18 | Price Changed | $425,000 | 0.0% | $167 / Sq Ft |
| 02/23/2018 02/23/18 | For Sale | $425,000 | +2.9% | $167 / Sq Ft |
| 02/21/2018 02/21/18 | Off Market | $413,000 | -- | -- |
| 02/07/2018 02/07/18 | Price Changed | $430,000 | -1.8% | $169 / Sq Ft |
| 01/27/2018 01/27/18 | Price Changed | $438,000 | +29.6% | $172 / Sq Ft |
| 01/27/2018 01/27/18 | Price Changed | $338,000 | -23.5% | $133 / Sq Ft |
| 01/13/2018 01/13/18 | For Sale | $442,000 | +38.1% | $174 / Sq Ft |
| 08/17/2017 08/17/17 | Off Market | $320,000 | -- | -- |
| 05/17/2017 05/17/17 | Sold | $320,000 | -13.5% | $126 / Sq Ft |
| 04/24/2017 04/24/17 | Pending | -- | -- | -- |
| 01/31/2017 01/31/17 | For Sale | $370,000 | -- | $146 / Sq Ft |
Tax History Compared to Growth
Tax History
| Year | Tax Paid | Tax Assessment Tax Assessment Total Assessment is a certain percentage of the fair market value that is determined by local assessors to be the total taxable value of land and additions on the property. | Land | Improvement |
|---|---|---|---|---|
| 2024 | $6,650 | $393,243 | -- | -- |
| 2023 | $6,429 | $381,789 | $0 | $0 |
| 2022 | $6,185 | $370,669 | $0 | $0 |
| 2021 | $6,414 | $359,873 | $0 | $0 |
| 2020 | $6,306 | $354,904 | $78,265 | $276,639 |
| 2019 | $6,582 | $369,822 | $70,439 | $299,383 |
| 2018 | $7,100 | $352,796 | $0 | $0 |
| 2017 | $3,260 | $263,529 | $0 | $0 |
| 2016 | $3,230 | $181,668 | $0 | $0 |
| 2015 | $3,262 | $180,405 | $0 | $0 |
| 2014 | $3,236 | $178,973 | $0 | $0 |
| 2013 | -- | $176,328 | $0 | $0 |
Agents Affiliated with this Home
-
Morgan Lusk
M
Seller's Agent in 2025
Morgan Lusk
BHHS FLORIDA PROPERTIES GROUP
(863) 860-7592
1 Total Sale
-
Piotr Gawienczuk

Seller's Agent in 2018
Piotr Gawienczuk
RE/MAX
(813) 743-4178
16 in this area
114 Total Sales
-
T
Buyer's Agent in 2018
Trevor Eaton
-
Buddy Keene

Seller's Agent in 2017
Buddy Keene
GREAT BLUE REAL EST MARKETING
(813) 727-7110
4 in this area
29 Total Sales
Map
Source: Stellar MLS
MLS Number: T2861842
APN: U-30-27-17-5S8-000001-00017.0
- 16106 Worlington Place
- 12807 Starling Dr
- 12711 Royal George Ave
- 16160 Craigend Place
- 16304 Wild Mallard Dr
- 12918 Royal George Ave
- 16219 Turnbury Oak Dr
- 16311 Colwood Dr
- 16317 Colwood Dr
- 0 Odessa Unit MFRTB8349500
- 13008 Eagles Entry Dr
- 15906 Prince William Place
- 12707 Green Heron Way
- 13038 Royal George Ave
- 16226 Carnoustie Dr
- 15702 Muirfield Dr
- 16851 Silver Shores Ln
- 12409 Gentle Swan Place
- 17026 Silver Shores Ln
- 17020 Silver Shores Ln
