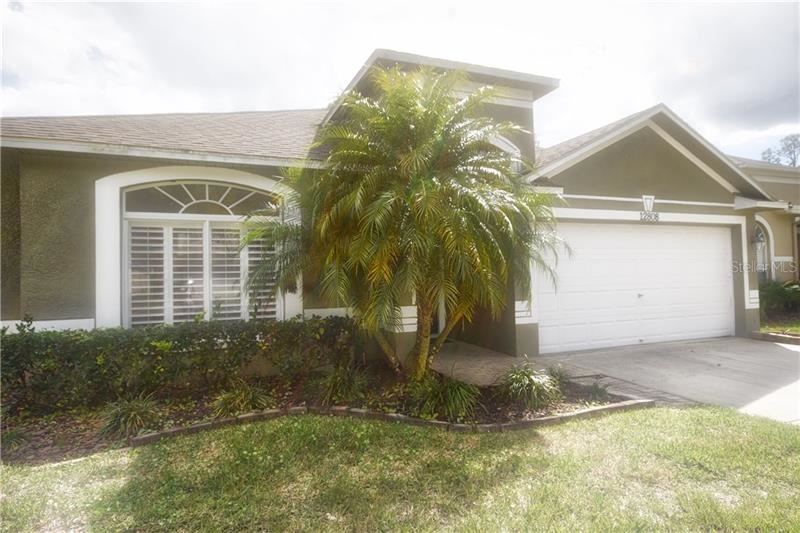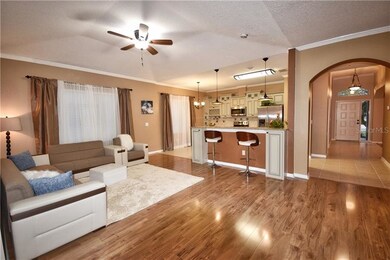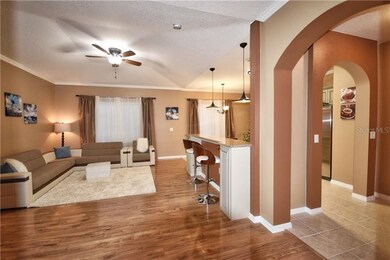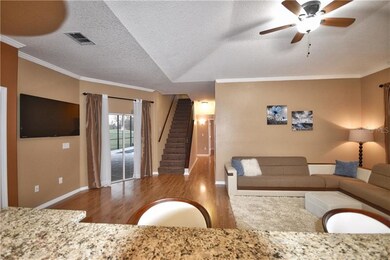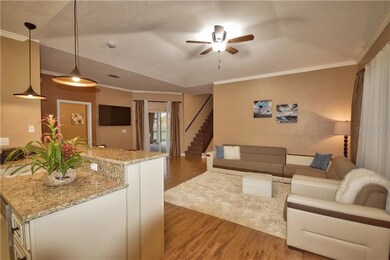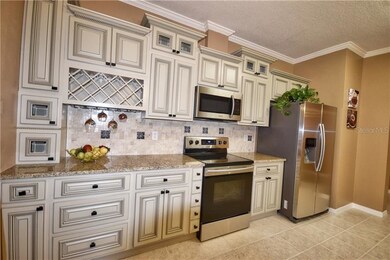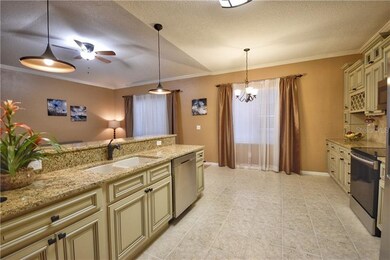
12808 Killarney Ct Odessa, FL 33556
Highlights
- On Golf Course
- In Ground Pool
- Open Floorplan
- Bryant Elementary School Rated A
- Gated Community
- Deck
About This Home
As of April 2018Beautifully updated home with BRAND NEW POOL, 2017. Located in The Eagles, 24 hours’ guard gated community with direct golf course view. 4 bedroom 2.5-bathroom plus entertainment room home shows like a model. 2 BRAND NEW AC units. Open floor plan with lots of natural daylight. BRAND NEW KITCHEN updated with high-quality cabinets, granite countertops, BRAND NEW SS Samsung appliances, stone backsplash and new lights. Master bathroom features DOUBLE VANITY cabinets, beautiful TILE IN THE SHOWER and around the garden tub, new tile floor and spacious WALK-IN CLOSET. LARGE ENTERTAINMENT ROOM on the second floor with a SEPARATE HALF BATHROOM. The fourth bedroom in front of the house could be a HOME OFFICE or a guest room. Step outside and you can enjoy fantastic BRAND NEW SALT WATER POOL, be the first one ever swimming and enjoying refreshing water. Large screened and coved lanai, BRAND NEW PAWERS and GOLF COURSE VIEW are truly amazing. Home was updated with a new paint, crown molding, laminate floors, carpets, lights, fans and it is ready for the new owners. The Eagles community is zoned for one of the BEST SCHOOLS in Tampa area. Living there you can enjoy long walking trails, playground, golf course, tennis and clubhouse with restaurant.
Last Agent to Sell the Property
RE/MAX ACTION FIRST OF FLORIDA License #3213506 Listed on: 01/13/2018

Last Buyer's Agent
Trevor Eaton
License #3366238
Home Details
Home Type
- Single Family
Est. Annual Taxes
- $3,260
Year Built
- Built in 2002
Lot Details
- 6,271 Sq Ft Lot
- On Golf Course
- Street terminates at a dead end
- Mature Landscaping
- Irrigation
- Property is zoned PD
HOA Fees
- $104 Monthly HOA Fees
Parking
- 2 Car Attached Garage
Property Views
- Golf Course
- Pool
Home Design
- Bi-Level Home
- Slab Foundation
- Wood Frame Construction
- Shingle Roof
- Block Exterior
- Stucco
Interior Spaces
- 2,540 Sq Ft Home
- Open Floorplan
- Crown Molding
- Cathedral Ceiling
- Ceiling Fan
- Sliding Doors
- Great Room
- Family Room Off Kitchen
- Formal Dining Room
- Bonus Room
- Inside Utility
Kitchen
- Eat-In Kitchen
- Range with Range Hood
- Dishwasher
- Stone Countertops
- Disposal
Flooring
- Carpet
- Laminate
- Ceramic Tile
Bedrooms and Bathrooms
- 4 Bedrooms
- Primary Bedroom on Main
- Split Bedroom Floorplan
Pool
- In Ground Pool
- Gunite Pool
- Saltwater Pool
Outdoor Features
- Deck
- Enclosed patio or porch
Schools
- Bryant Elementary School
- Farnell Middle School
- Sickles High School
Utilities
- Central Heating and Cooling System
- Underground Utilities
- Electric Water Heater
- Water Softener is Owned
- High Speed Internet
- Cable TV Available
Listing and Financial Details
- Visit Down Payment Resource Website
- Legal Lot and Block 17 / 1
- Assessor Parcel Number U-30-27-17-5S8-000001-00017.0
Community Details
Overview
- Association fees include manager, security
- Canterbury North At Eagles Subdivision
- Association Owns Recreation Facilities
- The community has rules related to deed restrictions, fencing
- Rental Restrictions
Recreation
- Golf Course Community
- Community Playground
Security
- Gated Community
Ownership History
Purchase Details
Home Financials for this Owner
Home Financials are based on the most recent Mortgage that was taken out on this home.Purchase Details
Home Financials for this Owner
Home Financials are based on the most recent Mortgage that was taken out on this home.Purchase Details
Home Financials for this Owner
Home Financials are based on the most recent Mortgage that was taken out on this home.Similar Homes in Odessa, FL
Home Values in the Area
Average Home Value in this Area
Purchase History
| Date | Type | Sale Price | Title Company |
|---|---|---|---|
| Warranty Deed | $413,000 | First Title Source Llc | |
| Warranty Deed | $320,000 | Gulf Water Title | |
| Deed | -- | -- |
Mortgage History
| Date | Status | Loan Amount | Loan Type |
|---|---|---|---|
| Open | $339,300 | New Conventional | |
| Previous Owner | $330,400 | New Conventional | |
| Previous Owner | $196,000 | New Conventional | |
| Previous Owner | $112,202 | New Conventional | |
| Previous Owner | $67,000 | Credit Line Revolving | |
| Previous Owner | $45,000 | New Conventional | |
| Previous Owner | $143,790 | New Conventional | |
| Previous Owner | $143,790 | Unknown | |
| Previous Owner | $140,000 | New Conventional |
Property History
| Date | Event | Price | Change | Sq Ft Price |
|---|---|---|---|---|
| 07/09/2025 07/09/25 | Price Changed | $734,900 | -2.0% | $289 / Sq Ft |
| 05/22/2025 05/22/25 | For Sale | $749,900 | +81.6% | $295 / Sq Ft |
| 04/24/2018 04/24/18 | Sold | $413,000 | 0.0% | $163 / Sq Ft |
| 03/25/2018 03/25/18 | Pending | -- | -- | -- |
| 03/21/2018 03/21/18 | Price Changed | $413,000 | -2.8% | $163 / Sq Ft |
| 03/13/2018 03/13/18 | Price Changed | $425,000 | -0.5% | $167 / Sq Ft |
| 02/25/2018 02/25/18 | Price Changed | $427,000 | +0.5% | $168 / Sq Ft |
| 02/23/2018 02/23/18 | Price Changed | $425,000 | 0.0% | $167 / Sq Ft |
| 02/23/2018 02/23/18 | For Sale | $425,000 | +2.9% | $167 / Sq Ft |
| 02/21/2018 02/21/18 | Off Market | $413,000 | -- | -- |
| 02/07/2018 02/07/18 | Price Changed | $430,000 | -1.8% | $169 / Sq Ft |
| 01/27/2018 01/27/18 | Price Changed | $438,000 | +29.6% | $172 / Sq Ft |
| 01/27/2018 01/27/18 | Price Changed | $338,000 | -23.5% | $133 / Sq Ft |
| 01/13/2018 01/13/18 | For Sale | $442,000 | +38.1% | $174 / Sq Ft |
| 08/17/2017 08/17/17 | Off Market | $320,000 | -- | -- |
| 05/17/2017 05/17/17 | Sold | $320,000 | -13.5% | $126 / Sq Ft |
| 04/24/2017 04/24/17 | Pending | -- | -- | -- |
| 01/31/2017 01/31/17 | For Sale | $370,000 | -- | $146 / Sq Ft |
Tax History Compared to Growth
Tax History
| Year | Tax Paid | Tax Assessment Tax Assessment Total Assessment is a certain percentage of the fair market value that is determined by local assessors to be the total taxable value of land and additions on the property. | Land | Improvement |
|---|---|---|---|---|
| 2024 | $6,650 | $393,243 | -- | -- |
| 2023 | $6,429 | $381,789 | $0 | $0 |
| 2022 | $6,185 | $370,669 | $0 | $0 |
| 2021 | $6,414 | $359,873 | $0 | $0 |
| 2020 | $6,306 | $354,904 | $78,265 | $276,639 |
| 2019 | $6,582 | $369,822 | $70,439 | $299,383 |
| 2018 | $7,100 | $352,796 | $0 | $0 |
| 2017 | $3,260 | $263,529 | $0 | $0 |
| 2016 | $3,230 | $181,668 | $0 | $0 |
| 2015 | $3,262 | $180,405 | $0 | $0 |
| 2014 | $3,236 | $178,973 | $0 | $0 |
| 2013 | -- | $176,328 | $0 | $0 |
Agents Affiliated with this Home
-
Morgan Lusk
M
Seller's Agent in 2025
Morgan Lusk
BHHS FLORIDA PROPERTIES GROUP
(863) 860-7592
1 Total Sale
-
Piotr Gawienczuk

Seller's Agent in 2018
Piotr Gawienczuk
RE/MAX
(813) 743-4178
16 in this area
114 Total Sales
-
T
Buyer's Agent in 2018
Trevor Eaton
-
Buddy Keene

Seller's Agent in 2017
Buddy Keene
GREAT BLUE REAL EST MARKETING
(813) 727-7110
4 in this area
29 Total Sales
Map
Source: Stellar MLS
MLS Number: T2923251
APN: U-30-27-17-5S8-000001-00017.0
- 16106 Worlington Place
- 12807 Starling Dr
- 12711 Royal George Ave
- 16160 Craigend Place
- 16304 Wild Mallard Dr
- 16219 Turnbury Oak Dr
- 16311 Colwood Dr
- 16317 Colwood Dr
- 0 Odessa Unit MFRTB8349500
- 16421 Turnbury Oak Dr
- 15906 Prince William Place
- 12707 Green Heron Way
- 13038 Royal George Ave
- 16226 Carnoustie Dr
- 15702 Muirfield Dr
- 16851 Silver Shores Ln
- 12409 Gentle Swan Place
- 17026 Silver Shores Ln
- 17020 Silver Shores Ln
- 16816 Silver Shores Ln
