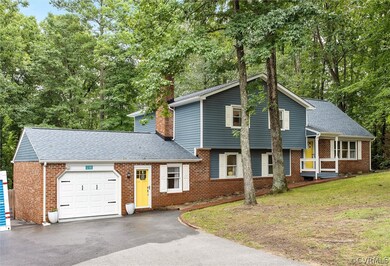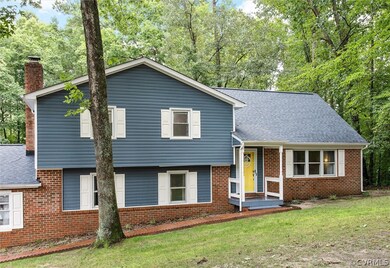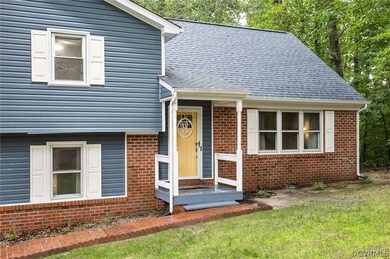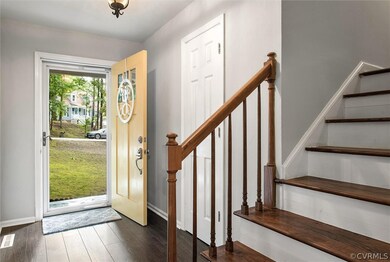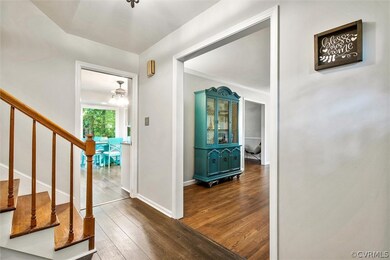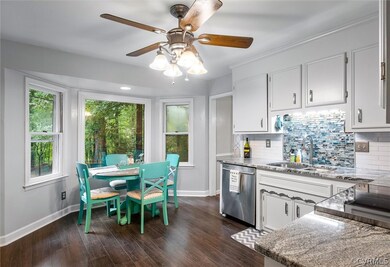
12808 Middlebrook Rd Chesterfield, VA 23831
Estimated Value: $406,000 - $429,112
Highlights
- In Ground Pool
- Wood Flooring
- Granite Countertops
- Deck
- Separate Formal Living Room
- Breakfast Area or Nook
About This Home
As of September 2022This AWESOME home is nestled in Hidden Valley Estates & offers 4 beds, 3 baths, garage, in-ground pool & MANY extras! SPACIOUS foyer w/ coat closet & leads to a formal living rm & dining rm w/ original hardwood floors. Kitchen is complete w/ granite countertops, stainless steel appliances (convey), BEAUTIFUL backsplash & lots of cabinet space, PLUS a bay window! On the 2nd floor, enjoy two bedrooms, full bath, pull down attic & LARGE primary bedroom w/ two closets & an updated PRIVATE bath. Need a 5th bedroom, rec room, play room? No problem! Turn the walk up attic into a finished space for added square footage & space. On the 1st floor, you'll find a private laundry area w/ storage & backyard access. Feel free to close the door to hide yesterday's dirt! Enjoy a full updated bath, 4th bedroom & a LARGE family room complete w/ built in storage & a wood burning fireplace. Just two steps down from the 1st floor, how about additional finished space w/ endless possibilities w/ access to the large back deck & in ground pool? ROOF, SIDING, DRIVEWAY, KITCHEN, BATHS 2018; HVAC 2020; WATER HEATER 2021; POOL LINER 2021; POOL PUMP 2022; NEW FLOORS 2018/2022. FULL LIST OF UPDATES AVAILABLE.
Last Agent to Sell the Property
BHG Base Camp License #0225200865 Listed on: 08/09/2022

Home Details
Home Type
- Single Family
Est. Annual Taxes
- $2,532
Year Built
- Built in 1978
Lot Details
- 0.46 Acre Lot
- Privacy Fence
- Chain Link Fence
- Back Yard Fenced
- Zoning described as R7
Parking
- 1 Car Direct Access Garage
- Oversized Parking
- Driveway
Home Design
- Brick Exterior Construction
- Slab Foundation
- Frame Construction
- Composition Roof
- Vinyl Siding
Interior Spaces
- 2,277 Sq Ft Home
- 2-Story Property
- Wired For Data
- Built-In Features
- Bookcases
- Ceiling Fan
- Wood Burning Fireplace
- Bay Window
- Sliding Doors
- Separate Formal Living Room
- Crawl Space
Kitchen
- Breakfast Area or Nook
- Eat-In Kitchen
- Oven
- Induction Cooktop
- Stove
- Microwave
- Ice Maker
- Dishwasher
- Granite Countertops
Flooring
- Wood
- Laminate
- Tile
Bedrooms and Bathrooms
- 4 Bedrooms
- En-Suite Primary Bedroom
- 3 Full Bathrooms
Laundry
- Dryer
- Washer
Home Security
- Storm Windows
- Storm Doors
Pool
- In Ground Pool
- Pool Equipment or Cover
Outdoor Features
- Deck
- Exterior Lighting
- Breezeway
- Rear Porch
Schools
- Wells Elementary School
- Carver Middle School
- Thomas Dale High School
Utilities
- Cooling Available
- Heat Pump System
- Water Heater
- High Speed Internet
- Cable TV Available
Community Details
- Property has a Home Owners Association
- Hidden Valley Estates Subdivision
Listing and Financial Details
- Tax Lot 94
- Assessor Parcel Number 793-64-97-97-200-000
Ownership History
Purchase Details
Home Financials for this Owner
Home Financials are based on the most recent Mortgage that was taken out on this home.Purchase Details
Home Financials for this Owner
Home Financials are based on the most recent Mortgage that was taken out on this home.Similar Homes in Chesterfield, VA
Home Values in the Area
Average Home Value in this Area
Purchase History
| Date | Buyer | Sale Price | Title Company |
|---|---|---|---|
| White Alexandra Lee | $384,000 | Old Republic National Title | |
| Jewell Rodney T | $179,500 | -- |
Mortgage History
| Date | Status | Borrower | Loan Amount |
|---|---|---|---|
| Open | White Alexandra Lee | $384,000 | |
| Previous Owner | Jewell Robin K | $210,700 | |
| Previous Owner | Jewell Robin K | $216,218 | |
| Previous Owner | Jewell Rodney T | $165,100 |
Property History
| Date | Event | Price | Change | Sq Ft Price |
|---|---|---|---|---|
| 09/20/2022 09/20/22 | Sold | $384,000 | +1.1% | $169 / Sq Ft |
| 08/16/2022 08/16/22 | Pending | -- | -- | -- |
| 08/09/2022 08/09/22 | For Sale | $379,950 | -- | $167 / Sq Ft |
Tax History Compared to Growth
Tax History
| Year | Tax Paid | Tax Assessment Tax Assessment Total Assessment is a certain percentage of the fair market value that is determined by local assessors to be the total taxable value of land and additions on the property. | Land | Improvement |
|---|---|---|---|---|
| 2025 | $3,432 | $382,800 | $83,000 | $299,800 |
| 2024 | $3,432 | $368,200 | $81,000 | $287,200 |
| 2023 | $3,140 | $345,100 | $81,000 | $264,100 |
| 2022 | $2,532 | $275,200 | $71,000 | $204,200 |
| 2021 | $2,529 | $259,300 | $68,000 | $191,300 |
| 2020 | $2,302 | $242,300 | $64,000 | $178,300 |
| 2019 | $2,187 | $230,200 | $60,000 | $170,200 |
| 2018 | $2,103 | $221,400 | $56,000 | $165,400 |
| 2017 | $2,090 | $217,700 | $56,000 | $161,700 |
| 2016 | $1,924 | $200,400 | $54,000 | $146,400 |
| 2015 | $2,068 | $212,800 | $54,000 | $158,800 |
| 2014 | $1,927 | $198,100 | $54,000 | $144,100 |
Agents Affiliated with this Home
-
Jessica Hall

Seller's Agent in 2022
Jessica Hall
Better Homes and Gardens Real Estate Main Street Properties
(804) 621-3611
27 in this area
141 Total Sales
-
Kacie Jenkins

Buyer's Agent in 2022
Kacie Jenkins
Real Broker LLC
(804) 513-4592
4 in this area
262 Total Sales
Map
Source: Central Virginia Regional MLS
MLS Number: 2222458
APN: 793-64-97-97-200-000
- 12911 Chipstead Rd
- 4329 Stebbins St
- 3200 Ellenbrook Dr
- 3231 Ellenbrook Dr
- 3824 Belspring Rd
- 3818 Belspring Rd
- 12812 Winfree St
- 3312 Greenham Dr
- 12665 Petersburg St
- 3018 Maplevale Rd
- 3025 Maplevale Rd
- 12613 Poplar Village Place
- 12612 Poplar Village Place
- 4325 Poplar Village Dr
- 4319 Poplar Village Dr
- 12607 Poplar Village Place
- 4201 Poplar Village Dr
- 4218 Poplar Village Dr
- 4224 Poplar Village Dr
- 4230 Poplar Village Dr
- 12808 Middlebrook Rd
- 3900 Woodbridge Ct
- 12804 Middlebrook Rd
- 12800 Middlebrook Rd
- 12813 Middlebrook Rd
- 3904 Woodbridge Ct
- 12805 Middlebrook Rd
- 12801 Middlebrook Rd
- 12901 Middlebrook Rd
- 3906 Woodbridge Ct
- 3905 Woodbridge Ct
- 3901 Woodbridge Ct
- 12866 Richmond St
- 3802 N Middlebrook Ct
- 12713 Middlebrook Rd
- 4001 Chipstead Ct
- 12802 Gloria Ct
- 3804 N Middlebrook Ct
- 12904 Middlebrook Rd
- 12804 Gloria Ct

