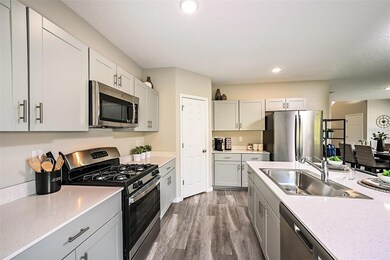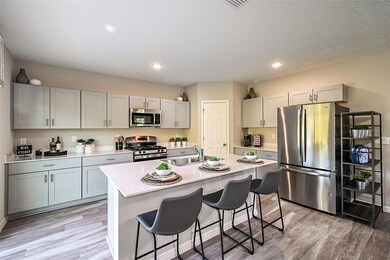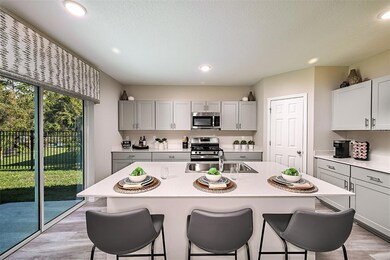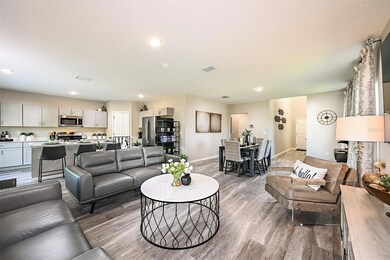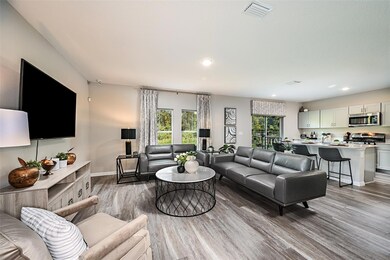
12808 Oak Hill Way Parrish, FL 34219
Highlights
- New Construction
- Open Floorplan
- Great Room
- Annie Lucy Williams Elementary School Rated A-
- High Ceiling
- Stone Countertops
About This Home
As of March 2025MODEL HOME FOR SALE!
Check out the Indigo, a spacious two-story, 5-bedroom, 3-bathroom, 2-car garage home perfect for growing families or hosting guests. Enter the impressive foyer with soaring ceilings that creates an immediate sense of openness. From the foyer, the home effortlessly flows into the main living areas and kitchen. With quartz countertops throughout, stainless-steel appliances and a smart thermostat for energy efficient climate control, the Indigo brings all the things that matter together. The downstairs guest suite and bathroom are tucked away for added seclusion, while the open concept living space is perfect for entertaining. Upstairs, you'll find a generously sized recreation space, ideal for family time or unwinding. The owner's suite is a true sanctuary, featuring a walk-in shower, double vanities, and a spacious walk-in closet. A laundry room with a new washer and dryer is just off the owner’s suite, conveniently located near the 3 additional bedrooms and full bathroom. The Indigo is as functional as it is stylish, providing the perfect balance of comfort and modern living. See why this floor plan is a favorite—contact us to learn more! Discover boldly unboring living at Crosswind Point, where our stunning new homes are now selling in the heart of Parrish, FL! Nestled at the intersection of US-301 and Wauchula Rd, this vibrant community offers more than just a place to live—it’s a lifestyle. Enjoy resort-style amenities, breathtaking water and wetland views, and the perfect blend of relaxation and convenience. With easy access to Bradenton, Sarasota, downtown St. Petersburg, and Tampa, Crosswind Point keeps you connected to everything while offering your own personal staycation. Your adventure in #CrosswindLiving starts here! There is only a handful of homesites remaining, contact us TODAY!
Images shown are for illustrative purposes only and may differ from actual home.
Completion date subject to change.
Last Agent to Sell the Property
CASA FRESCA REALTY Brokerage Phone: 813-727-4093 License #3183957 Listed on: 08/22/2024
Home Details
Home Type
- Single Family
Est. Annual Taxes
- $8,772
Year Built
- Built in 2022 | New Construction
Lot Details
- 5,398 Sq Ft Lot
- South Facing Home
HOA Fees
- $15 Monthly HOA Fees
Parking
- 2 Car Attached Garage
Home Design
- Bi-Level Home
- Slab Foundation
- Wood Frame Construction
- Shingle Roof
- Block Exterior
- Stucco
Interior Spaces
- 2,470 Sq Ft Home
- Open Floorplan
- High Ceiling
- Sliding Doors
- Great Room
- In Wall Pest System
Kitchen
- Range
- Microwave
- Dishwasher
- Stone Countertops
- Disposal
Flooring
- Carpet
- Luxury Vinyl Tile
Bedrooms and Bathrooms
- 5 Bedrooms
- Walk-In Closet
- 3 Full Bathrooms
Laundry
- Laundry Room
- Dryer
- Washer
Schools
- Annie Lucy Williams Elementary School
- Buffalo Creek Middle School
- Parrish Community High School
Utilities
- Central Heating and Cooling System
- Natural Gas Connected
Listing and Financial Details
- Visit Down Payment Resource Website
- Tax Lot 325
- Assessor Parcel Number 426112259
- $1,834 per year additional tax assessments
Community Details
Overview
- Rachel M. Welborn Association, Phone Number (813) 533-2950
- Built by Casa Fresca Homes LLC
- Crosswind Point Subdivision, Indigo Floorplan
Recreation
- Dog Park
Ownership History
Purchase Details
Home Financials for this Owner
Home Financials are based on the most recent Mortgage that was taken out on this home.Similar Homes in the area
Home Values in the Area
Average Home Value in this Area
Purchase History
| Date | Type | Sale Price | Title Company |
|---|---|---|---|
| Special Warranty Deed | $415,000 | Sunset Park Title Company |
Mortgage History
| Date | Status | Loan Amount | Loan Type |
|---|---|---|---|
| Open | $265,000 | New Conventional |
Property History
| Date | Event | Price | Change | Sq Ft Price |
|---|---|---|---|---|
| 03/06/2025 03/06/25 | Sold | $415,000 | -4.6% | $168 / Sq Ft |
| 12/31/2024 12/31/24 | Pending | -- | -- | -- |
| 12/19/2024 12/19/24 | Price Changed | $434,990 | -1.1% | $176 / Sq Ft |
| 12/06/2024 12/06/24 | Price Changed | $439,990 | -2.2% | $178 / Sq Ft |
| 08/22/2024 08/22/24 | For Sale | $449,990 | -- | $182 / Sq Ft |
Tax History Compared to Growth
Tax History
| Year | Tax Paid | Tax Assessment Tax Assessment Total Assessment is a certain percentage of the fair market value that is determined by local assessors to be the total taxable value of land and additions on the property. | Land | Improvement |
|---|---|---|---|---|
| 2024 | $8,772 | $401,298 | $76,500 | $324,798 |
| 2023 | $8,772 | $474,819 | $76,500 | $398,319 |
| 2022 | $2,365 | $8,820 | $8,820 | $0 |
Agents Affiliated with this Home
-
Dale Human

Seller's Agent in 2025
Dale Human
CASA FRESCA REALTY
(813) 343-4383
35 in this area
586 Total Sales
-
Paula Wehlage
P
Buyer's Agent in 2025
Paula Wehlage
RE/MAX
(813) 264-7754
2 in this area
16 Total Sales
Map
Source: Stellar MLS
MLS Number: T3550937
APN: 4261-1225-9
- 13013 Oak Hill Way
- 12654 Oak Hill Way
- 12664 Oak Hill Way
- 12738 Hysmith Loop
- 13068 Oak Hill Way
- 12730 Oak Hill Way
- 12518 Oak Hill Way
- 12750 Oak Hill Way
- 13028 Homestead Ln
- 12586 Oak Hill Way
- 7721 Twinleaf Terrace Way
- 12345 Parrish Cemetary Rd
- 12710 Hysmith Loop
- 12613 Oak Hill Way
- 12378 Oak Hill Way
- 13052 Homestead Ln
- 13138 Homestead Ln
- 13110 Homestead Ln
- 13114 Homestead Ln
- 13236 Empress Jewel Trail

