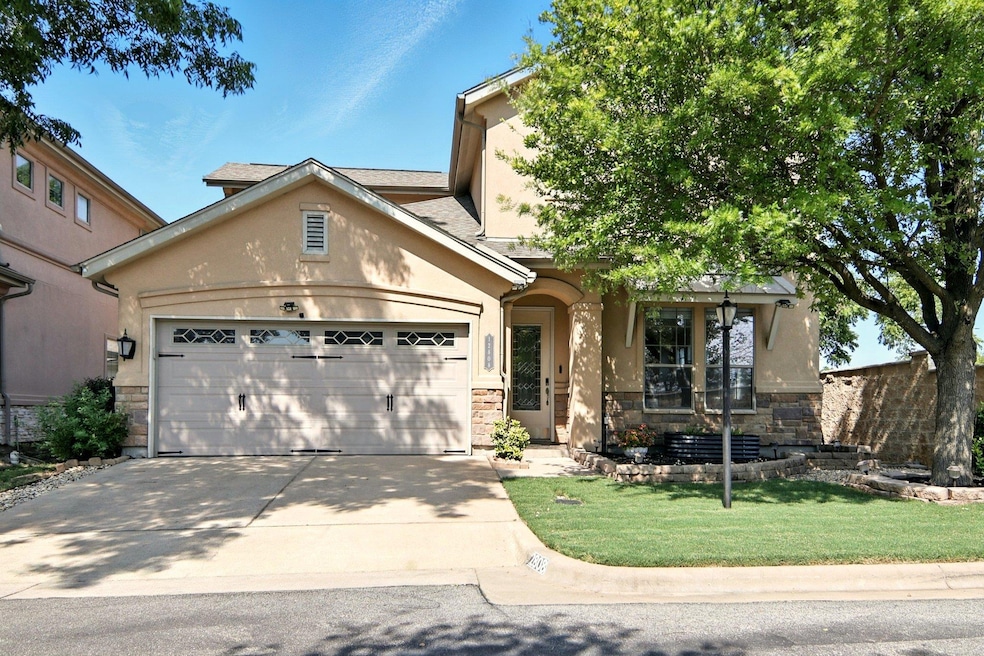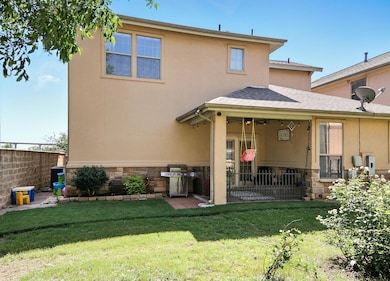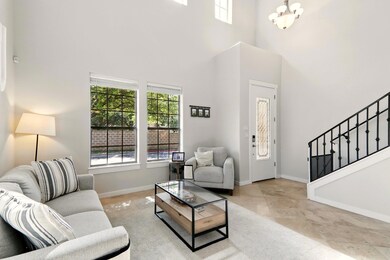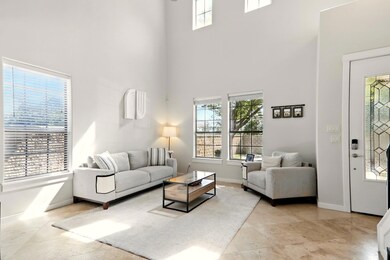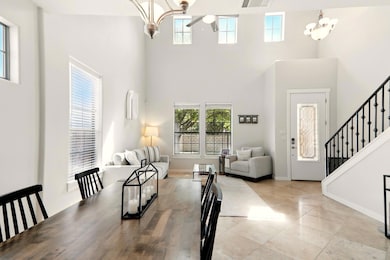
12808 Venice Ln Austin, TX 78750
Anderson Mill NeighborhoodEstimated payment $3,515/month
Highlights
- Spa
- Gated Community
- Property is near public transit
- Noel Grisham Middle Rated A
- Open Floorplan
- Wooded Lot
About This Home
Welcome to your private retreat in a gated community!This beautifully upgraded 3-bedroom, 2.5-bath home with a 2-car garage is tucked away at the end of the street, offering peace, privacy, and the charm of a cul-de-sac setting. Facing east, the home enjoys gorgeous morning light and showcases a striking stone and stucco exterior with well-maintained landscaping that adds to its curb appeal.Inside, you’ll find elegant travertine floors in the main living area and rich cherry wood cabinetry throughout. The main level features the spacious primary suite with a private bathroom, plus a convenient half bath for guests. Upstairs, you'll find two generously sized bedrooms, a recently remodeled full bathroom, and a stylish loft with decorative wrought-iron railings—perfect for a home office or cozy reading nook.Originally built as the model home for the community, this property includes numerous upgrades. The interior was freshly repainted last year, and the covered back patio—with slate tile flooring and string lights—offers a relaxing space for outdoor dining or entertaining. There’s also plenty of yard space for grilling or enjoying time outside.Although the home is legally set up as a condo regime, it lives like a detached single-family home. HOA fees conveniently include your water bill and access to fantastic community amenities: a pool, green space, gated entrance, perimeter wall, and beautifully maintained common areas.The location is a commuter’s dream—just 10–15 minutes to major employers like Apple, 3M, Adobe, Amazon, and Dell, plus shopping hotspots like The Domain. Easy access to 183, Mopac, and 290, and close to public transit options too.Don’t miss the chance to own this upgraded, move-in ready home in a prime Austin location!
Last Listed By
Epique Realty LLC Brokerage Phone: (512) 635-6491 License #0632331 Listed on: 06/04/2025

Property Details
Home Type
- Condominium
Est. Annual Taxes
- $8,703
Year Built
- Built in 2007
Lot Details
- East Facing Home
- Private Entrance
- Security Fence
- Landscaped
- Permeable Paving
- Sprinkler System
- Wooded Lot
- Few Trees
- Private Yard
- Back and Front Yard
HOA Fees
- $137 Monthly HOA Fees
Parking
- 2 Car Garage
- Common or Shared Parking
- Parking Accessed On Kitchen Level
- Front Facing Garage
- Single Garage Door
- Garage Door Opener
- Secured Garage or Parking
- Guest Parking
- Additional Parking
Home Design
- Slab Foundation
- Composition Roof
- Asphalt Roof
- Metal Roof
- Masonry Siding
- Stucco
Interior Spaces
- 1,749 Sq Ft Home
- 2-Story Property
- Open Floorplan
- Wired For Data
- Built-In Features
- Bookcases
- Bar
- Dry Bar
- Woodwork
- Crown Molding
- High Ceiling
- Ceiling Fan
- Recessed Lighting
- Chandelier
- Double Pane Windows
- Drapes & Rods
- Blinds
- Aluminum Window Frames
- Window Screens
- Sitting Room
- Storage Room
Kitchen
- Open to Family Room
- Self-Cleaning Oven
- Gas Range
- Microwave
- Plumbed For Ice Maker
- Dishwasher
- Stainless Steel Appliances
- Granite Countertops
- Disposal
Flooring
- Carpet
- Stone
Bedrooms and Bathrooms
- 3 Bedrooms | 1 Primary Bedroom on Main
- Walk-In Closet
- Double Vanity
- Hydromassage or Jetted Bathtub
- Garden Bath
- Separate Shower
Home Security
- Security System Owned
- Security Lights
Outdoor Features
- Spa
- Covered patio or porch
- Exterior Lighting
- Rain Gutters
Schools
- Anderson Mill Elementary School
- Noel Grisham Middle School
- Westwood High School
Utilities
- Central Heating and Cooling System
- Vented Exhaust Fan
- Heating System Uses Natural Gas
- Underground Utilities
- Natural Gas Connected
- ENERGY STAR Qualified Water Heater
- High Speed Internet
- Phone Available
- Cable TV Available
Additional Features
- Energy-Efficient Appliances
- Property is near public transit
Listing and Financial Details
- Assessor Parcel Number 16494900000100
Community Details
Overview
- Association fees include common area maintenance, parking, water
- Pecan Park Garden Estates Association
- Pecan Park Garden Estates Subdivision
Amenities
- Picnic Area
- Common Area
- Community Mailbox
Recreation
- Community Pool
Security
- Controlled Access
- Gated Community
- Carbon Monoxide Detectors
- Fire and Smoke Detector
Map
Home Values in the Area
Average Home Value in this Area
Tax History
| Year | Tax Paid | Tax Assessment Tax Assessment Total Assessment is a certain percentage of the fair market value that is determined by local assessors to be the total taxable value of land and additions on the property. | Land | Improvement |
|---|---|---|---|---|
| 2024 | $7,418 | $468,449 | -- | -- |
| 2023 | $6,535 | $425,863 | $95,279 | $330,584 |
| 2022 | $9,733 | $482,547 | $65,000 | $417,547 |
| 2021 | $8,030 | $343,275 | $52,190 | $291,085 |
| 2020 | $6,567 | $290,399 | $46,025 | $244,374 |
| 2019 | $6,823 | $292,958 | $46,516 | $246,442 |
| 2018 | $6,889 | $295,807 | $31,325 | $264,482 |
| 2017 | $5,836 | $245,975 | $31,325 | $214,650 |
| 2016 | $5,923 | $249,648 | $31,327 | $218,321 |
| 2015 | $5,149 | $228,405 | $26,947 | $201,458 |
| 2014 | $5,149 | $212,838 | $0 | $0 |
Property History
| Date | Event | Price | Change | Sq Ft Price |
|---|---|---|---|---|
| 06/04/2025 06/04/25 | For Sale | $499,900 | +1.0% | $286 / Sq Ft |
| 07/15/2022 07/15/22 | Sold | -- | -- | -- |
| 06/29/2022 06/29/22 | Pending | -- | -- | -- |
| 06/09/2022 06/09/22 | For Sale | $495,000 | +23.8% | $283 / Sq Ft |
| 04/06/2021 04/06/21 | Sold | -- | -- | -- |
| 03/22/2021 03/22/21 | Pending | -- | -- | -- |
| 03/18/2021 03/18/21 | For Sale | $400,000 | -- | $229 / Sq Ft |
Purchase History
| Date | Type | Sale Price | Title Company |
|---|---|---|---|
| Deed | -- | Texas National Title | |
| Warranty Deed | -- | Capital Title | |
| Condominium Deed | -- | Gracy |
Mortgage History
| Date | Status | Loan Amount | Loan Type |
|---|---|---|---|
| Open | $480,000 | Seller Take Back | |
| Previous Owner | $164,100 | New Conventional | |
| Previous Owner | $176,750 | Purchase Money Mortgage |
Similar Homes in Austin, TX
Source: Unlock MLS (Austin Board of REALTORS®)
MLS Number: 7865262
APN: R488962
- 12808 Venice Ln
- 10616 Mellow Meadow Dr Unit 29D
- 10616 Mellow Meadows Unit 28B
- 10616 Mellow Meadows Unit 12C
- 12519 Split Rail Pkwy
- 12306 Hickorystick Cove
- 12300 Wipple Tree Cove
- 12314 Double Tree Ln
- 12303 Bainbridge Ln
- 12400 Rusted Nail Cove
- 12305 Rustic Manor Ct
- 10412 Firethorn Ln
- 10429 Firethorn Ln
- 1046 Verbena Dr Unit 1474
- 13001 Hymeadow Dr Unit 18
- 13001 Hymeadow Dr Unit 12
- 12106 Grey Fawn Path
- 10104 Missel Thrush Dr
- 2901 Blue Ridge Dr
- 11306 Thorny Brook Trail
