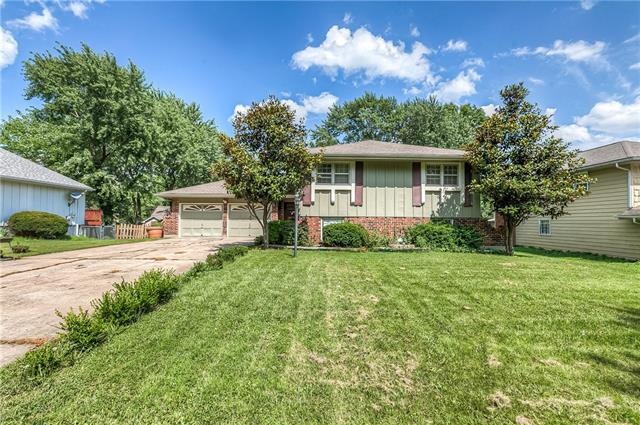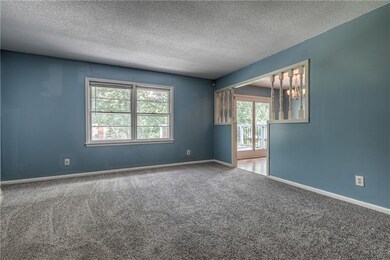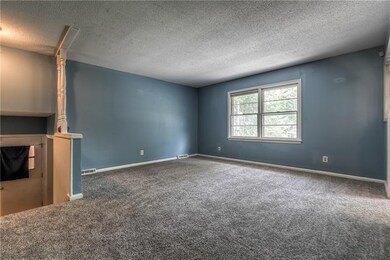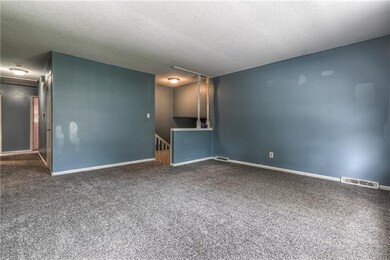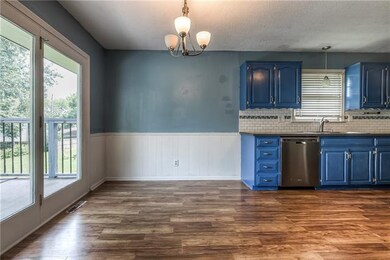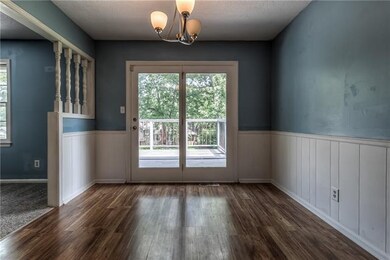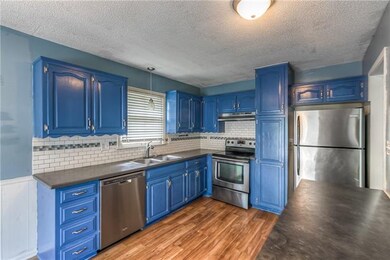
12809 Crystal Ave Grandview, MO 64030
Highlights
- Deck
- Traditional Architecture
- No HOA
- Vaulted Ceiling
- Granite Countertops
- Enclosed patio or porch
About This Home
As of August 2021Here is the One you have been looking for. SPACIOUS Side/Side Split Home! Adorable move-in ready. 4 Bedrooms 2 Full Bath with new carpet throughout the house. Spacious 2 car garage, Finished basement with wet bar perfect for entertaining, level fenced backyard. Easy access to shopping, restaurants, convenience stores, highways, etc... All information deemed reliable, but buyer / buyer's Agent to verify.
Last Agent to Sell the Property
RE/MAX State Line License #SP00219459 Listed on: 07/12/2021

Home Details
Home Type
- Single Family
Est. Annual Taxes
- $1,901
Year Built
- Built in 1969
Lot Details
- 0.27 Acre Lot
- Aluminum or Metal Fence
- Level Lot
Parking
- 2 Car Attached Garage
- Front Facing Garage
Home Design
- Traditional Architecture
- Split Level Home
- Composition Roof
- Board and Batten Siding
Interior Spaces
- Wet Bar: Ceramic Tiles, Linoleum, Carpet, Kitchen Island
- Built-In Features: Ceramic Tiles, Linoleum, Carpet, Kitchen Island
- Vaulted Ceiling
- Ceiling Fan: Ceramic Tiles, Linoleum, Carpet, Kitchen Island
- Skylights
- Gas Fireplace
- Some Wood Windows
- Shades
- Plantation Shutters
- Drapes & Rods
- Formal Dining Room
- Fire and Smoke Detector
- Dryer Hookup
Kitchen
- Electric Oven or Range
- Dishwasher
- Granite Countertops
- Laminate Countertops
- Disposal
Flooring
- Wall to Wall Carpet
- Linoleum
- Laminate
- Stone
- Ceramic Tile
- Luxury Vinyl Plank Tile
- Luxury Vinyl Tile
Bedrooms and Bathrooms
- 4 Bedrooms
- Cedar Closet: Ceramic Tiles, Linoleum, Carpet, Kitchen Island
- Walk-In Closet: Ceramic Tiles, Linoleum, Carpet, Kitchen Island
- 3 Full Bathrooms
- Double Vanity
- Ceramic Tiles
Finished Basement
- Walk-Out Basement
- Fireplace in Basement
- Laundry in Basement
- Natural lighting in basement
Outdoor Features
- Deck
- Enclosed patio or porch
Schools
- Conn-West Elementary School
- Grandview High School
Additional Features
- City Lot
- Central Air
Listing and Financial Details
- Assessor Parcel Number 64-740-14-04-00-0-00-000
Community Details
Overview
- No Home Owners Association
- Hunter Gardens Subdivision
Security
- Building Fire Alarm
Ownership History
Purchase Details
Home Financials for this Owner
Home Financials are based on the most recent Mortgage that was taken out on this home.Purchase Details
Home Financials for this Owner
Home Financials are based on the most recent Mortgage that was taken out on this home.Purchase Details
Home Financials for this Owner
Home Financials are based on the most recent Mortgage that was taken out on this home.Purchase Details
Home Financials for this Owner
Home Financials are based on the most recent Mortgage that was taken out on this home.Purchase Details
Home Financials for this Owner
Home Financials are based on the most recent Mortgage that was taken out on this home.Purchase Details
Similar Homes in Grandview, MO
Home Values in the Area
Average Home Value in this Area
Purchase History
| Date | Type | Sale Price | Title Company |
|---|---|---|---|
| Warranty Deed | -- | Continental Title Co | |
| Warranty Deed | $165,000 | Continental Title | |
| Warranty Deed | -- | Platinum Title Llc | |
| Warranty Deed | -- | Capital Title Agency Inc | |
| Warranty Deed | -- | Capital Title Agency Inc | |
| Interfamily Deed Transfer | -- | -- |
Mortgage History
| Date | Status | Loan Amount | Loan Type |
|---|---|---|---|
| Open | $211,105 | FHA | |
| Previous Owner | $148,480 | Stand Alone Refi Refinance Of Original Loan | |
| Previous Owner | $115,011 | FHA | |
| Previous Owner | $3,450 | Stand Alone Second | |
| Previous Owner | $13,290 | Stand Alone Second | |
| Previous Owner | $106,320 | Fannie Mae Freddie Mac | |
| Previous Owner | $94,250 | Purchase Money Mortgage |
Property History
| Date | Event | Price | Change | Sq Ft Price |
|---|---|---|---|---|
| 08/12/2021 08/12/21 | Sold | -- | -- | -- |
| 07/14/2021 07/14/21 | Pending | -- | -- | -- |
| 07/10/2021 07/10/21 | For Sale | $195,000 | +18.2% | $82 / Sq Ft |
| 05/19/2017 05/19/17 | Sold | -- | -- | -- |
| 03/24/2017 03/24/17 | Pending | -- | -- | -- |
| 03/21/2017 03/21/17 | For Sale | $165,000 | +37.6% | $86 / Sq Ft |
| 04/26/2013 04/26/13 | Sold | -- | -- | -- |
| 04/03/2013 04/03/13 | Pending | -- | -- | -- |
| 01/30/2013 01/30/13 | For Sale | $119,900 | -- | $101 / Sq Ft |
Tax History Compared to Growth
Tax History
| Year | Tax Paid | Tax Assessment Tax Assessment Total Assessment is a certain percentage of the fair market value that is determined by local assessors to be the total taxable value of land and additions on the property. | Land | Improvement |
|---|---|---|---|---|
| 2024 | $3,288 | $41,145 | $3,948 | $37,197 |
| 2023 | $3,288 | $41,144 | $3,849 | $37,295 |
| 2022 | $2,121 | $24,700 | $4,133 | $20,567 |
| 2021 | $2,119 | $24,700 | $4,133 | $20,567 |
| 2020 | $1,901 | $23,479 | $4,133 | $19,346 |
| 2019 | $1,834 | $23,479 | $4,133 | $19,346 |
| 2018 | $1,711 | $20,382 | $3,512 | $16,870 |
| 2017 | $1,711 | $20,382 | $3,512 | $16,870 |
| 2016 | $1,672 | $19,512 | $3,492 | $16,020 |
| 2014 | $1,663 | $19,130 | $3,424 | $15,706 |
Agents Affiliated with this Home
-

Seller's Agent in 2021
Ed Salinas
RE/MAX State Line
(913) 271-0668
12 in this area
208 Total Sales
-

Buyer's Agent in 2021
Maggie Foster
ReeceNichols -The Village
(785) 317-2348
1 in this area
96 Total Sales
-

Seller's Agent in 2017
Jessica Peters
Platinum Realty LLC
(816) 274-1785
2 in this area
118 Total Sales
-
S
Seller's Agent in 2013
Sage Beauchamp
Platinum Realty LLC
-
M
Buyer's Agent in 2013
Matthew Brennan
Redfin Corporation
Map
Source: Heartland MLS
MLS Number: 2332862
APN: 64-740-14-04-00-0-00-000
- 12731 Byars Rd
- 12718 Oakland Ave
- 7401 E 130th St
- 12813 Overhill Rd
- 7505 E 130th St
- 7201 E 130th Terrace
- 13006 Byars Rd
- 6901 E 127th Terrace
- 7409 High Grove Rd
- 6701 E 127th St
- 7940 E 130th Ct
- 12709 Sycamore Ave
- 12217 Bennington Ave
- 8029 E 130th Ct
- 12417 Newton Ct
- 7905 High Grove Rd
- 6809 E 123rd Terrace
- 13203 Bristol Ave
- 12912 Beacon Ave
- 13205 Overhill Rd
