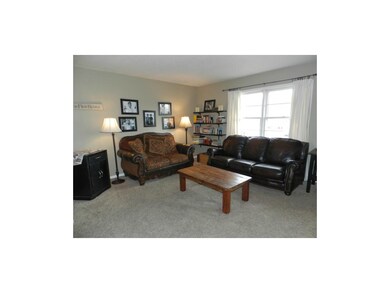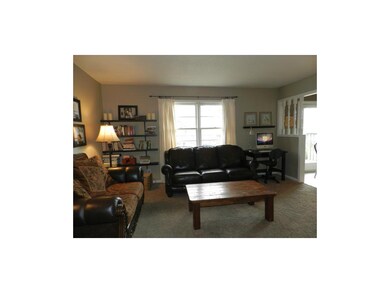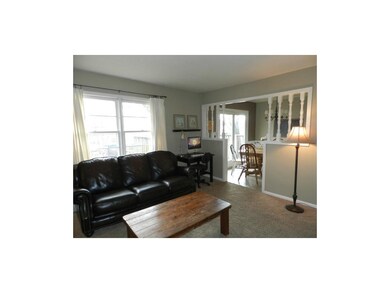
12809 Crystal Ave Grandview, MO 64030
Highlights
- Deck
- Traditional Architecture
- Eat-In Kitchen
- Recreation Room
- 2 Car Attached Garage
- Storm Windows
About This Home
As of August 2021Terrific floor plan in family friendly home. Lots of space for 2 level, separate living quarters. Walk-out basemnt w/ 4th bedrm, private bath, & wet-bar. 30 yr. roof in 08', New furnace in Oct. 11', Xtra insulated w/ blown-in attic insulation. Spacious, level & fenced backyard, perfect for outside play! Tasteful "pottery barn" like colors & decor.
Last Agent to Sell the Property
Sage Beauchamp
Platinum Realty LLC License #2004008442 Listed on: 01/30/2013

Last Buyer's Agent
Matthew Brennan
Redfin Corporation License #2023002607

Home Details
Home Type
- Single Family
Est. Annual Taxes
- $1,594
Year Built
- Built in 1969
Lot Details
- Aluminum or Metal Fence
- Level Lot
- Many Trees
Parking
- 2 Car Attached Garage
- Front Facing Garage
Home Design
- Traditional Architecture
- Split Level Home
- Frame Construction
- Composition Roof
Interior Spaces
- 1,192 Sq Ft Home
- Wet Bar
- Family Room with Fireplace
- Family Room Downstairs
- Recreation Room
- Carpet
- Storm Windows
- Laundry on lower level
Kitchen
- Eat-In Kitchen
- Dishwasher
- Disposal
Bedrooms and Bathrooms
- 4 Bedrooms
- 3 Full Bathrooms
Finished Basement
- Walk-Out Basement
- Basement Fills Entire Space Under The House
- Bedroom in Basement
Additional Features
- Deck
- City Lot
- Forced Air Heating and Cooling System
Community Details
- Hunter Gardens Subdivision
Listing and Financial Details
- Assessor Parcel Number 64-740-14-04-00-0-00-000
Ownership History
Purchase Details
Home Financials for this Owner
Home Financials are based on the most recent Mortgage that was taken out on this home.Purchase Details
Home Financials for this Owner
Home Financials are based on the most recent Mortgage that was taken out on this home.Purchase Details
Home Financials for this Owner
Home Financials are based on the most recent Mortgage that was taken out on this home.Purchase Details
Home Financials for this Owner
Home Financials are based on the most recent Mortgage that was taken out on this home.Purchase Details
Home Financials for this Owner
Home Financials are based on the most recent Mortgage that was taken out on this home.Purchase Details
Similar Homes in Grandview, MO
Home Values in the Area
Average Home Value in this Area
Purchase History
| Date | Type | Sale Price | Title Company |
|---|---|---|---|
| Warranty Deed | -- | Continental Title Co | |
| Warranty Deed | $165,000 | Continental Title | |
| Warranty Deed | -- | Platinum Title Llc | |
| Warranty Deed | -- | Capital Title Agency Inc | |
| Warranty Deed | -- | Capital Title Agency Inc | |
| Interfamily Deed Transfer | -- | -- |
Mortgage History
| Date | Status | Loan Amount | Loan Type |
|---|---|---|---|
| Open | $211,105 | FHA | |
| Previous Owner | $148,480 | Stand Alone Refi Refinance Of Original Loan | |
| Previous Owner | $115,011 | FHA | |
| Previous Owner | $3,450 | Stand Alone Second | |
| Previous Owner | $13,290 | Stand Alone Second | |
| Previous Owner | $106,320 | Fannie Mae Freddie Mac | |
| Previous Owner | $94,250 | Purchase Money Mortgage |
Property History
| Date | Event | Price | Change | Sq Ft Price |
|---|---|---|---|---|
| 08/12/2021 08/12/21 | Sold | -- | -- | -- |
| 07/14/2021 07/14/21 | Pending | -- | -- | -- |
| 07/10/2021 07/10/21 | For Sale | $195,000 | +18.2% | $82 / Sq Ft |
| 05/19/2017 05/19/17 | Sold | -- | -- | -- |
| 03/24/2017 03/24/17 | Pending | -- | -- | -- |
| 03/21/2017 03/21/17 | For Sale | $165,000 | +37.6% | $86 / Sq Ft |
| 04/26/2013 04/26/13 | Sold | -- | -- | -- |
| 04/03/2013 04/03/13 | Pending | -- | -- | -- |
| 01/30/2013 01/30/13 | For Sale | $119,900 | -- | $101 / Sq Ft |
Tax History Compared to Growth
Tax History
| Year | Tax Paid | Tax Assessment Tax Assessment Total Assessment is a certain percentage of the fair market value that is determined by local assessors to be the total taxable value of land and additions on the property. | Land | Improvement |
|---|---|---|---|---|
| 2024 | $3,288 | $41,145 | $3,948 | $37,197 |
| 2023 | $3,288 | $41,144 | $3,849 | $37,295 |
| 2022 | $2,121 | $24,700 | $4,133 | $20,567 |
| 2021 | $2,119 | $24,700 | $4,133 | $20,567 |
| 2020 | $1,901 | $23,479 | $4,133 | $19,346 |
| 2019 | $1,834 | $23,479 | $4,133 | $19,346 |
| 2018 | $1,711 | $20,382 | $3,512 | $16,870 |
| 2017 | $1,711 | $20,382 | $3,512 | $16,870 |
| 2016 | $1,672 | $19,512 | $3,492 | $16,020 |
| 2014 | $1,663 | $19,130 | $3,424 | $15,706 |
Agents Affiliated with this Home
-
Ed Salinas

Seller's Agent in 2021
Ed Salinas
RE/MAX State Line
(913) 271-0668
12 in this area
208 Total Sales
-
Maggie Foster

Buyer's Agent in 2021
Maggie Foster
ReeceNichols -The Village
(785) 317-2348
1 in this area
95 Total Sales
-
Jessica Peters

Seller's Agent in 2017
Jessica Peters
Platinum Realty LLC
(816) 274-1785
2 in this area
118 Total Sales
-
S
Seller's Agent in 2013
Sage Beauchamp
Platinum Realty LLC
-
M
Buyer's Agent in 2013
Matthew Brennan
Redfin Corporation
Map
Source: Heartland MLS
MLS Number: 1813927
APN: 64-740-14-04-00-0-00-000
- 12731 Byars Rd
- 12718 Oakland Ave
- 7401 E 130th St
- 12813 Overhill Rd
- 7505 E 130th St
- 7201 E 130th Terrace
- 13006 Byars Rd
- 6901 E 127th Terrace
- 7409 High Grove Rd
- 6701 E 127th St
- 7940 E 130th Ct
- 12709 Sycamore Ave
- 12217 Bennington Ave
- 8029 E 130th Ct
- 12417 Newton Ct
- 7905 High Grove Rd
- 6809 E 123rd Terrace
- 13203 Bristol Ave
- 12912 Beacon Ave
- 13205 Overhill Rd






