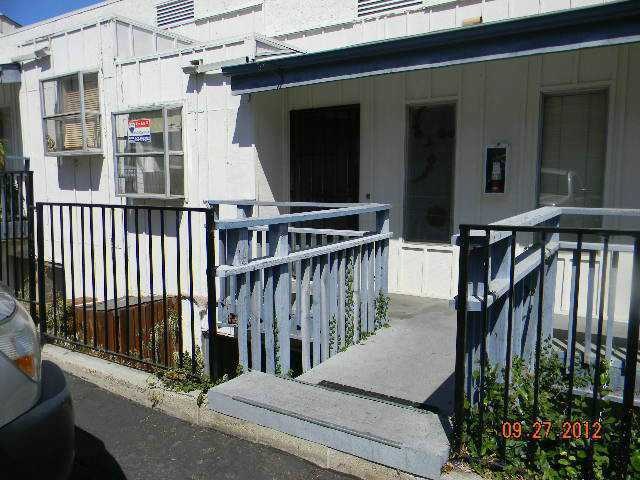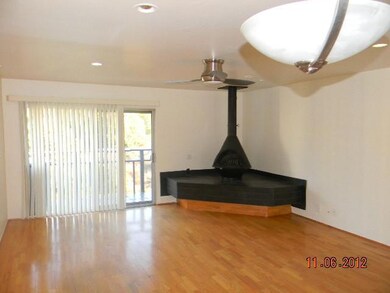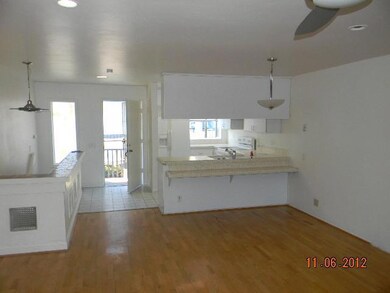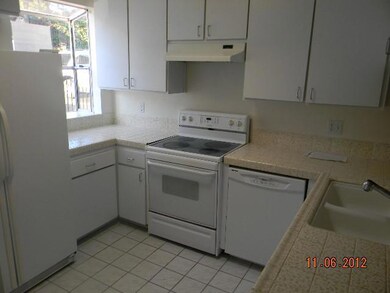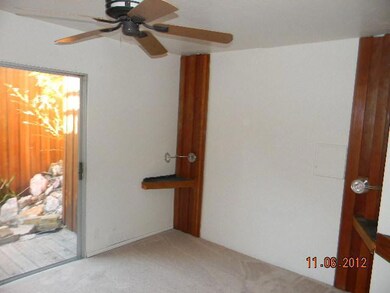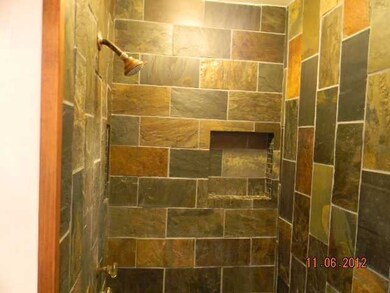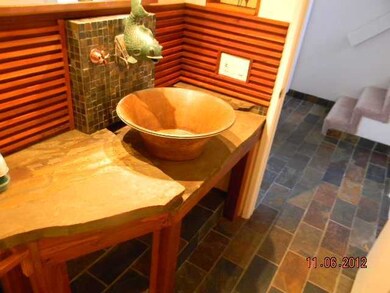
1281 34th St Unit 5 San Diego, CA 92102
South Park NeighborhoodHighlights
- Gated Community
- Tile Flooring
- Level Lot
- Laundry closet
- Partially Fenced Property
- Wood Siding
About This Home
As of January 2023Homepath Mortgage and Homepath Renovation approved! Purchase for as little as 3% down. Fabulous CANYON VIEW from both levels! Large living & dining room with hardwood floors and freestanding fireplace complete with deck overlooking the awesome view! The white kitchen has ceramic tile flooring. Dual master bedrooms on the lower floor each with a bath and slider door to outdoor areas. Upgraded bathrooms! There are a full sized washer and dryer hook ups in closet near bedrooms. See Supplement... Lots of closet space in one of the master bedrooms walk in closet. New interior paint as well as 3 electric wall heaters. Hillside Villas is a gated community offering two parking spaces, and storage space off the balcony. Golden Hill is close to Downtown, Petco Park, and right off the 805,15,5 and 94 freeways. Parking and HOA information contained herein is deemed reliable but is not guaranteed, buyer and buyer's agent to verify.AGENTS: Please read this entire listing: Fannie Mae has gone through the foreclosure proceedings and this is now a Fannie Mae owned home. There will not be a long approval process to negotiate with the bank. Please write and submit only reasonable offers (no low ball offers) - Seller is motivated. The Seller has never occupied the property and is exempt from supplying the buyer with a TDS. This home is being sold in its current condition. The Buyer is to complete thorough inspections prior to expiration of contingencies. The Buyer and Agent shall verify all information contained herein. All measurements are approximate- Buyer and Agent should verify measurements and information before COE. Information contained herein is deemed reliable but is not guaranteed. All of our properties are available unless otherwise noted here in the MLS.
Last Agent to Sell the Property
eXp Realty of California, Inc. License #01033710 Listed on: 11/14/2012

Last Buyer's Agent
Deanna Ohly
Burke Real Estate Consultants, Inc. License #01917390
Townhouse Details
Home Type
- Townhome
Est. Annual Taxes
- $7,861
Year Built
- Built in 1982
Lot Details
- 4,092 Sq Ft Lot
- Partially Fenced Property
HOA Fees
- $269 Monthly HOA Fees
Home Design
- Composition Roof
- Wood Siding
Interior Spaces
- 1,087 Sq Ft Home
- 2-Story Property
- Living Room with Fireplace
Kitchen
- Oven or Range
- Dishwasher
Flooring
- Carpet
- Laminate
- Tile
Bedrooms and Bathrooms
- 2 Bedrooms
- 2 Full Bathrooms
Laundry
- Laundry closet
- Full Size Washer or Dryer
Parking
- 2 Parking Spaces
- Assigned Parking
Utilities
- Gravity Heating System
- Water Heater
Listing and Financial Details
- Assessor Parcel Number 540-590-64-05
Community Details
Overview
- Association fees include common area maintenance, gated community, trash pickup, water
- 8 Units
- Hillside Villas HOA, Phone Number (858) 550-7900
- Hillside Villas Community
Pet Policy
- Breed Restrictions
Security
- Gated Community
Ownership History
Purchase Details
Home Financials for this Owner
Home Financials are based on the most recent Mortgage that was taken out on this home.Purchase Details
Home Financials for this Owner
Home Financials are based on the most recent Mortgage that was taken out on this home.Purchase Details
Purchase Details
Home Financials for this Owner
Home Financials are based on the most recent Mortgage that was taken out on this home.Purchase Details
Purchase Details
Home Financials for this Owner
Home Financials are based on the most recent Mortgage that was taken out on this home.Purchase Details
Home Financials for this Owner
Home Financials are based on the most recent Mortgage that was taken out on this home.Purchase Details
Purchase Details
Similar Home in San Diego, CA
Home Values in the Area
Average Home Value in this Area
Purchase History
| Date | Type | Sale Price | Title Company |
|---|---|---|---|
| Grant Deed | $625,000 | Fidelity National Title | |
| Grant Deed | $220,000 | Lsi Title Company | |
| Trustee Deed | $352,183 | Landsafe Title | |
| Grant Deed | -- | Southland Title Company | |
| Interfamily Deed Transfer | -- | First American Title | |
| Grant Deed | $335,000 | First American Title | |
| Grant Deed | $103,000 | American Title Ins Co | |
| Grant Deed | $90,000 | American Title Ins Co | |
| Deed | $95,000 | -- |
Mortgage History
| Date | Status | Loan Amount | Loan Type |
|---|---|---|---|
| Open | $625,000 | VA | |
| Previous Owner | $205,000 | New Conventional | |
| Previous Owner | $209,000 | New Conventional | |
| Previous Owner | $300,000 | New Conventional | |
| Previous Owner | $301,500 | Negative Amortization | |
| Previous Owner | $200,000 | FHA | |
| Previous Owner | $50,000 | Purchase Money Mortgage |
Property History
| Date | Event | Price | Change | Sq Ft Price |
|---|---|---|---|---|
| 01/26/2023 01/26/23 | Sold | $625,000 | +4.2% | $575 / Sq Ft |
| 12/27/2022 12/27/22 | Pending | -- | -- | -- |
| 12/15/2022 12/15/22 | For Sale | $600,000 | +172.7% | $552 / Sq Ft |
| 01/08/2013 01/08/13 | Sold | $220,000 | +6.3% | $202 / Sq Ft |
| 11/29/2012 11/29/12 | Pending | -- | -- | -- |
| 11/14/2012 11/14/12 | For Sale | $206,900 | -- | $190 / Sq Ft |
Tax History Compared to Growth
Tax History
| Year | Tax Paid | Tax Assessment Tax Assessment Total Assessment is a certain percentage of the fair market value that is determined by local assessors to be the total taxable value of land and additions on the property. | Land | Improvement |
|---|---|---|---|---|
| 2024 | $7,861 | $637,499 | $277,327 | $360,172 |
| 2023 | $3,135 | $260,383 | $113,273 | $147,110 |
| 2022 | $3,050 | $255,278 | $111,052 | $144,226 |
| 2021 | $3,028 | $250,274 | $108,875 | $141,399 |
| 2020 | $2,991 | $247,709 | $107,759 | $139,950 |
| 2019 | $2,936 | $242,853 | $105,647 | $137,206 |
| 2018 | $2,744 | $238,092 | $103,576 | $134,516 |
| 2017 | $2,678 | $233,425 | $101,546 | $131,879 |
| 2016 | $2,633 | $228,849 | $99,555 | $129,294 |
| 2015 | $2,593 | $225,412 | $98,060 | $127,352 |
| 2014 | $2,552 | $220,998 | $96,140 | $124,858 |
Agents Affiliated with this Home
-
Rory Firks

Seller's Agent in 2023
Rory Firks
Premier Agency Real Estate Inc.
(858) 922-2812
1 in this area
23 Total Sales
-
Tulane Joseph

Buyer's Agent in 2023
Tulane Joseph
The Agency
(619) 436-6744
3 in this area
45 Total Sales
-
Chris Townson

Seller's Agent in 2013
Chris Townson
eXp Realty of California, Inc.
(619) 520-6674
11 Total Sales
-
D
Buyer's Agent in 2013
Deanna Ohly
Burke Real Estate Consultants, Inc.
Map
Source: San Diego MLS
MLS Number: 120056788
APN: 540-590-64-05
- 3370 A St
- 3605 Ash St Unit 5
- 3635 Ash St Unit 8
- 3655 Ash St Unit 2
- 1484 Bridgeview Dr
- 1524 Bridgeview Dr
- 3304 E St
- 3683 Cactusview Dr
- 1035 Edgemont Place
- 1740 Petra Dr
- 1738 33rd St
- 1819-21 Felton St
- 1055 32nd St Unit 8
- 3078 Broadway Unit 107
- 3078 Broadway Unit 210
- 1725-35 Edgemont St
- 3311 Market St
- 1919 33rd St
- 2020-22 Gregory St
- 730 31st St
