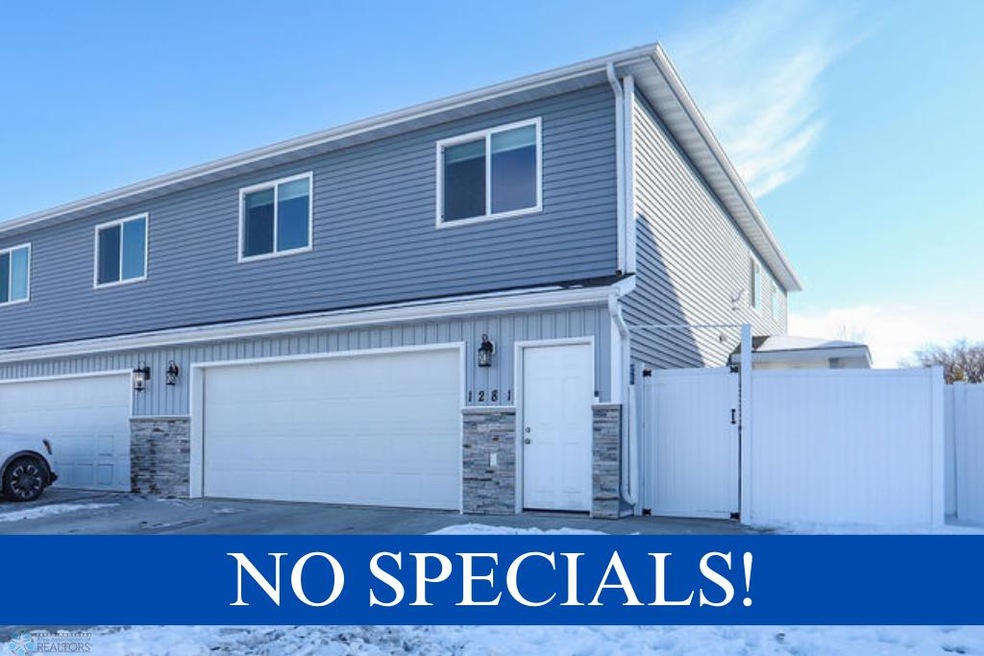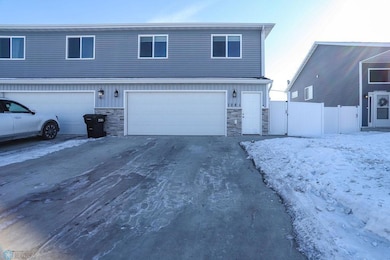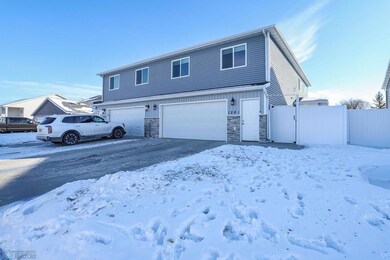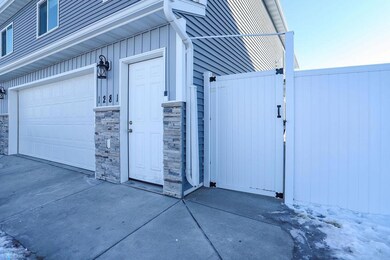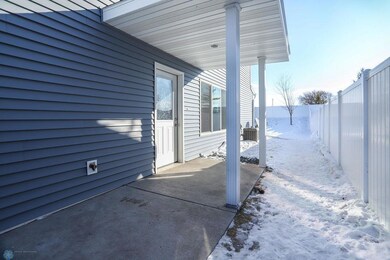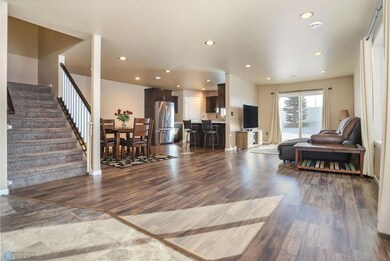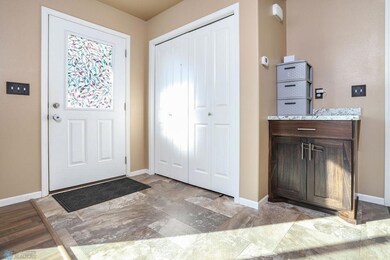
1281 4th St NW West Fargo, ND 58078
Goldenwood NeighborhoodEstimated payment $1,985/month
Highlights
- No HOA
- The kitchen features windows
- Patio
- Stainless Steel Appliances
- 2 Car Attached Garage
- 3-minute walk to Goldenwood Park
About This Home
Get ready to be wowed by the space, amenities, and style of this unique twin home! The layout is hard to find among twin homes, featuring 4 bedrooms all on the same floor. The primary suite not only has a large walk-in closet, but the private bath features a soaking tub, separate shower, and water closet. Upstairs, you'll also find a large laundry room as well as another full bathroom and utility room. On the main floor, enjoy the large open floor plan with spacious dining area, living room, half bath, and kitchen featuring a corner pantry and tons of counter space. With a fully fenced yard, 2 stall insulated garage, and NO specials, you'll be hard pressed to find another home that compares to this. Schedule your showing today and make it yours!
Property Details
Home Type
- Multi-Family
Est. Annual Taxes
- $3,196
Year Built
- Built in 2016
Lot Details
- 6,381 Sq Ft Lot
- Lot Dimensions are 38.64 x 160.5 x 41 x 160.5
- Property is Fully Fenced
- Vinyl Fence
Parking
- 2 Car Attached Garage
- Insulated Garage
Home Design
- Property Attached
- Slab Foundation
Interior Spaces
- 2,038 Sq Ft Home
- 2-Story Property
- Living Room
- Dining Room
- Utility Room
- Washer and Dryer Hookup
Kitchen
- Range
- Microwave
- Dishwasher
- Stainless Steel Appliances
- The kitchen features windows
Bedrooms and Bathrooms
- 4 Bedrooms
Outdoor Features
- Patio
Utilities
- Forced Air Heating and Cooling System
- Water Filtration System
Community Details
- No Home Owners Association
- Goldenwood Third Add Subdivision
Listing and Financial Details
- Assessor Parcel Number 02071700150000
Map
Home Values in the Area
Average Home Value in this Area
Tax History
| Year | Tax Paid | Tax Assessment Tax Assessment Total Assessment is a certain percentage of the fair market value that is determined by local assessors to be the total taxable value of land and additions on the property. | Land | Improvement |
|---|---|---|---|---|
| 2024 | $3,196 | $138,800 | $18,800 | $120,000 |
| 2023 | $3,466 | $129,300 | $18,800 | $110,500 |
| 2022 | $3,376 | $120,400 | $18,800 | $101,600 |
| 2021 | $4,713 | $114,450 | $16,700 | $97,750 |
| 2020 | $4,678 | $114,050 | $16,700 | $97,350 |
| 2019 | $4,693 | $115,500 | $16,700 | $98,800 |
| 2018 | $3,666 | $82,750 | $9,400 | $73,350 |
| 2017 | $3,256 | $76,000 | $9,400 | $66,600 |
| 2016 | $1,434 | $6,600 | $6,600 | $0 |
| 2015 | $1,396 | $4,600 | $4,600 | $0 |
| 2014 | $1,322 | $4,600 | $4,600 | $0 |
| 2013 | $1,244 | $0 | $0 | $0 |
Property History
| Date | Event | Price | Change | Sq Ft Price |
|---|---|---|---|---|
| 04/28/2025 04/28/25 | Pending | -- | -- | -- |
| 03/13/2025 03/13/25 | Price Changed | $310,000 | -1.6% | $152 / Sq Ft |
| 02/24/2025 02/24/25 | For Sale | $315,000 | +21.2% | $155 / Sq Ft |
| 06/17/2022 06/17/22 | Sold | -- | -- | -- |
| 05/09/2022 05/09/22 | Pending | -- | -- | -- |
| 04/20/2022 04/20/22 | For Sale | $260,000 | -- | $128 / Sq Ft |
Purchase History
| Date | Type | Sale Price | Title Company |
|---|---|---|---|
| Warranty Deed | $256,000 | The Title Company | |
| Warranty Deed | -- | Trn Abstract & Title | |
| Warranty Deed | -- | Northern Title Co | |
| Deed | $136,760 | None Available | |
| Public Action Common In Florida Clerks Tax Deed Or Tax Deeds Or Property Sold For Taxes | -- | None Available |
Mortgage History
| Date | Status | Loan Amount | Loan Type |
|---|---|---|---|
| Open | $243,200 | New Conventional | |
| Previous Owner | $153,380 | Commercial |
About the Listing Agent

With a passion for real estate that goes beyond transactions, my main goal is delivering exceptional results while creating lasting relationships. As a 12-year veteran in the industry, I have navigated various market conditions, gaining a deep understanding of trends, neighborhoods, and property values.
My approach revolves around one core principle: putting clients first. By actively listening to and understanding clients' aspirations, I aim to provide personalized guidance that
Katie's Other Listings
Source: NorthstarMLS
MLS Number: 6674916
APN: 02-0717-00150-000
