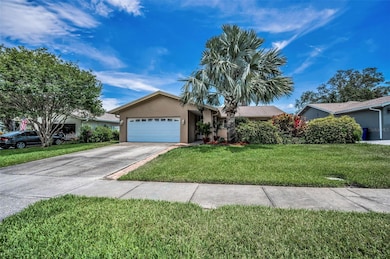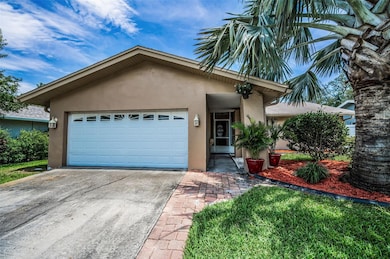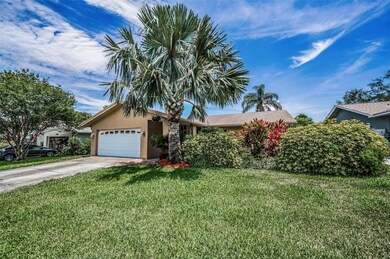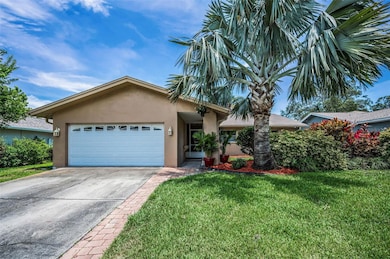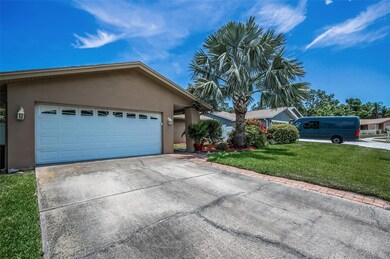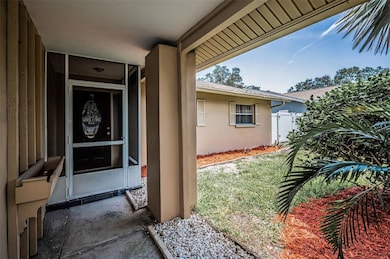
1281 Amberlea Dr E Dunedin, FL 34698
Estimated payment $2,793/month
Highlights
- Hot Property
- Open Floorplan
- Stone Countertops
- In Ground Pool
- Property is near public transit
- 4-minute walk to Amberlea Park
About This Home
Welcome to your own private paradise in highly sought after Dunedin! This desirable neighborhood is located minutes from the shops and restaurants downtown and endless sunsets overlooking St Joseph Sound. From the moment you approach this beautifully maintained 4 bedroom 2 bath home you’ll notice the captivating curb appeal with mature, tropical landscaping. Enter the inviting living room perfect for relaxing after a long day hopping around historic downtown. Since you can’t dine out every night, you’ll find plenty of space in the kitchen to whip up your own culinary creations. With warm wood cabinetry, stainless steel appliances, recessed lighting and plenty of space for a dining room table, you’ll love gathering here with family and friends. Make your favorite cocktails at the bar area or enjoy chilled wine from your wine fridge and take the party outside for some poolside fun. Just beyond the kitchen and dining room you’ll find your own tropical oasis with a screened in pool and patio complete with brick pavers and a vinyl privacy fence. The newer pool pump will keep things clean and worry free for years to come. When it’s time to retire, find your way to one of four cozy bedrooms. The split floor plan offers added privacy with 3 spacious bedrooms on one side and a luxurious primary suite on the other. The large primary bedroom offers double closets and a private en suite with tiled, walk-in shower. On the other side of the home, 3 guest rooms offer so much flexibility, with two adjoining rooms making the perfect home office, nursery gym or guest room. These rooms also share a guest bath with soaking tub for added convenience. New A/C offers year round comfort and will keep you cool after a long day at the beach. Store all your gear, or even your golf cart, in the 2 car garage offering plenty of storage safe from the heat. This home has all the comfort and convenience Dunedin living has to offer. Don’t wait, schedule your showing today!
Last Listed By
TOM TUCKER REALTY Brokerage Phone: 727-692-3997 License #3314217 Listed on: 05/31/2025
Home Details
Home Type
- Single Family
Est. Annual Taxes
- $1,498
Year Built
- Built in 1973
Lot Details
- 7,035 Sq Ft Lot
- Lot Dimensions are 67x105
- West Facing Home
- Vinyl Fence
- Landscaped
- Level Lot
- Irrigation Equipment
HOA Fees
- $2 Monthly HOA Fees
Parking
- 2 Car Attached Garage
- Ground Level Parking
- Garage Door Opener
Home Design
- Slab Foundation
- Shingle Roof
- Block Exterior
- Stucco
Interior Spaces
- 1,566 Sq Ft Home
- 1-Story Property
- Open Floorplan
- Dry Bar
- Ceiling Fan
- Sliding Doors
- Living Room
- Dining Room
Kitchen
- Eat-In Kitchen
- Range
- Microwave
- Dishwasher
- Wine Refrigerator
- Stone Countertops
- Solid Wood Cabinet
- Disposal
Flooring
- Tile
- Luxury Vinyl Tile
Bedrooms and Bathrooms
- 4 Bedrooms
- Split Bedroom Floorplan
- 2 Full Bathrooms
Laundry
- Laundry in Garage
- Dryer
- Washer
Pool
- In Ground Pool
- Gunite Pool
Outdoor Features
- Screened Patio
- Exterior Lighting
- Rain Gutters
- Front Porch
Location
- Property is near public transit
- Property is near a golf course
Utilities
- Central Heating and Cooling System
- Thermostat
- Electric Water Heater
- High Speed Internet
- Phone Available
- Cable TV Available
Listing and Financial Details
- Visit Down Payment Resource Website
- Tax Lot 156
- Assessor Parcel Number 25-28-15-00894-000-1560
Community Details
Overview
- Jesse Vital Association
- Visit Association Website
- Amberlea Subdivision
- The community has rules related to allowable golf cart usage in the community
Recreation
- Community Playground
- Park
Map
Home Values in the Area
Average Home Value in this Area
Tax History
| Year | Tax Paid | Tax Assessment Tax Assessment Total Assessment is a certain percentage of the fair market value that is determined by local assessors to be the total taxable value of land and additions on the property. | Land | Improvement |
|---|---|---|---|---|
| 2024 | $1,461 | $128,658 | -- | -- |
| 2023 | $1,461 | $124,911 | $0 | $0 |
| 2022 | $1,406 | $121,273 | $0 | $0 |
| 2021 | $1,411 | $117,741 | $0 | $0 |
| 2020 | $1,401 | $116,115 | $0 | $0 |
| 2019 | $1,367 | $113,504 | $0 | $0 |
| 2018 | $1,340 | $111,388 | $0 | $0 |
| 2017 | $1,321 | $109,097 | $0 | $0 |
| 2016 | $1,303 | $106,853 | $0 | $0 |
| 2015 | $1,325 | $106,110 | $0 | $0 |
| 2014 | $1,293 | $105,268 | $0 | $0 |
Property History
| Date | Event | Price | Change | Sq Ft Price |
|---|---|---|---|---|
| 05/31/2025 05/31/25 | For Sale | $474,900 | -- | $303 / Sq Ft |
Mortgage History
| Date | Status | Loan Amount | Loan Type |
|---|---|---|---|
| Closed | $75,000 | New Conventional | |
| Closed | $58,000 | Credit Line Revolving | |
| Closed | $68,846 | New Conventional |
Similar Homes in the area
Source: Stellar MLS
MLS Number: TB8391659
APN: 25-28-15-00894-000-1560
- 1363 Overlea Dr
- 1247 Overcash Dr
- 1263 Overcash Dr
- 1766 Hitching Post Ln
- 1721 Sutton Place
- 1211 Stony Brook Ln
- 1629 Brook Dr
- 1651 Summit Way
- 1291 Stony Brook Ln
- 1393 Chesterfield Dr
- 1980 Tahitian Place Unit 12
- 1137 King Arthur Ct Unit 501
- 1137 King Arthur Ct Unit 510
- 1279 Dinnerbell Ln E
- 1127 King Arthur Ct Unit 305
- 1581 Amberlea Dr S
- 1415 Doolittle Ln Unit 106
- 1415 Doolittle Ln Unit 104
- 1415 Doolittle Ln Unit 107
- 1428 Chesterfield Dr

