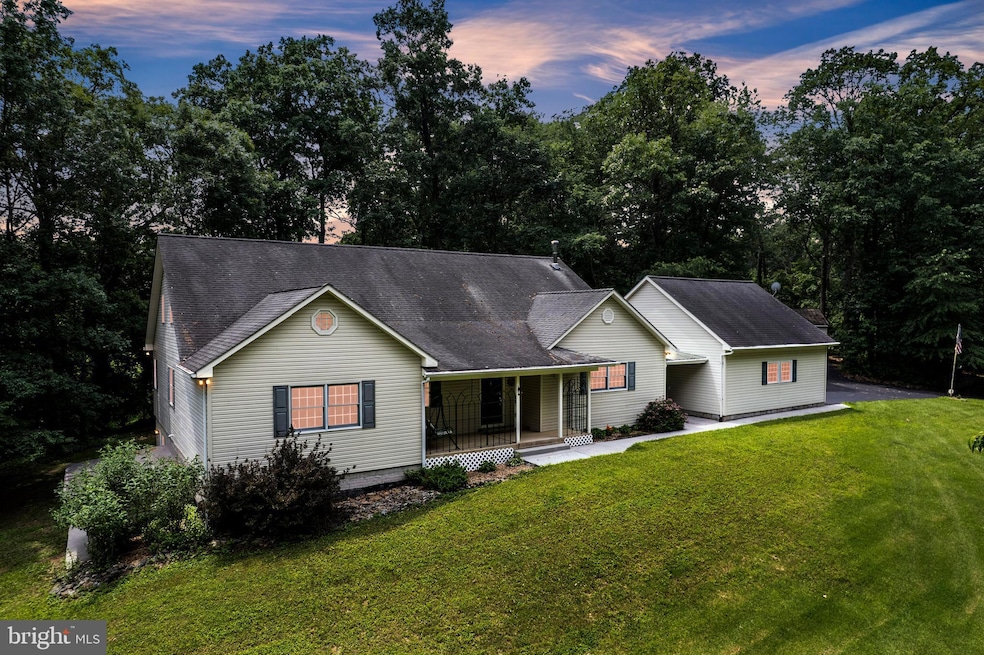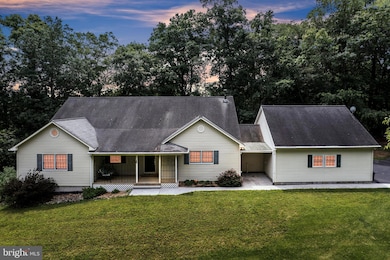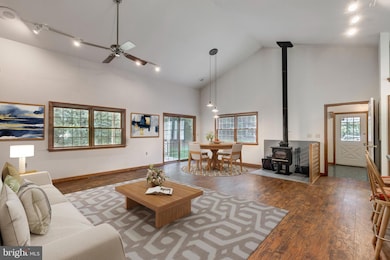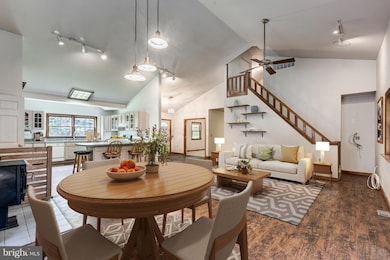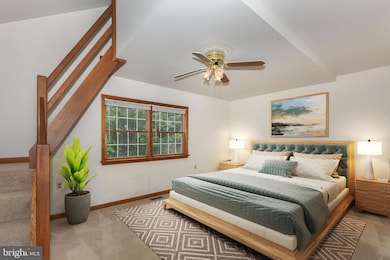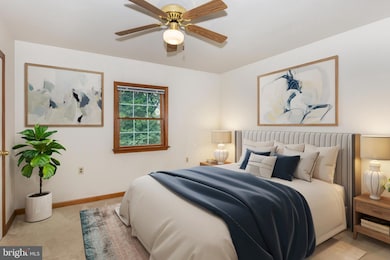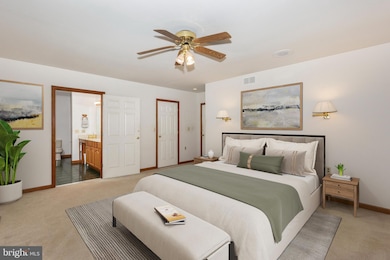1281 Guadelupe Dr Westminster, MD 21157
Estimated payment $4,060/month
Highlights
- Second Garage
- View of Trees or Woods
- Cape Cod Architecture
- Cranberry Station Elementary School Rated A-
- Open Floorplan
- Wood Burning Stove
About This Home
Escape to peace and privacy without sacrificing convenience! Nestled at the end of a quiet cul-de-sac in desirable Waterford Hills, this 5-bedroom, 3-bath home sits on 2.55 beautifully landscaped acres surrounded by trees, gardens, and open green space. Meticulously maintained and thoughtfully designed, this home combines modern efficiency with warm country charm—offering nearly 4,000 finished square feet of versatile living. Step inside to find cathedral ceilings, abundant natural light, and an open floor plan perfect for gatherings. The spacious country kitchen flows into the dining and family areas, featuring rich laminate flooring, oversized windows, and the inviting glow of a pellet and wood stove that complement the energy-efficient geothermal heating and cooling system. The main level offers three bedrooms and two full baths, including a generous primary suite with a spa-style soaking tub and walk-in closet. Upstairs, you’ll find two oversized bedrooms, another full bath, and even a roughed-in fourth bath—ideal for a growing family or future guest suite. The walk-out lower level provides even more possibilities with a rec room, workshop, and storage area, offering the perfect canvas for a home gym, media space, or multigenerational living. Outdoors, you’ll love the peaceful setting—mature trees, manicured landscaping, and wide-open yard space for play, pets, or gardening. A covered porch invites morning coffee breaks, while multiple outbuildings and a 24' × 24' detached garage offer unmatched flexibility for hobbyists, car enthusiasts, or contractors. With an attached 2-car garage, carport, and ample paved parking, there’s room for everyone and everything. Located just minutes from downtown Westminster, this property delivers the perfect balance of rural tranquility and suburban convenience. With high-speed internet, geothermal systems, and over 400 amps of electric service, it’s truly move-in ready and built for modern living. Discover the space, comfort, and serenity you’ve been waiting for—schedule your private showing today!
Listing Agent
(410) 795-3434 tim@timdulany.com RE/MAX Advantage Realty License #80337 Listed on: 06/14/2025

Home Details
Home Type
- Single Family
Est. Annual Taxes
- $5,359
Year Built
- Built in 1995
Lot Details
- 2.55 Acre Lot
- Landscaped
- Private Lot
- Secluded Lot
- Partially Wooded Lot
- Backs to Trees or Woods
- Back, Front, and Side Yard
- Property is in very good condition
- Property is zoned CONSE
Parking
- 4 Garage Spaces | 2 Direct Access and 2 Detached
- 4 Driveway Spaces
- 1 Attached Carport Space
- Second Garage
- Parking Storage or Cabinetry
- Front Facing Garage
- Side Facing Garage
- Garage Door Opener
Property Views
- Woods
- Garden
Home Design
- Cape Cod Architecture
- Contemporary Architecture
- Rambler Architecture
- Asphalt Roof
- Vinyl Siding
- Concrete Perimeter Foundation
Interior Spaces
- Property has 2.5 Levels
- Open Floorplan
- Bar
- Cathedral Ceiling
- Ceiling Fan
- Recessed Lighting
- Wood Burning Stove
- Double Pane Windows
- Insulated Windows
- Double Hung Windows
- Wood Frame Window
- Window Screens
- French Doors
- Sliding Doors
- Insulated Doors
- Six Panel Doors
- Mud Room
- Entrance Foyer
- Great Room
- Family Room Off Kitchen
- Sitting Room
- Game Room
- Workshop
- Utility Room
- Attic
Kitchen
- Country Kitchen
- Electric Oven or Range
- Stove
- Range Hood
- Built-In Microwave
- Dishwasher
Flooring
- Carpet
- Laminate
- Concrete
- Ceramic Tile
- Vinyl
Bedrooms and Bathrooms
- Walk-In Closet
- Soaking Tub
- Bathtub with Shower
- Walk-in Shower
Laundry
- Laundry Room
- Laundry on main level
- Washer and Dryer Hookup
Partially Finished Basement
- Heated Basement
- Basement Fills Entire Space Under The House
- Connecting Stairway
- Side Exterior Basement Entry
- Shelving
- Space For Rooms
- Workshop
- Basement Windows
Home Security
- Carbon Monoxide Detectors
- Fire and Smoke Detector
- Flood Lights
Outdoor Features
- Exterior Lighting
- Shed
- Storage Shed
- Outbuilding
- Playground
- Play Equipment
- Porch
Farming
- Machine Shed
Utilities
- Forced Air Heating and Cooling System
- Pellet Stove burns compressed wood to generate heat
- Vented Exhaust Fan
- Geothermal Heating and Cooling
- Underground Utilities
- 200+ Amp Service
- Well
- Electric Water Heater
- Septic Equal To The Number Of Bedrooms
- Multiple Phone Lines
- Phone Available
- Satellite Dish
- Cable TV Available
Community Details
- No Home Owners Association
- Waterford Hills Subdivision
Listing and Financial Details
- Tax Lot 1
- Assessor Parcel Number 0707086830
Map
Home Values in the Area
Average Home Value in this Area
Tax History
| Year | Tax Paid | Tax Assessment Tax Assessment Total Assessment is a certain percentage of the fair market value that is determined by local assessors to be the total taxable value of land and additions on the property. | Land | Improvement |
|---|---|---|---|---|
| 2025 | $5,174 | $504,267 | $0 | $0 |
| 2024 | $5,174 | $468,933 | $0 | $0 |
| 2023 | $4,916 | $433,600 | $145,500 | $288,100 |
| 2022 | $4,746 | $418,433 | $0 | $0 |
| 2021 | $9,354 | $403,267 | $0 | $0 |
| 2020 | $4,406 | $388,100 | $145,500 | $242,600 |
| 2019 | $4,274 | $372,900 | $0 | $0 |
| 2018 | $4,066 | $357,700 | $0 | $0 |
| 2017 | $3,895 | $342,500 | $0 | $0 |
| 2016 | -- | $342,500 | $0 | $0 |
| 2015 | -- | $342,500 | $0 | $0 |
| 2014 | -- | $345,900 | $0 | $0 |
Property History
| Date | Event | Price | List to Sale | Price per Sq Ft |
|---|---|---|---|---|
| 11/20/2025 11/20/25 | Price Changed | $689,000 | -1.4% | $175 / Sq Ft |
| 09/25/2025 09/25/25 | Price Changed | $699,000 | -0.7% | $178 / Sq Ft |
| 07/16/2025 07/16/25 | Price Changed | $704,000 | -2.1% | $179 / Sq Ft |
| 06/14/2025 06/14/25 | For Sale | $719,000 | -- | $183 / Sq Ft |
Purchase History
| Date | Type | Sale Price | Title Company |
|---|---|---|---|
| Deed | -- | -- |
Source: Bright MLS
MLS Number: MDCR2027764
APN: 07-086830
- 0 Martin Dr
- 1217 Random Ridge Rd
- 1763 Gablehammer Rd
- 715 Sullivan Rd
- 730 Wheatley Dr
- 809 Lucabaugh Mill Rd
- 452 Sullivan Rd
- 932 Old Manchester Rd
- 1815 Manchester Rd
- Hawthorne Plan at The Enclave at Legacy Farms - Enclave at Legacy Farms
- Kipling Plan at Sanctuary at Fox Meadow
- Lachlan Plan at Meadows at Legacy Farms
- Augusta Plan at Sanctuary at Fox Meadow
- Nottingham Plan at Meadows at Legacy Farms
- Covington Plan at Sanctuary at Fox Meadow
- Arcadia Plan at The Enclave at Legacy Farms - Enclave at Legacy Farms
- Woodford Plan at Meadows at Legacy Farms
- Devonshire Plan at Sanctuary at Fox Meadow
- Magnolia Plan at Sanctuary at Fox Meadow
- Magnolia Plan at Meadows at Legacy Farms
- 444 Bennett Cerf Dr
- 50 Falling Leaf Ct
- 181 Baronets Dr
- 102 Wimert Ave
- 58 Pennsylvania Ave
- 28 Liberty St Unit 204
- 276 E Main St Unit 5
- 276 E Main St Unit 4
- 52 W George St
- 2710 Academy Dr
- 43 Bennett Ave
- 410 Baldwin Park Dr
- 428 Palmer Terrace
- 41 Wttr Ln
- 775 Eagles Ct
- 754 Mulligan Ln
- 822 Wellesley Ct
- 15-H Washington Ln
- 800 S Burning Tree Dr
- 3860 Normandy Dr Unit 1C
