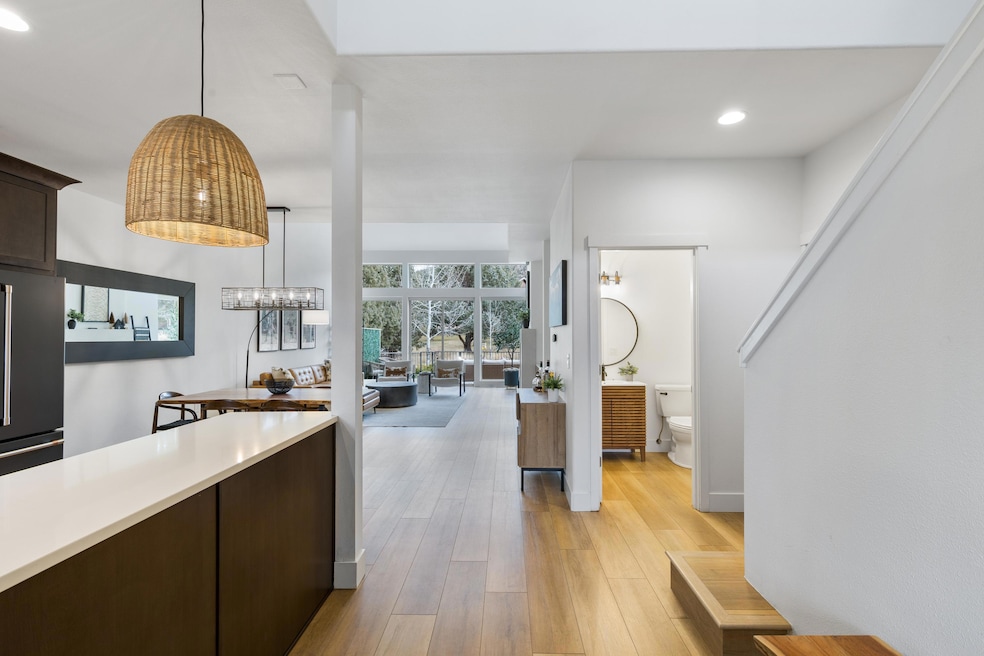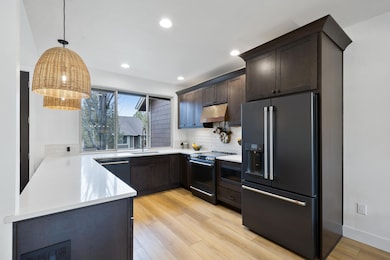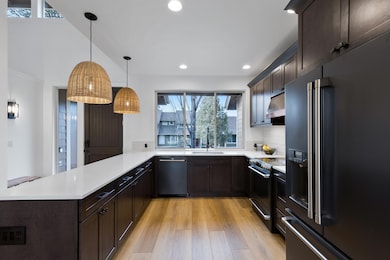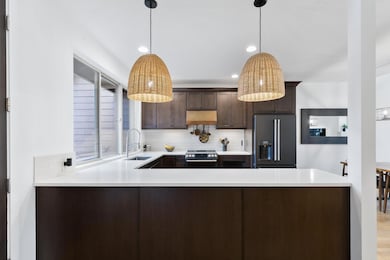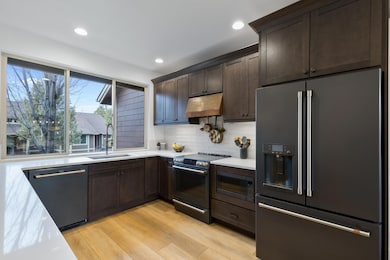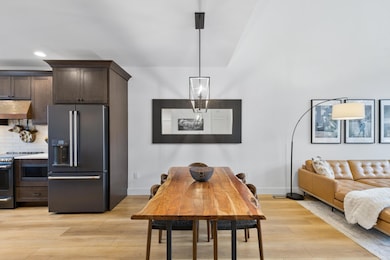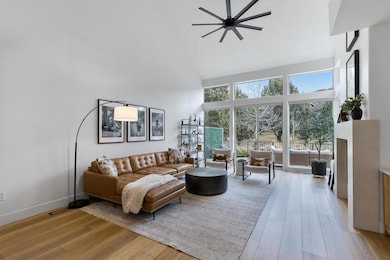1281 Highland View Loop Redmond, OR 97756
Estimated payment $4,045/month
Highlights
- On Golf Course
- In Ground Pool
- Gated Community
- Fitness Center
- Resort Property
- Craftsman Architecture
About This Home
Discover the most modern, upgraded, and desirable home in all of Eagle Crest—offering unmatched style, comfort, and resort living. This fully refreshed 3-bed, 2.5-bath home features new LVP flooring, exceptional natural light, a rare open-concept kitchen with new appliances, a cozy fireplace, a versatile loft, and a private patio perfect for year-round enjoyment. Every detail has been elevated to deliver a truly turnkey experience. Eagle Crest's premier amenities include multiple pools, fitness centers, sports courts, miles of trails, three golf courses, and abundant year-round activities. With short-term rentals permitted, this home offers both lifestyle and investment versatility. Ideally located near Redmond, Bend, Sisters, world-class recreation, and endless outdoor adventure, this standout townhome provides rare value in a thriving Central Oregon resort community.
Townhouse Details
Home Type
- Townhome
Est. Annual Taxes
- $4,037
Year Built
- Built in 2004
Lot Details
- 2,614 Sq Ft Lot
- On Golf Course
- Two or More Common Walls
- Landscaped
HOA Fees
- $434 Monthly HOA Fees
Home Design
- Craftsman Architecture
- Stem Wall Foundation
- Frame Construction
- Asphalt Roof
Interior Spaces
- 1,871 Sq Ft Home
- 2-Story Property
- Vaulted Ceiling
- Ceiling Fan
- Gas Fireplace
- Double Pane Windows
- Vinyl Clad Windows
- Vinyl Flooring
- Territorial Views
Kitchen
- Oven
- Cooktop with Range Hood
- Microwave
- Dishwasher
- Tile Countertops
- Disposal
Bedrooms and Bathrooms
- 3 Bedrooms
- Walk-In Closet
- Double Vanity
- Soaking Tub
- Bathtub Includes Tile Surround
Home Security
Parking
- No Garage
- Tandem Parking
- Assigned Parking
Outdoor Features
- In Ground Pool
- Patio
- Fire Pit
- Outdoor Storage
Schools
- Tumalo Community Elementary School
- Obsidian Middle School
- Ridgeview High School
Utilities
- Forced Air Heating and Cooling System
- Heating System Uses Propane
- Heat Pump System
- Private Water Source
- Water Heater
- Private Sewer
Listing and Financial Details
- Assessor Parcel Number 241749
Community Details
Overview
- Resort Property
- Ridge At Eagle Crest Subdivision
- On-Site Maintenance
- Property is near a preserve or public land
Amenities
- Restaurant
- Clubhouse
Recreation
- Golf Course Community
- Tennis Courts
- Pickleball Courts
- Fitness Center
- Community Pool
- Trails
- Snow Removal
Security
- Gated Community
- Carbon Monoxide Detectors
- Fire and Smoke Detector
Map
Home Values in the Area
Average Home Value in this Area
Tax History
| Year | Tax Paid | Tax Assessment Tax Assessment Total Assessment is a certain percentage of the fair market value that is determined by local assessors to be the total taxable value of land and additions on the property. | Land | Improvement |
|---|---|---|---|---|
| 2025 | $4,037 | $238,730 | -- | -- |
| 2024 | $3,859 | $231,780 | -- | -- |
| 2023 | $3,679 | $225,030 | $0 | $0 |
| 2022 | $3,275 | $212,120 | $0 | $0 |
| 2021 | $3,275 | $205,950 | $0 | $0 |
| 2020 | $3,116 | $205,950 | $0 | $0 |
| 2019 | $2,971 | $199,960 | $0 | $0 |
| 2018 | $2,900 | $194,140 | $0 | $0 |
| 2017 | $2,835 | $188,490 | $0 | $0 |
| 2016 | $2,802 | $183,000 | $0 | $0 |
| 2015 | $2,714 | $177,670 | $0 | $0 |
| 2014 | $2,643 | $172,500 | $0 | $0 |
Property History
| Date | Event | Price | List to Sale | Price per Sq Ft | Prior Sale |
|---|---|---|---|---|---|
| 12/12/2025 12/12/25 | For Sale | $630,000 | +9.6% | $337 / Sq Ft | |
| 08/30/2023 08/30/23 | Sold | $575,000 | -4.2% | $307 / Sq Ft | View Prior Sale |
| 08/03/2023 08/03/23 | Pending | -- | -- | -- | |
| 06/07/2023 06/07/23 | Price Changed | $599,900 | -4.0% | $321 / Sq Ft | |
| 05/10/2023 05/10/23 | For Sale | $624,900 | +94.1% | $334 / Sq Ft | |
| 03/09/2020 03/09/20 | Sold | $322,000 | -10.5% | $172 / Sq Ft | View Prior Sale |
| 02/24/2020 02/24/20 | Pending | -- | -- | -- | |
| 06/25/2019 06/25/19 | For Sale | $359,900 | +28.5% | $192 / Sq Ft | |
| 12/01/2017 12/01/17 | Sold | $280,000 | -13.8% | $150 / Sq Ft | View Prior Sale |
| 10/17/2017 10/17/17 | Pending | -- | -- | -- | |
| 06/03/2017 06/03/17 | For Sale | $325,000 | +94.0% | $174 / Sq Ft | |
| 10/23/2012 10/23/12 | Sold | $167,500 | -4.3% | $90 / Sq Ft | View Prior Sale |
| 09/25/2012 09/25/12 | Pending | -- | -- | -- | |
| 09/14/2012 09/14/12 | For Sale | $175,000 | -- | $94 / Sq Ft |
Purchase History
| Date | Type | Sale Price | Title Company |
|---|---|---|---|
| Warranty Deed | $575,000 | Lawyers Title | |
| Warranty Deed | $322,000 | Fidelity Natl Ttl Co Of Or | |
| Interfamily Deed Transfer | -- | First American Title | |
| Warranty Deed | $280,000 | First American Title | |
| Warranty Deed | $167,500 | Amerititle | |
| Warranty Deed | $210,083 | Amerititle |
Mortgage History
| Date | Status | Loan Amount | Loan Type |
|---|---|---|---|
| Open | $425,000 | New Conventional | |
| Previous Owner | $325,000 | Commercial | |
| Previous Owner | $210,000 | New Conventional | |
| Previous Owner | $157,550 | Purchase Money Mortgage |
Source: Oregon Datashare
MLS Number: 220212866
APN: 241749
- 1302 Highland View Loop
- 11130 Village Loop
- 702 Sage Country Ct
- 913 Highland View Loop
- 893 Highland View Loop
- 1421 Highland View Loop
- 10952 Village Loop
- 10942 Village Loop
- 823 Highland View Loop
- 864 Highland View Loop
- 1014 Highland View Loop
- 11030 Desert Sky Loop
- 11122 Bunk House Ln
- 10935 Summit Ridge Ct
- 291 Sun Vista Dr
- 360 Vista Rim Dr
- 250 Split Rail Ln
- 205 Vista Rim Dr
- 11090 Desert Sky Loop
- 11104 Desert Sky Loop
- 4399 SW Coyote Ave
- 4633 SW 37th St
- 3127 SW 28th St
- 2050 SW Timber Ave
- 2960 NW Northwest Way
- 1950 SW Umatilla Ave
- 418 NW 17th St Unit 3
- 1329 SW Pumice Ave
- 629 SW 5th St
- 126 SW 4th St
- 787 NW Canal Blvd
- 3025 NW 7th St
- 748 NE Oak Place Unit 748 NE Oak Place, Redmond, OR 97756
- 2651 NE 6th Dr
- 4455 NE Vaughn Ave Unit Refugio De Smith
- 13400 SW Cinder Dr
- 20748 Boulderfield Ave
- 20750 Empire Ave
- 63190 Deschutes Market Rd
- 63055 Yampa Way Unit ID1330997P
