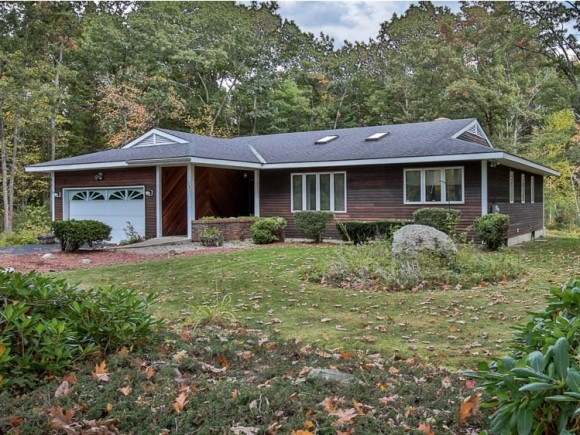
1281 Mammoth Rd Manchester, NH 03104
Wellington NeighborhoodEstimated Value: $495,000 - $573,000
Highlights
- 0.75 Acre Lot
- Fireplace
- Dining Room
- Wood Flooring
- 2 Car Attached Garage
- Hot Water Heating System
About This Home
As of April 2015LOVELYINSIDE & OUT! Pull into the drive, past mature trees and lush greenery. Walk by the two-car attached garage and step up to the covered entry defined by a classic column and brick planter. Through the custom carved wooden door, behold a bright and open floorplan with clean lines and interesting angles. Prepare a meal in the tastefully appointed kitchen featuring granite countertops and passthrough. Gather in the expansive living room in front of the dramatic fireplace, enjoy a beverage with guests at the wetbar or wander out to the large deck overlooking a private, flat backyard. Escape for some recreation in the walk-out basesment with bath. At the end of the day, wander down the hallway, peak into two well-proportioned bedrooms and crisp, clean guest bath, before arriving for a peaceful night of slumber in the serene master bedroom with en-suite bathroom. Tasteful appointments, quality finishes and cared-for condition! Why not move right in and enjoy some easy living!
Last Agent to Sell the Property
Fine Homes Group International
Keller Williams Realty-Metropolitan License #000697 Listed on: 10/09/2014

Home Details
Home Type
- Single Family
Est. Annual Taxes
- $6,225
Year Built
- Built in 1989
Lot Details
- 0.75 Acre Lot
- Level Lot
Parking
- 2 Car Attached Garage
Home Design
- Concrete Foundation
- Shingle Roof
Interior Spaces
- Property has 1 Level
- Fireplace
- Family Room
- Dining Room
- Utility Room
- Laundry on main level
- Walk-Out Basement
Flooring
- Wood
- Carpet
Bedrooms and Bathrooms
- 3 Bedrooms
Utilities
- Hot Water Heating System
Ownership History
Purchase Details
Home Financials for this Owner
Home Financials are based on the most recent Mortgage that was taken out on this home.Similar Homes in Manchester, NH
Home Values in the Area
Average Home Value in this Area
Purchase History
| Date | Buyer | Sale Price | Title Company |
|---|---|---|---|
| Welch Heidi J | $260,000 | -- |
Mortgage History
| Date | Status | Borrower | Loan Amount |
|---|---|---|---|
| Open | Welch Heidi J | $208,000 |
Property History
| Date | Event | Price | Change | Sq Ft Price |
|---|---|---|---|---|
| 04/14/2015 04/14/15 | Sold | $260,000 | -5.5% | $152 / Sq Ft |
| 03/02/2015 03/02/15 | Pending | -- | -- | -- |
| 10/09/2014 10/09/14 | For Sale | $275,000 | -- | $161 / Sq Ft |
Tax History Compared to Growth
Tax History
| Year | Tax Paid | Tax Assessment Tax Assessment Total Assessment is a certain percentage of the fair market value that is determined by local assessors to be the total taxable value of land and additions on the property. | Land | Improvement |
|---|---|---|---|---|
| 2023 | $7,916 | $419,700 | $129,500 | $290,200 |
| 2022 | $7,655 | $419,700 | $129,500 | $290,200 |
| 2021 | $7,420 | $419,700 | $129,500 | $290,200 |
| 2020 | $7,117 | $288,600 | $89,300 | $199,300 |
| 2019 | $7,019 | $288,600 | $89,300 | $199,300 |
| 2018 | $6,834 | $288,600 | $89,300 | $199,300 |
| 2017 | $6,730 | $288,600 | $89,300 | $199,300 |
| 2016 | $6,678 | $288,600 | $89,300 | $199,300 |
| 2015 | $6,784 | $289,400 | $85,500 | $203,900 |
| 2014 | $6,608 | $281,200 | $85,500 | $195,700 |
| 2013 | $6,248 | $275,600 | $85,500 | $190,100 |
Agents Affiliated with this Home
-
Fine Homes Group International
F
Seller's Agent in 2015
Fine Homes Group International
Keller Williams Realty-Metropolitan
(860) 778-4519
6 in this area
609 Total Sales
-
Paula Martin

Buyer's Agent in 2015
Paula Martin
Keller Williams Realty Metro-Londonderry
(603) 770-5162
181 Total Sales
Map
Source: PrimeMLS
MLS Number: 4388105
APN: MNCH-000715-000000-000012A
- 0 Grace Metalious Ln Unit 5038850
- 289 Patricia Ln
- 1206 Smyth Rd
- 315 Blevens Dr
- 25 Golden Gate Dr
- 715 Fox Hollow Way
- 922 Fox Hollow Way
- 674 Wellington Hill Rd
- 166 Day St
- 517 Smyth Rd
- 355 Pickering St
- 169 Heathrow Ave
- 11 Fieldstone Dr
- 27 Elmer Ave
- 924 Mammoth Rd
- 532 Oak St
- 4 Johns Dr Unit A
- 914 Mammoth Rd
- 901 Mammoth Rd Unit 14
- 390 Currier Dr
- 1281 Mammoth Rd
- 932 Smyth Rd
- 906 Smyth Rd
- 920 Smyth Rd
- 1295 Mammoth Rd
- 944 Smyth Rd
- 956 Smyth Rd
- 0000 Smyth Radburn
- 0 Grace Metalious Ln Unit 5024800
- 0 Grace Metalious Ln Unit A 5024714
- Lot 5 Carolina Way ( Fka Eve Way)
- 1309 Old Mammoth Rd
- 1301 Old Mammoth Rd
- 1315 Old Mammoth Rd
- 1289 Old Mammoth Rd
- 968 Smyth Rd
- 1325 Old Mammoth Rd
- 1270 Mammoth Rd
- 3 Mammoth Rd
- 975 Smyth Rd
