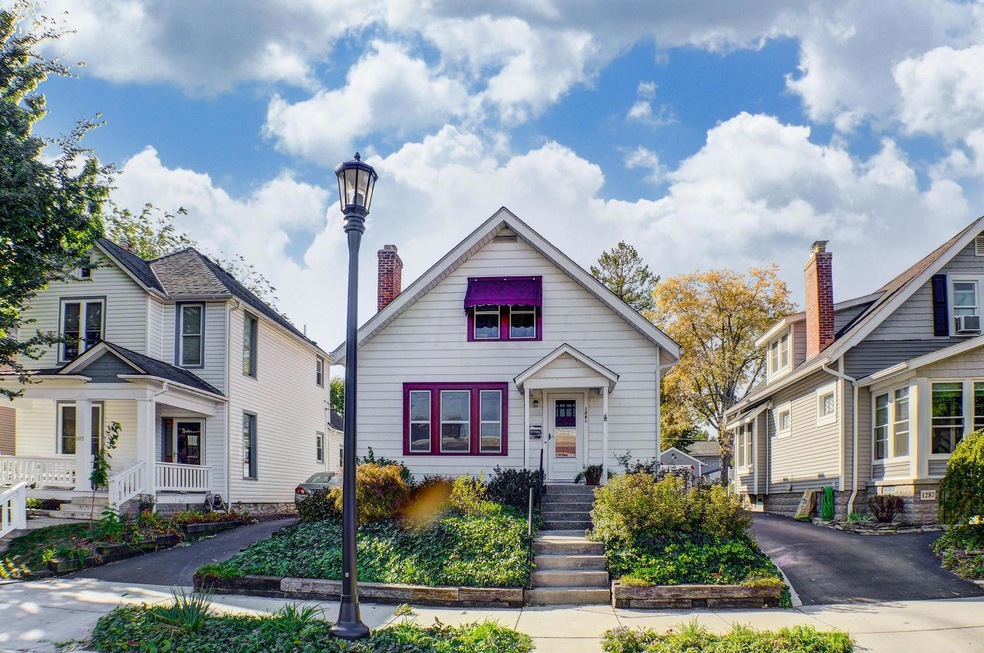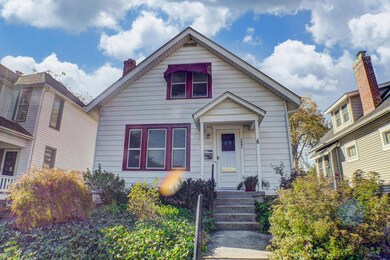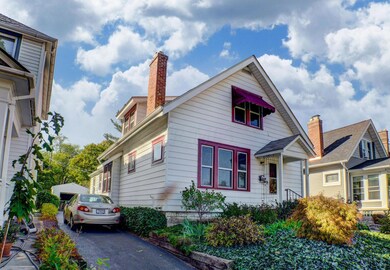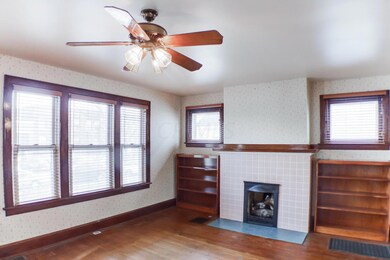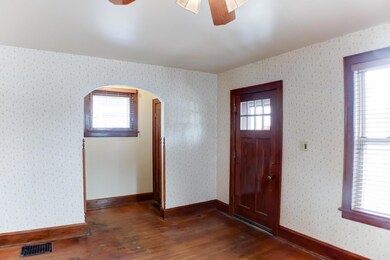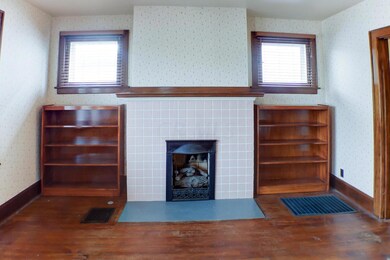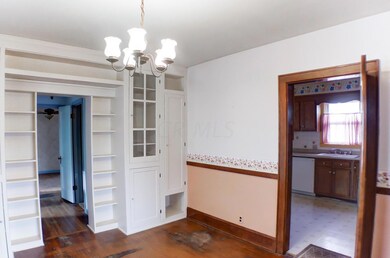
1281 Oakland Ave Columbus, OH 43212
Highlights
- Cape Cod Architecture
- Main Floor Primary Bedroom
- 1 Car Detached Garage
- Robert Louis Stevenson Elementary School Rated A
- Screened Porch
- Forced Air Heating and Cooling System
About This Home
As of February 2020Charming Cape Cod in desirable Grandview Heights. Walkable to shops and restaurants, this quaint home with streetlight in front, is sure to impress. The main level features original wood floors in the living room, dining room and first floor owner's suite, which boasts his and hers closets, a walk-in shower, and a dedicated double-door to the back yard. The upper level also has original wood floors, two spacious bedrooms, and a full bathroom with tub/shower. The owners have gardened for years and leave behind well manicured bushes and flowerbeds for your green thumb. This home is in very good overall condition but is priced for needed cosmetic updates. One car detached garage and full unfinished basement.
Last Agent to Sell the Property
Coldwell Banker Realty License #2013000506 Listed on: 12/10/2019

Home Details
Home Type
- Single Family
Est. Annual Taxes
- $6,941
Year Built
- Built in 1919
Lot Details
- 5,663 Sq Ft Lot
Parking
- 1 Car Detached Garage
Home Design
- Cape Cod Architecture
- Block Foundation
- Aluminum Siding
Interior Spaces
- 1,710 Sq Ft Home
- 1.5-Story Property
- Insulated Windows
- Screened Porch
- Basement
Kitchen
- Gas Range
- <<microwave>>
- Dishwasher
Flooring
- Carpet
- Vinyl
Bedrooms and Bathrooms
- 3 Bedrooms | 1 Primary Bedroom on Main
Laundry
- Laundry on lower level
- Gas Dryer Hookup
Utilities
- Forced Air Heating and Cooling System
- Heating System Uses Gas
- Gas Water Heater
Listing and Financial Details
- Assessor Parcel Number 030-001984
Ownership History
Purchase Details
Home Financials for this Owner
Home Financials are based on the most recent Mortgage that was taken out on this home.Purchase Details
Similar Homes in Columbus, OH
Home Values in the Area
Average Home Value in this Area
Purchase History
| Date | Type | Sale Price | Title Company |
|---|---|---|---|
| Warranty Deed | $350,000 | None Available | |
| Deed | -- | -- |
Mortgage History
| Date | Status | Loan Amount | Loan Type |
|---|---|---|---|
| Open | $368,760 | New Conventional |
Property History
| Date | Event | Price | Change | Sq Ft Price |
|---|---|---|---|---|
| 07/05/2025 07/05/25 | For Sale | $625,000 | +78.6% | $365 / Sq Ft |
| 02/14/2020 02/14/20 | Sold | $350,000 | -2.8% | $205 / Sq Ft |
| 01/24/2020 01/24/20 | For Sale | $360,000 | 0.0% | $211 / Sq Ft |
| 01/24/2020 01/24/20 | Pending | -- | -- | -- |
| 01/22/2020 01/22/20 | For Sale | $360,000 | 0.0% | $211 / Sq Ft |
| 01/22/2020 01/22/20 | Price Changed | $360,000 | 0.0% | $211 / Sq Ft |
| 01/11/2020 01/11/20 | Price Changed | $360,000 | -4.0% | $211 / Sq Ft |
| 12/10/2019 12/10/19 | For Sale | $375,000 | -- | $219 / Sq Ft |
Tax History Compared to Growth
Tax History
| Year | Tax Paid | Tax Assessment Tax Assessment Total Assessment is a certain percentage of the fair market value that is determined by local assessors to be the total taxable value of land and additions on the property. | Land | Improvement |
|---|---|---|---|---|
| 2024 | $9,523 | $160,310 | $89,780 | $70,530 |
| 2023 | $8,363 | $160,300 | $89,775 | $70,525 |
| 2022 | $7,968 | $130,060 | $48,720 | $81,340 |
| 2021 | $7,470 | $130,060 | $48,720 | $81,340 |
| 2020 | $7,275 | $130,060 | $48,720 | $81,340 |
| 2019 | $6,971 | $110,290 | $48,720 | $61,570 |
| 2018 | $6,318 | $110,290 | $48,720 | $61,570 |
| 2017 | $6,098 | $110,290 | $48,720 | $61,570 |
| 2016 | $5,696 | $82,740 | $39,480 | $43,260 |
| 2015 | $5,696 | $82,740 | $39,480 | $43,260 |
| 2014 | $5,714 | $82,740 | $39,480 | $43,260 |
| 2013 | $2,510 | $75,215 | $35,875 | $39,340 |
Agents Affiliated with this Home
-
Rachelle Parsley

Seller's Agent in 2025
Rachelle Parsley
RE/MAX
(614) 657-3174
1 in this area
23 Total Sales
-
Drew Gelatt

Seller's Agent in 2020
Drew Gelatt
Coldwell Banker Realty
(614) 600-8420
84 Total Sales
-
Marilyn Gelatt
M
Seller Co-Listing Agent in 2020
Marilyn Gelatt
Coldwell Banker Realty
(614) 572-9730
40 Total Sales
-
Caroline Shroyer

Buyer's Agent in 2020
Caroline Shroyer
Keller Williams Consultants
(614) 989-6401
1 in this area
193 Total Sales
Map
Source: Columbus and Central Ohio Regional MLS
MLS Number: 219044931
APN: 030-001984
- 1208 Ashland Ave
- 1734 W 1st Ave
- 1580 W 1st Ave Unit 205
- 1368 Elmwood Ave
- 1300 Westwood Ave
- 1317 Broadview Ave
- 1475 W 3rd Ave Unit 401
- 1475 W 3rd Ave Unit 303
- 1450 Haines Ave
- 1466 W 1st Ave
- 1483 Elmwood Ave
- 1515 N Star Ave
- 1484 Glenn Ave
- 1436 Wyandotte Rd
- 1422 W 1st Ave
- 1370 Hollywood Place
- 1000 Urlin Ave Unit 2002
- 1000 Urlin Ave Unit 917
- 1000 Urlin Ave Unit 1407
- 1000 Urlin Ave Unit 1520
