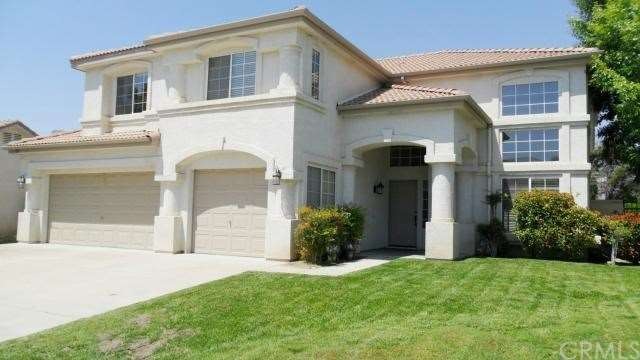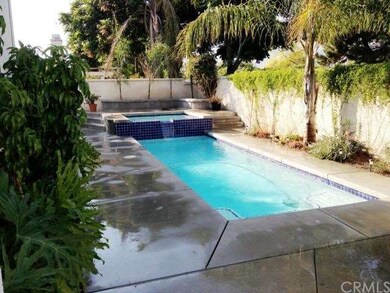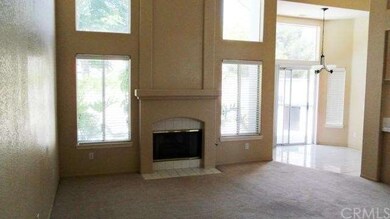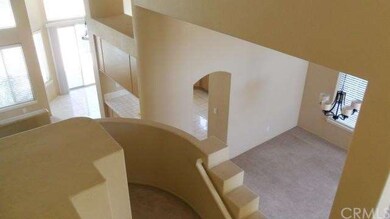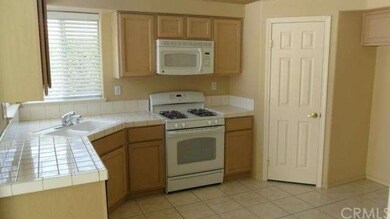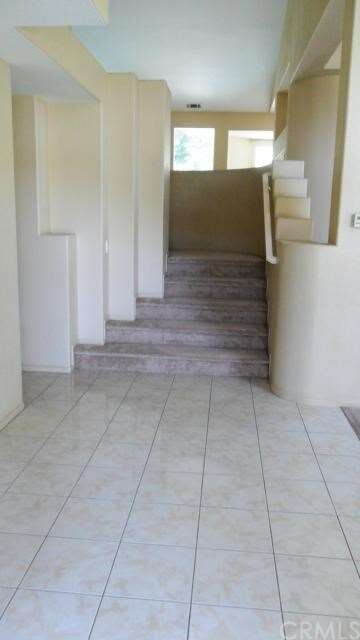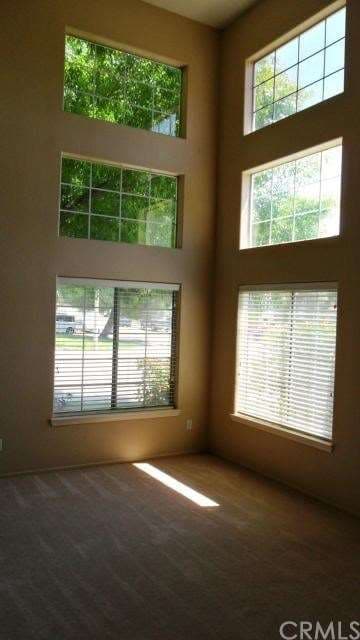
1281 Osprey St San Jacinto, CA 92583
Rose Ranch NeighborhoodHighlights
- Heated In Ground Pool
- Open Floorplan
- Cathedral Ceiling
- Primary Bedroom Suite
- Mountain View
- Main Floor Primary Bedroom
About This Home
As of October 2024Very sharp 4 bedroom 2 1/2 bath pool & spa home in a wonderful neighborhood! Over 2300 square feet! Loads of recent paint inside and out! This corner lot property has great curb appeal! Inside features soaring ceilings and custom drywall work! The tile entry leads to a spacious formal living room and a formal dining room. The kitchen has beautiful ceramic tile counters and floors, freestanding gas stove, built in microwave and dishwasher plus a walk in pantry. Lots of cabinets and counter space! The dining nook overlooks the pool area. Separate family room with an inviting fireplace! The huge master suite is located downstairs and features a sitting area/office area off the main bedroom. Two walk in closets. The master bath has a whirlpool tub & a separate tile shower plus his and her sinks! Private laundry room downstairs plus a convenient 1/2 bath. The custom stairway to the 2nd floor gives you a great view of the downstairs. Full bath plus three nice bedrooms upstairs. Lots of ceiling fans & mirrored closet doors throughout! The back yard has a cool pool for those hot days plus a spa to relax in! Lots of concrete decking plus a gas fire pit. The built in BBQ island is great for those outdoor meals! Spacious 3 car garage and front auto sprinklers, too.
Last Agent to Sell the Property
WESTCOE REALTORS INC License #00830927 Listed on: 06/24/2013

Home Details
Home Type
- Single Family
Est. Annual Taxes
- $6,083
Year Built
- Built in 1993
Lot Details
- 7,841 Sq Ft Lot
- Masonry wall
- Fence is in good condition
- Landscaped
- Corner Lot
- Paved or Partially Paved Lot
- Level Lot
- Front Yard Sprinklers
Parking
- 3 Car Direct Access Garage
- Parking Available
- Garage Door Opener
Home Design
- Turnkey
- Tile Roof
- Concrete Roof
Interior Spaces
- 2,308 Sq Ft Home
- Open Floorplan
- Cathedral Ceiling
- Ceiling Fan
- Track Lighting
- Wood Burning Fireplace
- Gas Fireplace
- Double Pane Windows
- Blinds
- Family Room with Fireplace
- Living Room
- Dining Room
- Mountain Views
Kitchen
- Breakfast Area or Nook
- Gas Cooktop
- <<microwave>>
- Dishwasher
- Ceramic Countertops
- Disposal
Flooring
- Carpet
- Tile
Bedrooms and Bathrooms
- 4 Bedrooms
- Primary Bedroom on Main
- Primary Bedroom Suite
- Mirrored Closets Doors
Laundry
- Laundry Room
- Gas Dryer Hookup
Home Security
- Alarm System
- Carbon Monoxide Detectors
- Fire and Smoke Detector
Pool
- Heated In Ground Pool
- Gas Heated Pool
- Gunite Pool
- Heated Spa
- In Ground Spa
- Gunite Spa
Outdoor Features
- Patio
- Exterior Lighting
- Outdoor Grill
- Rain Gutters
- Front Porch
Location
- Suburban Location
Utilities
- Forced Air Heating and Cooling System
- Heating System Uses Natural Gas
- Gas Water Heater
Community Details
- No Home Owners Association
Listing and Financial Details
- Assessor Parcel Number 433411009
Ownership History
Purchase Details
Home Financials for this Owner
Home Financials are based on the most recent Mortgage that was taken out on this home.Purchase Details
Purchase Details
Home Financials for this Owner
Home Financials are based on the most recent Mortgage that was taken out on this home.Purchase Details
Home Financials for this Owner
Home Financials are based on the most recent Mortgage that was taken out on this home.Purchase Details
Home Financials for this Owner
Home Financials are based on the most recent Mortgage that was taken out on this home.Purchase Details
Purchase Details
Purchase Details
Home Financials for this Owner
Home Financials are based on the most recent Mortgage that was taken out on this home.Purchase Details
Home Financials for this Owner
Home Financials are based on the most recent Mortgage that was taken out on this home.Similar Homes in San Jacinto, CA
Home Values in the Area
Average Home Value in this Area
Purchase History
| Date | Type | Sale Price | Title Company |
|---|---|---|---|
| Grant Deed | $540,000 | Usa National Title | |
| Quit Claim Deed | -- | None Listed On Document | |
| Interfamily Deed Transfer | -- | Lawyers Title Company | |
| Interfamily Deed Transfer | -- | Lawyers Title | |
| Grant Deed | $505,000 | Lawyers Title Company | |
| Grant Deed | $240,000 | First American Title Company | |
| Corporate Deed | $134,000 | Fnt | |
| Trustee Deed | $250,181 | None Available | |
| Grant Deed | $409,000 | North American Title Company | |
| Interfamily Deed Transfer | -- | First Southwestern Title Co |
Mortgage History
| Date | Status | Loan Amount | Loan Type |
|---|---|---|---|
| Open | $340,000 | New Conventional | |
| Previous Owner | $404,000 | New Conventional | |
| Previous Owner | $404,000 | No Value Available | |
| Previous Owner | $251,250 | New Conventional | |
| Previous Owner | $234,585 | FHA | |
| Previous Owner | $235,156 | FHA | |
| Previous Owner | $235,653 | FHA | |
| Previous Owner | $327,200 | Balloon | |
| Previous Owner | $150,000 | Credit Line Revolving | |
| Previous Owner | $193,500 | Purchase Money Mortgage | |
| Previous Owner | $31,000 | Credit Line Revolving | |
| Previous Owner | $123,650 | Unknown | |
| Previous Owner | $26,148 | Construction |
Property History
| Date | Event | Price | Change | Sq Ft Price |
|---|---|---|---|---|
| 10/16/2024 10/16/24 | Sold | $540,000 | +0.9% | $234 / Sq Ft |
| 09/16/2024 09/16/24 | Pending | -- | -- | -- |
| 09/14/2024 09/14/24 | Price Changed | $535,000 | +1.0% | $232 / Sq Ft |
| 09/14/2024 09/14/24 | For Sale | $529,900 | 0.0% | $230 / Sq Ft |
| 09/13/2024 09/13/24 | Price Changed | $529,900 | +4.9% | $230 / Sq Ft |
| 10/12/2021 10/12/21 | Sold | $505,000 | +3.1% | $219 / Sq Ft |
| 09/10/2021 09/10/21 | Pending | -- | -- | -- |
| 09/03/2021 09/03/21 | For Sale | $490,000 | +104.2% | $212 / Sq Ft |
| 08/28/2013 08/28/13 | Sold | $240,000 | +1.1% | $104 / Sq Ft |
| 07/15/2013 07/15/13 | Pending | -- | -- | -- |
| 07/11/2013 07/11/13 | Price Changed | $237,500 | -5.0% | $103 / Sq Ft |
| 06/24/2013 06/24/13 | For Sale | $249,900 | +4.1% | $108 / Sq Ft |
| 06/19/2013 06/19/13 | Off Market | $240,000 | -- | -- |
| 06/07/2013 06/07/13 | For Sale | $249,900 | -- | $108 / Sq Ft |
Tax History Compared to Growth
Tax History
| Year | Tax Paid | Tax Assessment Tax Assessment Total Assessment is a certain percentage of the fair market value that is determined by local assessors to be the total taxable value of land and additions on the property. | Land | Improvement |
|---|---|---|---|---|
| 2023 | $6,083 | $515,100 | $45,900 | $469,200 |
| 2022 | $5,933 | $505,000 | $45,000 | $460,000 |
| 2021 | $178 | $271,793 | $39,634 | $232,159 |
| 2020 | $6,395 | $269,007 | $39,228 | $229,779 |
| 2019 | $6,321 | $263,733 | $38,459 | $225,274 |
| 2018 | $6,261 | $258,562 | $37,705 | $220,857 |
| 2017 | $3,083 | $253,493 | $36,966 | $216,527 |
| 2016 | $2,940 | $248,524 | $36,242 | $212,282 |
| 2015 | $2,901 | $244,794 | $35,699 | $209,095 |
| 2014 | $2,811 | $240,000 | $35,000 | $205,000 |
Agents Affiliated with this Home
-
Sanford Sherman

Seller's Agent in 2024
Sanford Sherman
Desert Shore Properties, Inc
(949) 570-3500
1 in this area
6 Total Sales
-
C
Seller's Agent in 2021
Claudia Ilcken
Epique Realty
-
Marianne Nunez

Buyer's Agent in 2021
Marianne Nunez
Premier Realty Agency
(951) 977-0319
1 in this area
58 Total Sales
-
Joao Nunez Fernandez
J
Buyer Co-Listing Agent in 2021
Joao Nunez Fernandez
Premier Realty Agency
(949) 335-5462
1 in this area
18 Total Sales
-
Steve Maio

Seller's Agent in 2013
Steve Maio
WESTCOE REALTORS INC
(951) 236-1117
70 Total Sales
-
Tami Fleming-Maio

Seller Co-Listing Agent in 2013
Tami Fleming-Maio
WESTCOE REALTORS INC
(951) 318-5363
63 Total Sales
Map
Source: California Regional Multiple Listing Service (CRMLS)
MLS Number: IV13107874
APN: 433-411-009
- 1499 Old Mountain Ave Unit 28
- 1499 Old Mountain Ave Unit 22
- 1499 Old Mountain Ave Unit 96
- 1499 Old Mountain Ave Unit 30
- 1499 Old Mountain Ave Unit 145
- 1499 Old Mountain Ave Unit 93
- 1499 Old Mountain Ave Unit 161
- 1499 Old Mountain Ave Unit 23
- 1209 Osprey St
- 1447 Genoa Ln
- 1131 E Evans St
- 1438 Las Rosas Dr
- 1272 Avenida Roundelay
- 1083 Mill Iron Way
- 773 S Camino Los Banos
- 955 Mill Iron Way
- 1854 Jasmine Ct
- 580 S Cecelia Dr
- 1553 Coldridge Cir
- 1870 Rosemont Cir
