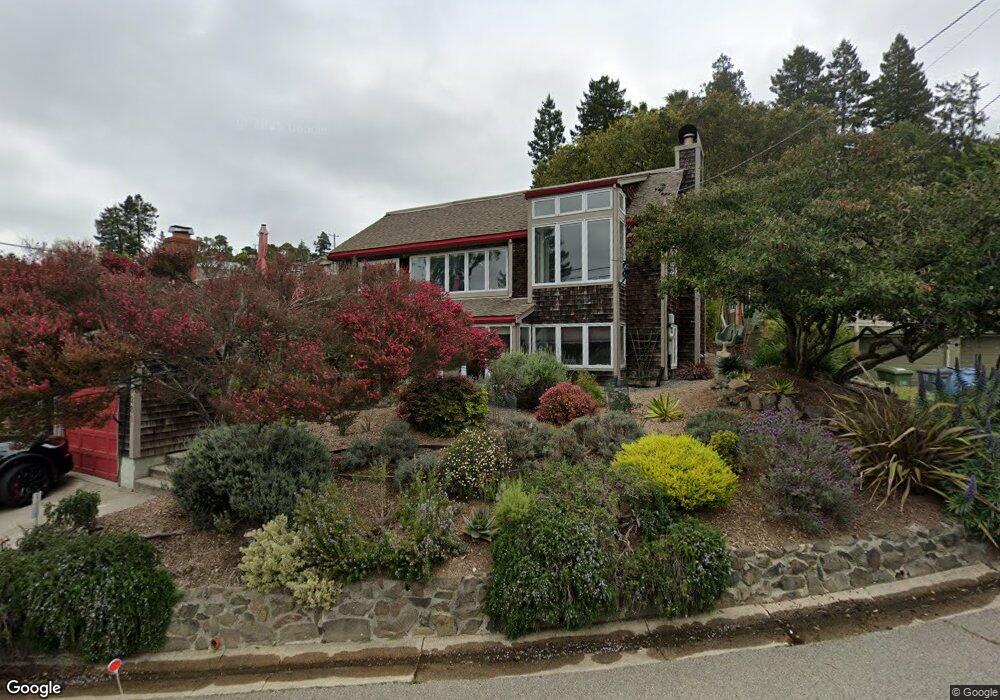1281 Queens Rd Berkeley, CA 94708
Berkeley Hills NeighborhoodEstimated Value: $1,546,000 - $1,895,000
3
Beds
3
Baths
2,196
Sq Ft
$777/Sq Ft
Est. Value
About This Home
This home is located at 1281 Queens Rd, Berkeley, CA 94708 and is currently estimated at $1,706,760, approximately $777 per square foot. 1281 Queens Rd is a home located in Alameda County with nearby schools including Cragmont Elementary School, Berkeley Arts Magnet at Whittier School, and Washington Elementary School.
Ownership History
Date
Name
Owned For
Owner Type
Purchase Details
Closed on
Jul 26, 2017
Sold by
Moller Torben and Spurrier Laura Jean
Bought by
Kohnen Theodore John and Kelly Dervla Maria
Current Estimated Value
Home Financials for this Owner
Home Financials are based on the most recent Mortgage that was taken out on this home.
Original Mortgage
$956,000
Outstanding Balance
$797,708
Interest Rate
3.96%
Mortgage Type
New Conventional
Estimated Equity
$909,052
Create a Home Valuation Report for This Property
The Home Valuation Report is an in-depth analysis detailing your home's value as well as a comparison with similar homes in the area
Home Values in the Area
Average Home Value in this Area
Purchase History
| Date | Buyer | Sale Price | Title Company |
|---|---|---|---|
| Kohnen Theodore John | $1,195,000 | Chicago Title Company |
Source: Public Records
Mortgage History
| Date | Status | Borrower | Loan Amount |
|---|---|---|---|
| Open | Kohnen Theodore John | $956,000 |
Source: Public Records
Tax History
| Year | Tax Paid | Tax Assessment Tax Assessment Total Assessment is a certain percentage of the fair market value that is determined by local assessors to be the total taxable value of land and additions on the property. | Land | Improvement |
|---|---|---|---|---|
| 2025 | $19,797 | $1,352,682 | $407,904 | $951,778 |
| 2024 | $19,797 | $1,326,021 | $399,906 | $933,115 |
| 2023 | $19,336 | $1,306,887 | $392,066 | $914,821 |
| 2022 | $18,958 | $1,274,266 | $384,380 | $896,886 |
| 2021 | $19,024 | $1,249,147 | $376,844 | $879,303 |
| 2020 | $18,106 | $1,243,277 | $372,983 | $870,294 |
| 2019 | $17,500 | $1,218,900 | $365,670 | $853,230 |
| 2018 | $17,224 | $1,195,000 | $358,500 | $836,500 |
| 2017 | $6,282 | $302,716 | $168,182 | $134,534 |
| 2016 | $5,986 | $296,781 | $164,885 | $131,896 |
| 2015 | $5,884 | $292,324 | $162,409 | $129,915 |
| 2014 | $5,748 | $286,599 | $159,228 | $127,371 |
Source: Public Records
Map
Nearby Homes
- 0 Queens Rd Unit ML82024219
- 1375 Queens Rd
- 120 Hill Rd
- 209 Fairlawn Dr
- 1165 Cragmont Ave
- 1110 Sterling Ave
- 1468 Summit Rd
- 1123 Park Hills Rd
- 1136 Keith Ave
- 1106 Cragmont Ave
- 2600 Hilgard Ave
- 1024 Miller Ave
- 2634 Virginia St Unit 13
- 2700 Le Conte Ave Unit 301
- 2700 Le Conte Ave Unit 402
- 935 Grizzly Peak Blvd
- 2451 Le Conte Ave
- 2340 Virginia St
- 1444 Walnut St
- 2201 Virginia St Unit 2
Your Personal Tour Guide
Ask me questions while you tour the home.
