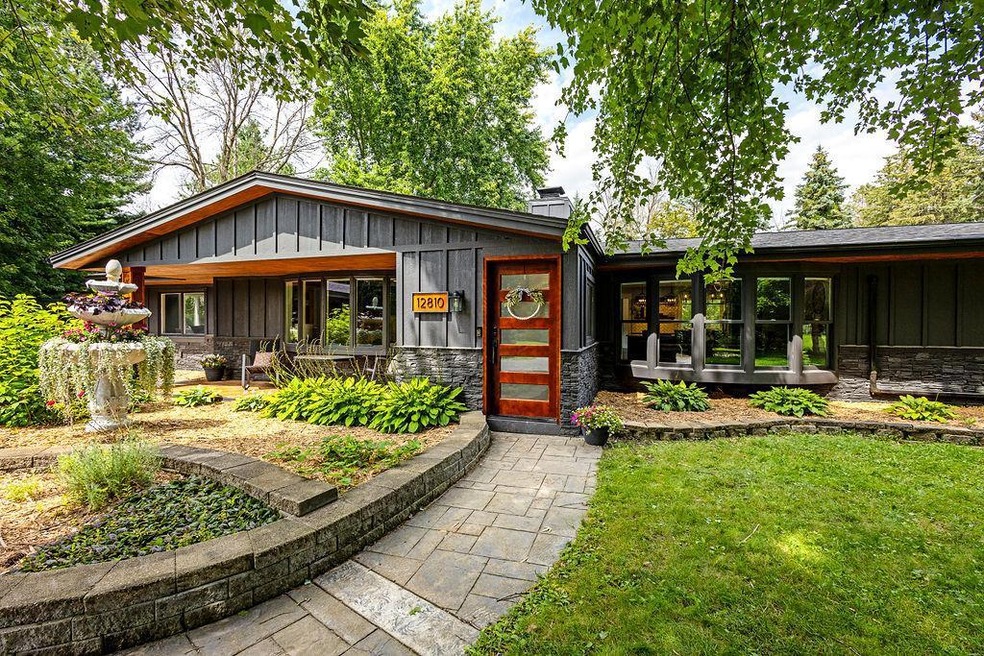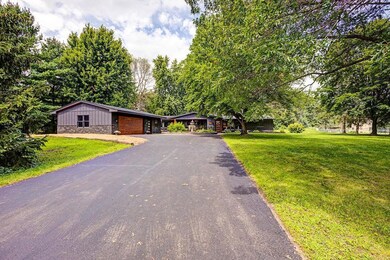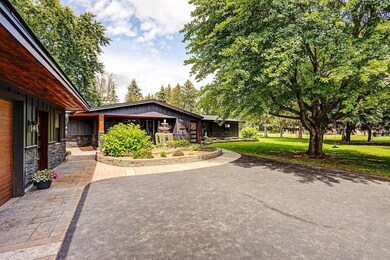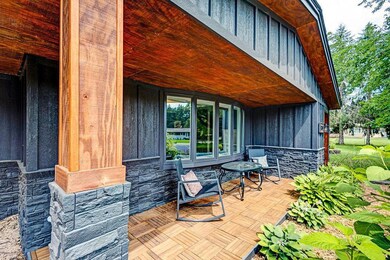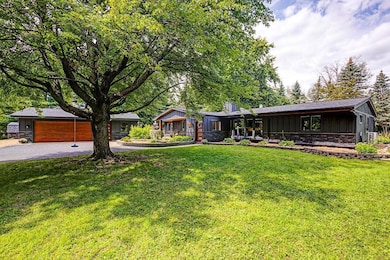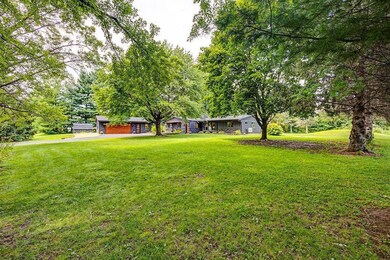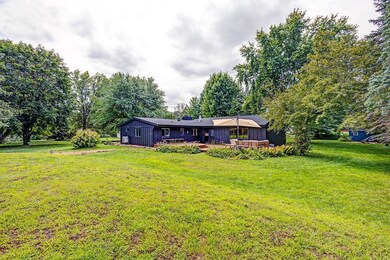
12810 4th St S Afton, MN 55001
Afton Neighborhood
3
Beds
2
Baths
2,605
Sq Ft
0.85
Acres
Highlights
- Family Room with Fireplace
- No HOA
- The kitchen features windows
- Stillwater Area High School Rated A-
- Stainless Steel Appliances
- 1-Story Property
About This Home
As of September 2024Like walking into a brand new home, without the price tag! This three bedroom, two bath house is all one level in a loop-neighborhood with no thru traffic. Close to 94 and Woodbury, but far enough away to feel serene and peaceful. House has tons of natural light and open floor plan. All you have to do is move in! Upgrades the last five years include new roof, new siding, all new paneled doors, lighting, floors, kitchen and baths, office...the list goes on and on!
Home Details
Home Type
- Single Family
Est. Annual Taxes
- $3,871
Year Built
- Built in 1965
Lot Details
- 0.85 Acre Lot
- Lot Dimensions are 185x200
- Street terminates at a dead end
- Partially Fenced Property
- Chain Link Fence
Parking
- 2 Car Garage
- Heated Garage
- Garage Door Opener
Interior Spaces
- 2,605 Sq Ft Home
- 1-Story Property
- Wood Burning Fireplace
- Brick Fireplace
- Family Room with Fireplace
- 2 Fireplaces
- Living Room with Fireplace
- Dining Room
Kitchen
- Range
- Dishwasher
- Stainless Steel Appliances
- The kitchen features windows
Bedrooms and Bathrooms
- 3 Bedrooms
Laundry
- Dryer
- Washer
Utilities
- Boiler Heating System
- Private Water Source
- Well
- Drilled Well
- Septic System
Community Details
- No Home Owners Association
- Richerts Acres Subdivision
Listing and Financial Details
- Assessor Parcel Number 0602820140020
Ownership History
Date
Name
Owned For
Owner Type
Purchase Details
Listed on
Aug 7, 2024
Closed on
Sep 12, 2024
Sold by
Butcher Cody and Butcher Jaclyn
Bought by
Spicer Brandon and Spicer Emma
Seller's Agent
Jaclyn Butcher
Edina Realty, Inc.
Buyer's Agent
Jodi Klepac
Edina Realty, Inc.
List Price
$550,000
Sold Price
$600,000
Premium/Discount to List
$50,000
9.09%
Total Days on Market
4
Views
46
Current Estimated Value
Home Financials for this Owner
Home Financials are based on the most recent Mortgage that was taken out on this home.
Estimated Appreciation
-$20,817
Avg. Annual Appreciation
-5.06%
Original Mortgage
$522,000
Outstanding Balance
$518,788
Interest Rate
6.73%
Mortgage Type
New Conventional
Estimated Equity
$60,395
Purchase Details
Closed on
Aug 19, 2022
Sold by
Butcher and Jaclyn
Bought by
Wirth Lukas Michael and Wirth Kellyann Rose
Purchase Details
Closed on
Apr 2, 2019
Sold by
Anderson Tobey and Estate Of Pamela K Lehmann
Bought by
Butcher Cody and Butcher Jaclyn
Home Financials for this Owner
Home Financials are based on the most recent Mortgage that was taken out on this home.
Original Mortgage
$275,500
Interest Rate
4.3%
Mortgage Type
New Conventional
Map
Create a Home Valuation Report for This Property
The Home Valuation Report is an in-depth analysis detailing your home's value as well as a comparison with similar homes in the area
Similar Homes in Afton, MN
Home Values in the Area
Average Home Value in this Area
Purchase History
| Date | Type | Sale Price | Title Company |
|---|---|---|---|
| Deed | $600,000 | -- | |
| Warranty Deed | $470,000 | Title Smart | |
| Deed | $290,000 | None Available |
Source: Public Records
Mortgage History
| Date | Status | Loan Amount | Loan Type |
|---|---|---|---|
| Open | $522,000 | New Conventional | |
| Previous Owner | $275,500 | New Conventional | |
| Previous Owner | $10,001 | Future Advance Clause Open End Mortgage |
Source: Public Records
Property History
| Date | Event | Price | Change | Sq Ft Price |
|---|---|---|---|---|
| 09/12/2024 09/12/24 | Sold | $600,000 | +9.1% | $230 / Sq Ft |
| 08/13/2024 08/13/24 | Pending | -- | -- | -- |
| 08/09/2024 08/09/24 | For Sale | $550,000 | -- | $211 / Sq Ft |
Source: NorthstarMLS
Tax History
| Year | Tax Paid | Tax Assessment Tax Assessment Total Assessment is a certain percentage of the fair market value that is determined by local assessors to be the total taxable value of land and additions on the property. | Land | Improvement |
|---|---|---|---|---|
| 2023 | $4,082 | $447,500 | $160,000 | $287,500 |
| 2022 | $3,372 | $400,500 | $145,200 | $255,300 |
| 2021 | $3,164 | $330,500 | $120,000 | $210,500 |
| 2020 | $3,138 | $322,200 | $118,400 | $203,800 |
| 2019 | $3,058 | $323,600 | $118,400 | $205,200 |
| 2018 | $2,934 | $293,200 | $104,000 | $189,200 |
| 2017 | $2,796 | $285,500 | $104,000 | $181,500 |
| 2016 | $2,732 | $269,400 | $103,700 | $165,700 |
| 2015 | $2,580 | $245,200 | $86,600 | $158,600 |
| 2013 | -- | $218,300 | $71,600 | $146,700 |
Source: Public Records
Source: NorthstarMLS
MLS Number: 6581325
APN: 06-028-20-14-0020
Nearby Homes
- 205 Midwest Ave N
- 12175 Hudson Rd S
- 13823 Tomahawk Dr S
- 927 Nordic Avenue Ct N
- 765 Spancil Hill Ridge
- 839 Spancil Hill Dr
- 11581 Riverstone Ct
- 290 Cimarron
- 11300 Sandcastle Dr Unit C
- 11275 Sand Castle Dr Unit D
- 1505 Neal Avenue Ct N
- 11280 Sandcastle Dr Unit F
- 1571 Deephaven Dr
- 154 Cimarron Unit 154
- 11530 Valley Creek Rd
- 133 Cimarron Unit 133
- 11170 Sand Castle Dr Unit E
- 1651 Deephaven Dr
- 128 Cimarron Unit 128
- 1045 Oakgreen Ave N
