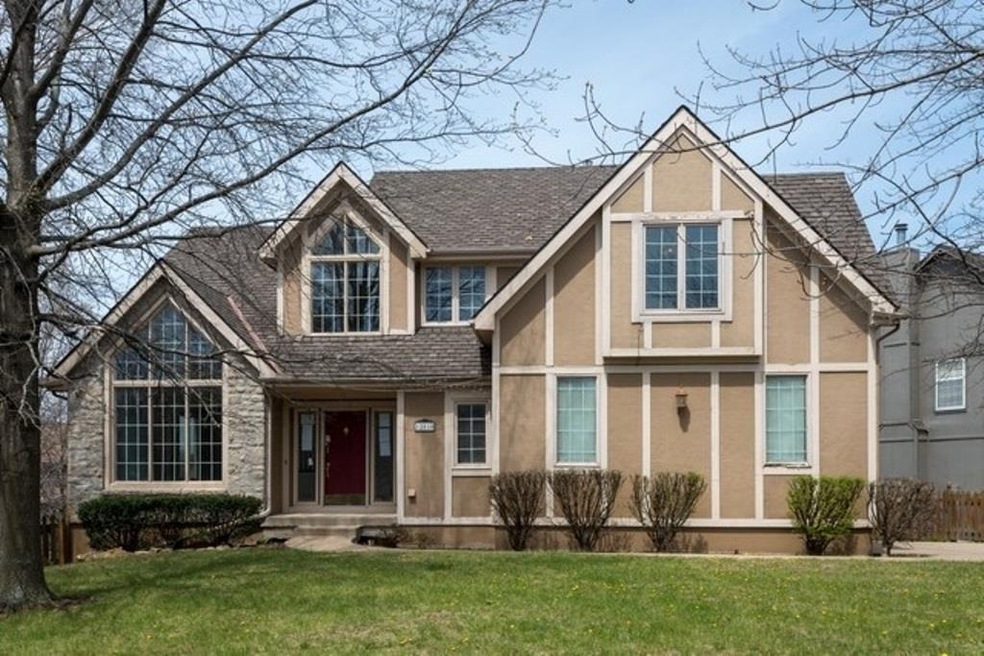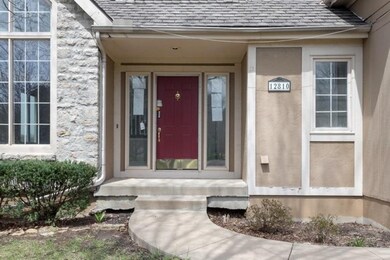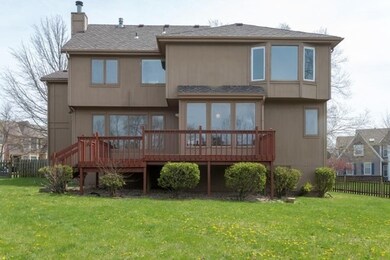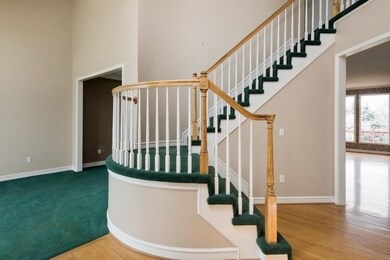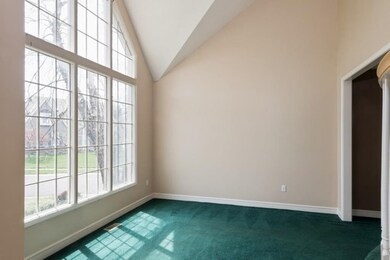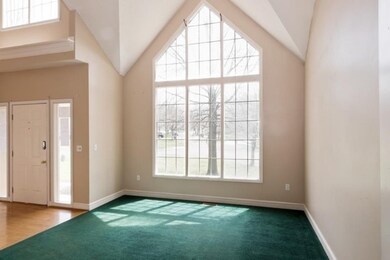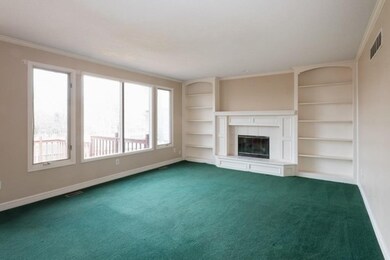
Last list price
12810 Flint St Overland Park, KS 66213
Nottingham Neighborhood
4
Beds
2.5
Baths
2,640
Sq Ft
0.29
Acres
Highlights
- Deck
- 1 Fireplace
- 2 Car Attached Garage
- Bentwood Elementary School Rated A
- Enclosed patio or porch
- Central Heating and Cooling System
About This Home
As of October 2024Spacious traditional home with approximately 2640 Sq feet is available at a Great Price. Home features 4
bed 2 and a half bath; and a great floor plan for entertaining. Enjoy the outdoors in your spacious yard with additional
space on the attached deck or patio. The finished basement offers additional living space. Don't let this opportunity pass you by. Schedule a visit and make your offer.
Home Details
Home Type
- Single Family
Est. Annual Taxes
- $3,851
Year Built
- Built in 1992
HOA Fees
- $35 Monthly HOA Fees
Parking
- 2 Car Attached Garage
Home Design
- Composition Roof
Interior Spaces
- 2,640 Sq Ft Home
- 1 Fireplace
- Partial Basement
Bedrooms and Bathrooms
- 4 Bedrooms
Outdoor Features
- Deck
- Enclosed patio or porch
Schools
- Bentwood Elementary School
- Olathe East High School
Additional Features
- 0.29 Acre Lot
- Central Heating and Cooling System
Community Details
- Amber Meadows Subdivision
Listing and Financial Details
- Assessor Parcel Number NP00600000-0243
Ownership History
Date
Name
Owned For
Owner Type
Purchase Details
Listed on
Aug 16, 2024
Closed on
Oct 23, 2024
Sold by
Torres Marbel and Consuegra Alexis
Bought by
Pizzazz Homes Llc
Seller's Agent
Nicole Betancur
Keller Williams Realty Partner
Buyer's Agent
Amy Hunter
ReeceNichols-KCN
List Price
$619,695
Sold Price
$590,000
Premium/Discount to List
-$29,695
-4.79%
Total Days on Market
75
Views
56
Current Estimated Value
Home Financials for this Owner
Home Financials are based on the most recent Mortgage that was taken out on this home.
Estimated Appreciation
-$59,203
Avg. Annual Appreciation
-16.67%
Purchase Details
Closed on
Apr 25, 2023
Sold by
Torres Marbel Luz
Bought by
Torres Marbel and Consuegra Alexis
Home Financials for this Owner
Home Financials are based on the most recent Mortgage that was taken out on this home.
Original Mortgage
$230,000
Interest Rate
6.42%
Mortgage Type
New Conventional
Purchase Details
Listed on
Apr 28, 2018
Closed on
Jul 31, 2018
Sold by
Deutsche Bank National Trust Co
Bought by
Torres Marbel Luz
Seller's Agent
Andrea Butcher
REALHome Services And Solution
Buyer's Agent
Nicole Betancur
Keller Williams Realty Partner
List Price
$287,300
Sold Price
$255,675
Premium/Discount to List
-$31,625
-11.01%
Home Financials for this Owner
Home Financials are based on the most recent Mortgage that was taken out on this home.
Avg. Annual Appreciation
11.45%
Original Mortgage
$204,540
Interest Rate
4.5%
Mortgage Type
New Conventional
Purchase Details
Closed on
Mar 26, 2018
Sold by
Hicks Corey and Hicks Carla
Bought by
Deutsche Bank National Trust Company and Indymac Indx Mortgage Loan Trust
Purchase Details
Closed on
Apr 11, 2002
Sold by
Alexander Mark P and Charoapeam Emad C
Bought by
Hicks Corey and Hicks Carla
Home Financials for this Owner
Home Financials are based on the most recent Mortgage that was taken out on this home.
Original Mortgage
$206,600
Interest Rate
8.5%
Map
Create a Home Valuation Report for This Property
The Home Valuation Report is an in-depth analysis detailing your home's value as well as a comparison with similar homes in the area
Similar Homes in the area
Home Values in the Area
Average Home Value in this Area
Purchase History
| Date | Type | Sale Price | Title Company |
|---|---|---|---|
| Warranty Deed | -- | None Listed On Document | |
| Quit Claim Deed | -- | Orange Coast Lender Services | |
| Special Warranty Deed | $255,675 | None Available | |
| Sheriffs Deed | $356,510 | None Available | |
| Warranty Deed | -- | Security Land Title Company |
Source: Public Records
Mortgage History
| Date | Status | Loan Amount | Loan Type |
|---|---|---|---|
| Previous Owner | $35,000 | New Conventional | |
| Previous Owner | $230,000 | New Conventional | |
| Previous Owner | $204,540 | New Conventional | |
| Previous Owner | $15,500 | Credit Line Revolving | |
| Previous Owner | $206,600 | No Value Available |
Source: Public Records
Property History
| Date | Event | Price | Change | Sq Ft Price |
|---|---|---|---|---|
| 10/24/2024 10/24/24 | Sold | -- | -- | -- |
| 09/05/2024 09/05/24 | Price Changed | $609,695 | -1.6% | $181 / Sq Ft |
| 08/22/2024 08/22/24 | Price Changed | $619,695 | +1.6% | $184 / Sq Ft |
| 08/22/2024 08/22/24 | Price Changed | $609,695 | -1.6% | $181 / Sq Ft |
| 08/16/2024 08/16/24 | For Sale | $619,695 | +127.0% | $184 / Sq Ft |
| 08/31/2018 08/31/18 | Sold | -- | -- | -- |
| 07/12/2018 07/12/18 | Pending | -- | -- | -- |
| 06/02/2018 06/02/18 | Price Changed | $273,000 | -5.0% | $103 / Sq Ft |
| 04/28/2018 04/28/18 | For Sale | $287,300 | -- | $109 / Sq Ft |
Source: Heartland MLS
Tax History
| Year | Tax Paid | Tax Assessment Tax Assessment Total Assessment is a certain percentage of the fair market value that is determined by local assessors to be the total taxable value of land and additions on the property. | Land | Improvement |
|---|---|---|---|---|
| 2024 | $5,001 | $46,035 | $10,669 | $35,366 |
| 2023 | $5,012 | $45,264 | $10,669 | $34,595 |
| 2022 | $4,351 | $38,502 | $10,669 | $27,833 |
| 2021 | $4,108 | $34,592 | $8,891 | $25,701 |
| 2020 | $4,203 | $35,363 | $7,114 | $28,249 |
| 2019 | $4,003 | $33,442 | $5,472 | $27,970 |
| 2018 | $7,371 | $36,800 | $5,471 | $31,329 |
| 2017 | $4,301 | $35,351 | $5,471 | $29,880 |
| 2016 | $4,505 | $34,178 | $5,471 | $28,707 |
| 2015 | $3,851 | $32,775 | $5,471 | $27,304 |
| 2013 | -- | $30,073 | $5,471 | $24,602 |
Source: Public Records
Source: Heartland MLS
MLS Number: 2103801
APN: NP00600000-0243
Nearby Homes
- 11509 W 127th Terrace
- 12753 Garnett St
- 12811 Garnett Ln
- 11821 W 128th St
- 13029 Flint St
- 12008 W 129th Terrace
- 13012 Ballentine St
- 12505 King St
- 11910 W 131st Terrace
- 12835 Century St
- 13238 Reeder St
- 12307 Flint St
- 13416 W 178th St
- 13408 W 178th St
- 13409 W 178th St
- 13412 W 178th St
- 12601 Stearns St
- 12310 W 125th Terrace
- 12808 Century St
- 12313 W 126th St
