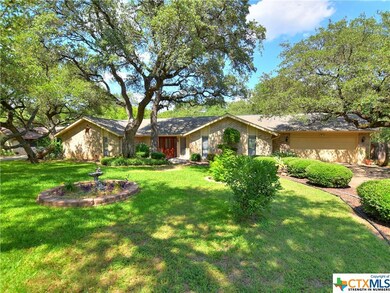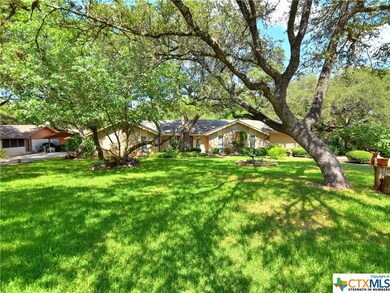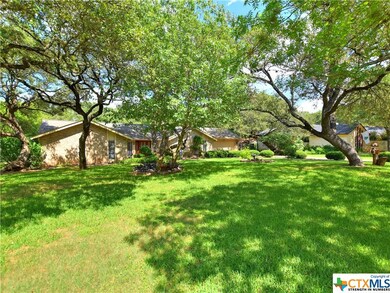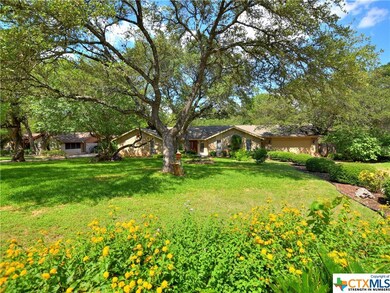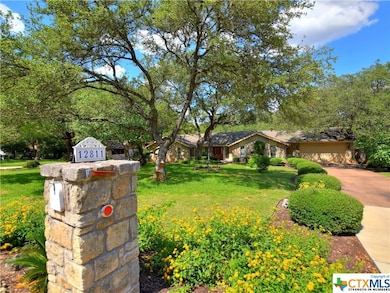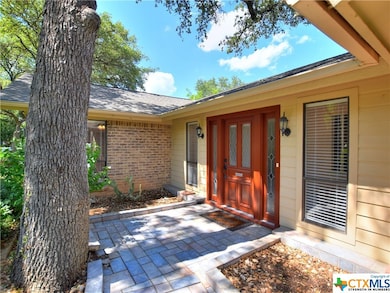
12811 Woodmere St Austin, TX 78729
Anderson Mill NeighborhoodHighlights
- Spa
- 0.37 Acre Lot
- Mature Trees
- Live Oak Elementary School Rated A-
- Custom Closet System
- Covered patio or porch
About This Home
As of June 2022Wonderfully landscaped, oak covered, .372 acre lot on a quiet, interior, street of Forest North Estates. The fenced, private, backyard features: 2 covered patios/porches, covered hot tub, 2 storage buildings, sidewalks, paths, swing, lots of shade & areas for relaxing. Very Tranquil Environment! The spacious interior provides multiple living, dining & flex areas, large bedrooms, fireplace, hobby room, crown molding, ceiling fans & walk-in closets. The numerous windows, along the back walls & kitchen sink (big), allow you take it all in. There has been some past updating leaving it for you to take to another level. Exterior has 2 sides brick, 2 sides hardi & full gutters w/leaf guard system. Not in City, so lower taxes. Hoa is voluntary and only $25 yr for pool access. Easy access to Hwy 183, travel arteries & major employers. Virtual Tour: https://www.tourfactory.com/idxr2751864
Last Agent to Sell the Property
RE/MAX Hill Country License #hunterbrewt Listed on: 06/11/2020

Home Details
Home Type
- Single Family
Est. Annual Taxes
- $6,940
Year Built
- Built in 1974
Lot Details
- 0.37 Acre Lot
- Privacy Fence
- Wood Fence
- Mature Trees
HOA Fees
- $2 Monthly HOA Fees
Parking
- 2 Car Attached Garage
- Garage Door Opener
Home Design
- Brick Exterior Construction
- Slab Foundation
- Frame Construction
- Masonry
Interior Spaces
- 2,660 Sq Ft Home
- Property has 1 Level
- Ceiling Fan
- Double Pane Windows
- Window Treatments
- Living Room with Fireplace
- Formal Dining Room
- Inside Utility
- Fire and Smoke Detector
Kitchen
- Breakfast Area or Nook
- Breakfast Bar
- Range<<rangeHoodToken>>
- Dishwasher
- Kitchen Island
- Trash Compactor
- Disposal
Flooring
- Carpet
- Laminate
- Tile
Bedrooms and Bathrooms
- 3 Bedrooms
- Custom Closet System
- Walk-In Closet
- 2 Full Bathrooms
Laundry
- Laundry Room
- Laundry on main level
- Washer and Electric Dryer Hookup
Outdoor Features
- Spa
- Covered patio or porch
- Outdoor Storage
Schools
- Live Oak Elementary School
- Deerpark Middle School
- Mcneil High School
Utilities
- Central Heating and Cooling System
- Electric Water Heater
- Septic Tank
- High Speed Internet
- Phone Available
- Cable TV Available
Listing and Financial Details
- Tax Lot 37
- Assessor Parcel Number R062795
Community Details
Overview
- Naswc Association
- Forest North Estates Ph 1 Subdivision
Recreation
- Community Pool
- Community Spa
Ownership History
Purchase Details
Home Financials for this Owner
Home Financials are based on the most recent Mortgage that was taken out on this home.Purchase Details
Home Financials for this Owner
Home Financials are based on the most recent Mortgage that was taken out on this home.Purchase Details
Purchase Details
Similar Homes in Austin, TX
Home Values in the Area
Average Home Value in this Area
Purchase History
| Date | Type | Sale Price | Title Company |
|---|---|---|---|
| Deed | -- | Independence Title | |
| Vendors Lien | -- | Independence Title Company | |
| Special Warranty Deed | -- | None Available | |
| Gift Deed | -- | None Available |
Mortgage History
| Date | Status | Loan Amount | Loan Type |
|---|---|---|---|
| Closed | $258,000 | New Conventional | |
| Open | $516,000 | New Conventional | |
| Previous Owner | $346,000 | New Conventional |
Property History
| Date | Event | Price | Change | Sq Ft Price |
|---|---|---|---|---|
| 06/17/2022 06/17/22 | Sold | -- | -- | -- |
| 05/10/2022 05/10/22 | Pending | -- | -- | -- |
| 05/05/2022 05/05/22 | For Sale | $750,000 | +70.5% | $282 / Sq Ft |
| 07/31/2020 07/31/20 | Sold | -- | -- | -- |
| 07/01/2020 07/01/20 | Pending | -- | -- | -- |
| 06/11/2020 06/11/20 | For Sale | $440,000 | -- | $165 / Sq Ft |
Tax History Compared to Growth
Tax History
| Year | Tax Paid | Tax Assessment Tax Assessment Total Assessment is a certain percentage of the fair market value that is determined by local assessors to be the total taxable value of land and additions on the property. | Land | Improvement |
|---|---|---|---|---|
| 2024 | $6,940 | $524,960 | $105,500 | $419,460 |
| 2023 | $7,994 | $528,679 | $115,000 | $413,679 |
| 2022 | $8,384 | $506,791 | $0 | $0 |
| 2021 | $8,780 | $460,719 | $77,000 | $383,719 |
| 2020 | $8,276 | $431,420 | $69,452 | $361,968 |
| 2019 | $8,475 | $426,181 | $62,381 | $371,428 |
| 2018 | $3,925 | $387,437 | $62,381 | $339,579 |
| 2017 | $7,124 | $352,215 | $58,300 | $293,915 |
| 2016 | $6,752 | $333,836 | $58,300 | $279,617 |
| 2015 | $3,840 | $303,487 | $44,600 | $258,887 |
| 2014 | $3,840 | $278,798 | $0 | $0 |
Agents Affiliated with this Home
-
Kathryn Patton
K
Seller's Agent in 2022
Kathryn Patton
Coldwell Banker Realty
(512) 773-4108
1 in this area
2 Total Sales
-
Pamela Cirkiel

Buyer's Agent in 2022
Pamela Cirkiel
M.E. 'Gene' Johnson REALTY
(512) 422-1684
3 in this area
83 Total Sales
-
Hunter Brewton

Seller's Agent in 2020
Hunter Brewton
RE/MAX
(512) 353-6567
1 in this area
43 Total Sales
-
Tina Maire Bock
T
Buyer's Agent in 2020
Tina Maire Bock
Non Member Office
(361) 218-3933
1 in this area
1,014 Total Sales
Map
Source: Central Texas MLS (CTXMLS)
MLS Number: 412919
APN: R062795
- 13001 Stillforest St
- 13007 Stillforest St
- 12914 Leatherback Ln
- 9206 Robins Nest Ln
- 8815 Cainwood Ln
- 12604 Tree Line Dr
- 9413 Sherbrooke St
- 8811 Clearbrook Trail
- 9417 Longvale Dr
- 9404 Sherbrooke St
- 8805 Clearbrook Trail Unit A
- 9205 Amanda Dr
- 9001 Bubbling Springs Trail
- 12511 Tree Line Dr
- 13201 Stillforest St
- 9512 Meadowheath Dr
- 9611 Meadowheath Dr
- 9709 Meadowheath Dr
- 9613 Newberry Dr
- 13302 Villa Park Dr

