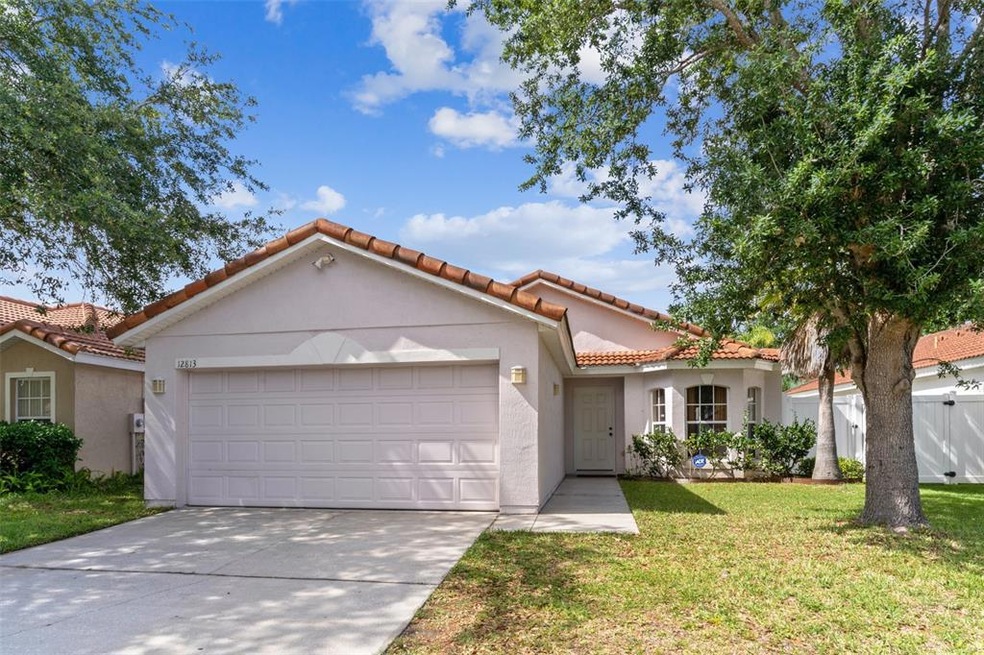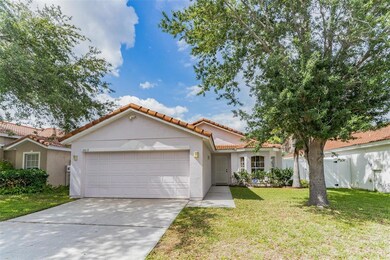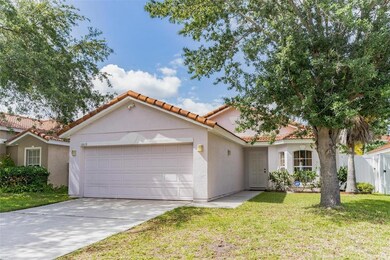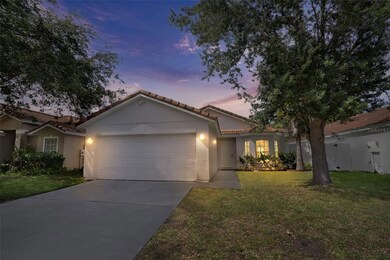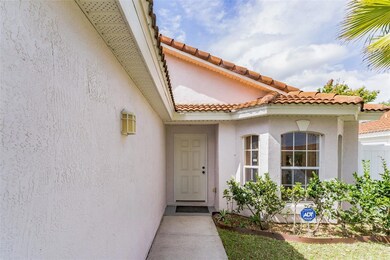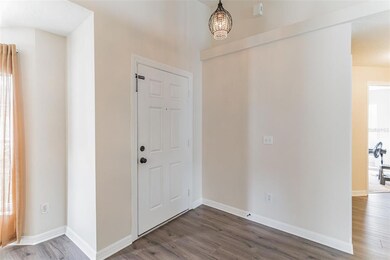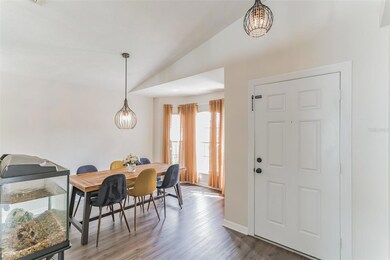
12813 Sophiamarie Loop Orlando, FL 32828
Waterford Lakes NeighborhoodHighlights
- High Ceiling
- Stone Countertops
- Rear Porch
- Waterford Elementary School Rated A-
- Family Room Off Kitchen
- 2 Car Attached Garage
About This Home
As of June 2022"Don’t miss this bright and charming one-story home located in Waterford Lakes. This 3 bedroom, 2 bath, 1,351 sq.ft. home features warm laminate flooring throughout the main living areas and carpet in the bedrooms. Enter into the dining room which features a bright bay window. The main floor stretches back into the living/kitchen area featuring a vaulted ceiling and sliding glass doors giving access to the screened-in porch and a fully fenced, maintenance-free backyard. Make your way to the spacious primary suite which offers a walk-in closet and a beautiful master bath with a double vanity sink and separate bath and shower enclosure. There are also two additional bedrooms with full closets and another full bathroom. Additional features are a 2-car garage, attic storage, and landscape lighting. Great location. Just a short distance from schools, groceries, restaurants, and parks. Don’t wait - make your appointment today!"
Home Details
Home Type
- Single Family
Est. Annual Taxes
- $3,001
Year Built
- Built in 2004
Lot Details
- 5,158 Sq Ft Lot
- North Facing Home
- Fenced
- Property is zoned R-3
HOA Fees
- $33 Monthly HOA Fees
Parking
- 2 Car Attached Garage
- Driveway
Home Design
- Slab Foundation
- Tile Roof
- Block Exterior
- Stucco
Interior Spaces
- 1,351 Sq Ft Home
- 1-Story Property
- High Ceiling
- Sliding Doors
- Family Room Off Kitchen
- Security Lights
Kitchen
- Range
- Microwave
- Dishwasher
- Stone Countertops
- Disposal
Flooring
- Carpet
- Vinyl
Bedrooms and Bathrooms
- 3 Bedrooms
- Walk-In Closet
- 2 Full Bathrooms
Outdoor Features
- Screened Patio
- Rear Porch
Utilities
- Central Heating and Cooling System
- High Speed Internet
- Cable TV Available
Community Details
- Association fees include maintenance structure
- Elizabeth Carrion Association, Phone Number (407) 730-9872
- Vizcaya/Wateford Subdivision
Listing and Financial Details
- Visit Down Payment Resource Website
- Legal Lot and Block 61 / 8930/00
- Assessor Parcel Number 27-22-31-8930-00-610
Ownership History
Purchase Details
Home Financials for this Owner
Home Financials are based on the most recent Mortgage that was taken out on this home.Purchase Details
Home Financials for this Owner
Home Financials are based on the most recent Mortgage that was taken out on this home.Purchase Details
Purchase Details
Home Financials for this Owner
Home Financials are based on the most recent Mortgage that was taken out on this home.Similar Homes in Orlando, FL
Home Values in the Area
Average Home Value in this Area
Purchase History
| Date | Type | Sale Price | Title Company |
|---|---|---|---|
| Special Warranty Deed | $385,000 | New Title Company Name | |
| Special Warranty Deed | $239,000 | Attorney | |
| Deed | $121,600 | -- | |
| Special Warranty Deed | $145,900 | -- |
Mortgage History
| Date | Status | Loan Amount | Loan Type |
|---|---|---|---|
| Open | $231,000 | Balloon | |
| Previous Owner | $234,000 | VA | |
| Previous Owner | $239,000 | VA | |
| Previous Owner | $138,600 | Unknown |
Property History
| Date | Event | Price | Change | Sq Ft Price |
|---|---|---|---|---|
| 06/02/2022 06/02/22 | Sold | $385,000 | +10.0% | $285 / Sq Ft |
| 05/01/2022 05/01/22 | Pending | -- | -- | -- |
| 04/28/2022 04/28/22 | For Sale | $350,000 | +46.4% | $259 / Sq Ft |
| 02/28/2018 02/28/18 | Sold | $239,000 | 0.0% | $177 / Sq Ft |
| 01/19/2018 01/19/18 | Pending | -- | -- | -- |
| 12/19/2017 12/19/17 | For Sale | $238,900 | 0.0% | $177 / Sq Ft |
| 11/01/2017 11/01/17 | Pending | -- | -- | -- |
| 10/29/2017 10/29/17 | Price Changed | $238,900 | -1.6% | $177 / Sq Ft |
| 09/29/2017 09/29/17 | For Sale | $242,900 | -- | $180 / Sq Ft |
Tax History Compared to Growth
Tax History
| Year | Tax Paid | Tax Assessment Tax Assessment Total Assessment is a certain percentage of the fair market value that is determined by local assessors to be the total taxable value of land and additions on the property. | Land | Improvement |
|---|---|---|---|---|
| 2025 | $5,610 | $334,000 | $70,000 | $264,000 |
| 2024 | $5,095 | $321,440 | $70,000 | $251,440 |
| 2023 | $5,095 | $302,568 | $70,000 | $232,568 |
| 2022 | $3,056 | $217,092 | $0 | $0 |
| 2021 | $3,001 | $210,769 | $0 | $0 |
| 2020 | $2,854 | $207,859 | $50,000 | $157,859 |
| 2019 | $2,992 | $207,094 | $48,000 | $159,094 |
| 2018 | $3,220 | $175,347 | $48,000 | $127,347 |
| 2017 | $2,929 | $156,751 | $43,000 | $113,751 |
| 2016 | $2,750 | $145,299 | $35,000 | $110,299 |
| 2015 | $2,644 | $139,537 | $35,000 | $104,537 |
| 2014 | $2,543 | $132,657 | $35,000 | $97,657 |
Agents Affiliated with this Home
-
Nataliya Voroshylo

Buyer's Agent in 2022
Nataliya Voroshylo
CHARLES RUTENBERG REALTY ORLANDO
(407) 284-7247
1 in this area
117 Total Sales
-
Rich Harger

Seller's Agent in 2018
Rich Harger
CONNECT REALTY.COM INC
(407) 581-7500
4 Total Sales
-
Janet Dickinson
J
Seller Co-Listing Agent in 2018
Janet Dickinson
CONNECT REALTY.COM INC
(407) 310-0379
9 Total Sales
-
J
Buyer's Agent in 2018
Jose De Los Santos
Map
Source: Stellar MLS
MLS Number: O6020694
APN: 27-2231-8930-00-610
- 12613 Maribou Cir
- 12500 Crest Springs Ln Unit 1032
- 814 Crest Pines Dr Unit 915
- 814 Crest Pines Dr Unit 937
- 814 Crest Pines Dr Unit 928
- 542 Terrace Cove Way
- 12756 Maribou Cir
- 725 Crest Pines Dr Unit 422
- 713 Crest Pines Dr Unit 227
- 713 Crest Pines Dr Unit 236
- 12703 Whiterapids Dr
- 508 Key Ct
- 209 Silas Phelps Ct
- 3083 Tom Sawyer Dr
- 250 Silas Phelps Ct
- 12850 Lexington Summit St
- 12924 Lower River Blvd
- 848 Jadestone Cir
- 12661 Somerset Oaks St
- 371 Lexingdale Dr
