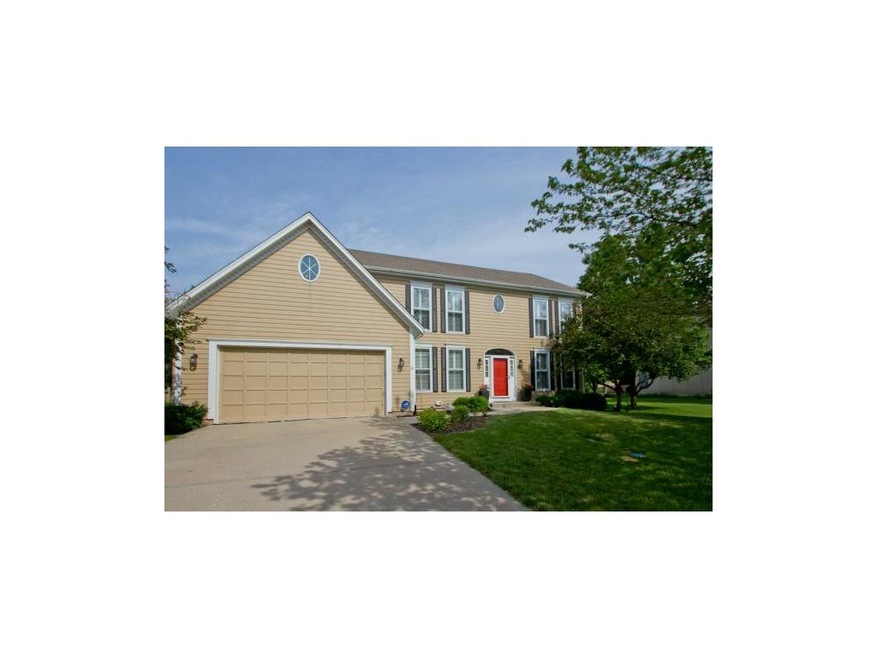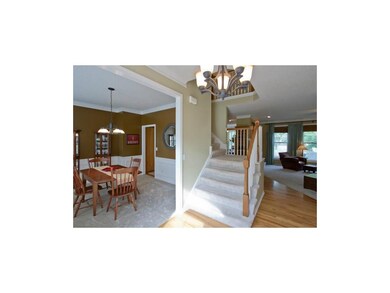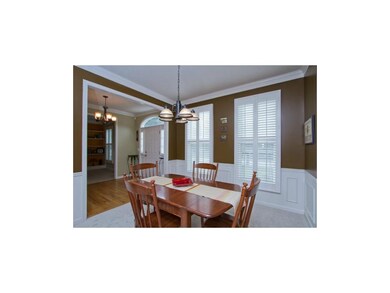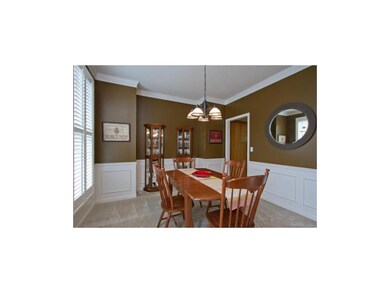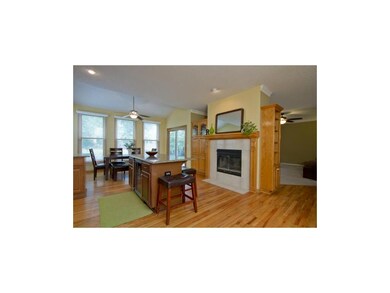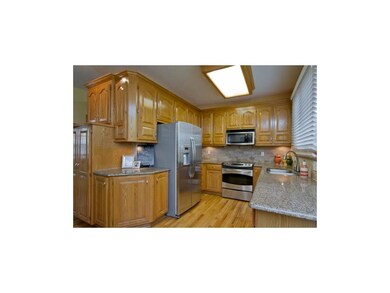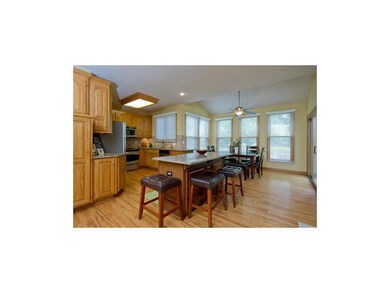
12814 Wedd St Overland Park, KS 66213
Nottingham NeighborhoodHighlights
- Fireplace in Kitchen
- Recreation Room
- Traditional Architecture
- Cottonwood Point Elementary School Rated A+
- Vaulted Ceiling
- Wood Flooring
About This Home
As of December 2024Back on market thru no fault of seller. Inspection Report shows quality home and is available to next buyer! Great family home with Large eat-in Kitchen, Granite Counters, Center Island, SS Appls, see-thru Fireplace to Family Room, walk-in Laundry. Spacious Master Bedroom/Bathroom with Double Vanities, Walk-In Closet, Shower, Jacuzzi & Heated Tile Floor. Full Finished Basement w/half bath. High efficiency, Zoned HVAC, Attic Insulation, Hot Water Heater 2012. Plantation Shutters, Crown Molding, tandem 3 car garage Square footage on tax doesn't show full finish in basement.
Last Agent to Sell the Property
Compass Realty Group License #SP00224843 Listed on: 07/14/2014

Co-Listed By
Peggy Reardon
License #SP00053228
Home Details
Home Type
- Single Family
Est. Annual Taxes
- $3,947
Year Built
- Built in 1992
HOA Fees
- $28 Monthly HOA Fees
Parking
- 3 Car Attached Garage
- Front Facing Garage
- Tandem Parking
- Garage Door Opener
Home Design
- Traditional Architecture
- Composition Roof
- Wood Siding
- Lap Siding
Interior Spaces
- 2,762 Sq Ft Home
- Wet Bar: Shower Over Tub, Carpet, Ceiling Fan(s), Shades/Blinds, Cathedral/Vaulted Ceiling, Ceramic Tiles, Double Vanity, Walk-In Closet(s), Wood Floor, Built-in Features, Fireplace, Kitchen Island
- Built-In Features: Shower Over Tub, Carpet, Ceiling Fan(s), Shades/Blinds, Cathedral/Vaulted Ceiling, Ceramic Tiles, Double Vanity, Walk-In Closet(s), Wood Floor, Built-in Features, Fireplace, Kitchen Island
- Vaulted Ceiling
- Ceiling Fan: Shower Over Tub, Carpet, Ceiling Fan(s), Shades/Blinds, Cathedral/Vaulted Ceiling, Ceramic Tiles, Double Vanity, Walk-In Closet(s), Wood Floor, Built-in Features, Fireplace, Kitchen Island
- Skylights
- See Through Fireplace
- Gas Fireplace
- Shades
- Plantation Shutters
- Drapes & Rods
- Family Room with Fireplace
- Formal Dining Room
- Home Office
- Recreation Room
- Basement
- Sub-Basement: Recreation Room
- Dormer Attic
Kitchen
- Breakfast Area or Nook
- Electric Oven or Range
- Dishwasher
- Kitchen Island
- Granite Countertops
- Laminate Countertops
- Disposal
- Fireplace in Kitchen
Flooring
- Wood
- Wall to Wall Carpet
- Linoleum
- Laminate
- Stone
- Ceramic Tile
- Luxury Vinyl Plank Tile
- Luxury Vinyl Tile
Bedrooms and Bathrooms
- 4 Bedrooms
- Cedar Closet: Shower Over Tub, Carpet, Ceiling Fan(s), Shades/Blinds, Cathedral/Vaulted Ceiling, Ceramic Tiles, Double Vanity, Walk-In Closet(s), Wood Floor, Built-in Features, Fireplace, Kitchen Island
- Walk-In Closet: Shower Over Tub, Carpet, Ceiling Fan(s), Shades/Blinds, Cathedral/Vaulted Ceiling, Ceramic Tiles, Double Vanity, Walk-In Closet(s), Wood Floor, Built-in Features, Fireplace, Kitchen Island
- Double Vanity
- Shower Over Tub
Laundry
- Laundry on main level
- Dryer Hookup
Home Security
- Home Security System
- Fire and Smoke Detector
Schools
- Cottonwood Pt Elementary School
- Blue Valley Nw High School
Additional Features
- Enclosed patio or porch
- Wood Fence
- City Lot
- Central Heating and Cooling System
Community Details
- Association fees include curbside recycling, trash pick up
- Windsor Manor Subdivision
Listing and Financial Details
- Assessor Parcel Number NP9155000A 0012
Ownership History
Purchase Details
Home Financials for this Owner
Home Financials are based on the most recent Mortgage that was taken out on this home.Purchase Details
Home Financials for this Owner
Home Financials are based on the most recent Mortgage that was taken out on this home.Purchase Details
Home Financials for this Owner
Home Financials are based on the most recent Mortgage that was taken out on this home.Purchase Details
Purchase Details
Home Financials for this Owner
Home Financials are based on the most recent Mortgage that was taken out on this home.Purchase Details
Home Financials for this Owner
Home Financials are based on the most recent Mortgage that was taken out on this home.Purchase Details
Home Financials for this Owner
Home Financials are based on the most recent Mortgage that was taken out on this home.Similar Homes in Overland Park, KS
Home Values in the Area
Average Home Value in this Area
Purchase History
| Date | Type | Sale Price | Title Company |
|---|---|---|---|
| Warranty Deed | -- | Security 1St Title | |
| Warranty Deed | -- | Security 1St Title | |
| Warranty Deed | -- | Platinum Title Llc | |
| Interfamily Deed Transfer | -- | None Available | |
| Quit Claim Deed | -- | None Available | |
| Warranty Deed | -- | Continental Title | |
| Warranty Deed | -- | Kansas City Title | |
| Warranty Deed | -- | Chicago Title Ins Co |
Mortgage History
| Date | Status | Loan Amount | Loan Type |
|---|---|---|---|
| Open | $360,000 | New Conventional | |
| Closed | $360,000 | New Conventional | |
| Previous Owner | $321,250 | New Conventional | |
| Previous Owner | $343,900 | Adjustable Rate Mortgage/ARM | |
| Previous Owner | $279,000 | New Conventional | |
| Previous Owner | $273,158 | New Conventional | |
| Previous Owner | $277,148 | FHA | |
| Previous Owner | $41,415 | Stand Alone Second | |
| Previous Owner | $220,880 | New Conventional | |
| Previous Owner | $213,750 | Adjustable Rate Mortgage/ARM |
Property History
| Date | Event | Price | Change | Sq Ft Price |
|---|---|---|---|---|
| 12/11/2024 12/11/24 | Sold | -- | -- | -- |
| 10/29/2024 10/29/24 | Price Changed | $489,000 | -1.8% | $132 / Sq Ft |
| 10/18/2024 10/18/24 | Price Changed | $498,000 | -0.2% | $134 / Sq Ft |
| 09/26/2024 09/26/24 | Price Changed | $499,000 | -4.0% | $134 / Sq Ft |
| 09/18/2024 09/18/24 | For Sale | $520,000 | +60.2% | $140 / Sq Ft |
| 09/23/2014 09/23/14 | Sold | -- | -- | -- |
| 08/20/2014 08/20/14 | Pending | -- | -- | -- |
| 07/11/2014 07/11/14 | For Sale | $324,500 | -- | $117 / Sq Ft |
Tax History Compared to Growth
Tax History
| Year | Tax Paid | Tax Assessment Tax Assessment Total Assessment is a certain percentage of the fair market value that is determined by local assessors to be the total taxable value of land and additions on the property. | Land | Improvement |
|---|---|---|---|---|
| 2024 | $5,668 | $55,373 | $12,041 | $43,332 |
| 2023 | $5,713 | $54,844 | $12,041 | $42,803 |
| 2022 | $5,216 | $49,198 | $12,041 | $37,157 |
| 2021 | $5,071 | $45,390 | $10,474 | $34,916 |
| 2020 | $4,917 | $43,723 | $8,375 | $35,348 |
| 2019 | $4,783 | $41,630 | $6,699 | $34,931 |
| 2018 | $4,894 | $41,745 | $6,699 | $35,046 |
| 2017 | $4,831 | $40,480 | $6,699 | $33,781 |
| 2016 | $4,463 | $37,375 | $6,699 | $30,676 |
| 2015 | $4,274 | $35,650 | $6,699 | $28,951 |
| 2013 | -- | $33,258 | $6,699 | $26,559 |
Agents Affiliated with this Home
-
Christine Dunn

Seller's Agent in 2024
Christine Dunn
Keller Williams Realty Partners Inc.
(913) 486-1796
12 in this area
224 Total Sales
-
Meredith Kirby
M
Buyer's Agent in 2024
Meredith Kirby
Weichert, Realtors Welch & Com
(913) 481-9514
4 in this area
34 Total Sales
-
Betsy O Brien

Seller's Agent in 2014
Betsy O Brien
Compass Realty Group
(816) 668-7740
2 in this area
143 Total Sales
-
P
Seller Co-Listing Agent in 2014
Peggy Reardon
-
Janie Logan Snider

Buyer's Agent in 2014
Janie Logan Snider
Keller Williams Realty Partners Inc.
(816) 716-4025
12 in this area
174 Total Sales
Map
Source: Heartland MLS
MLS Number: 1893856
APN: NP9155000A-0012
- 12823 Connell Dr
- 13416 W 178th St
- 13408 W 178th St
- 12904 Knox St
- 13022 Stearns St
- 10209 W 126th St
- 12556 Farley St
- 12709 Grant St
- 9124 W 131st Terrace
- 11018 W 126th Terrace
- 9000 W 127th Terrace
- 12228 Connell Dr
- 8901 W 128th St
- 12224 Connell Dr
- 12229 Carter St
- 12616 Slater Ln
- 12627 Slater Ln
- 12407 England St
- 12312 Nieman Rd
- 10803 W 132nd Terrace
