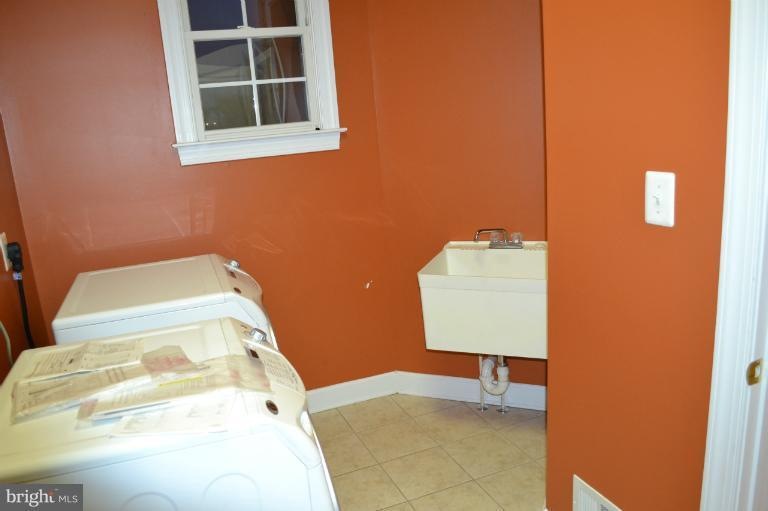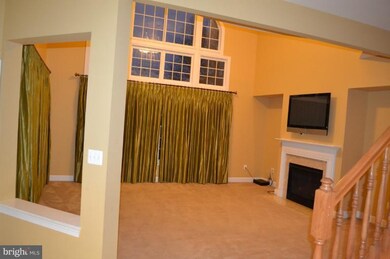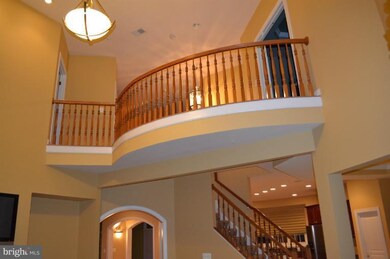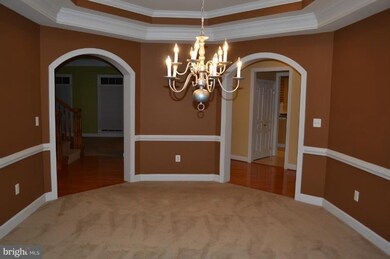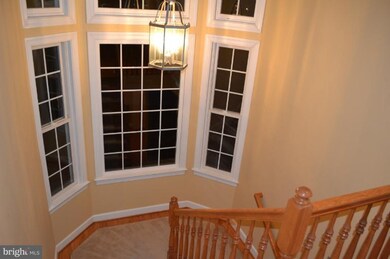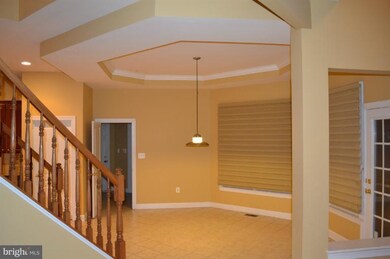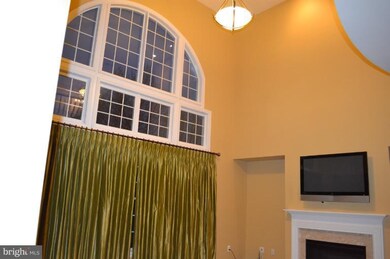
Highlights
- Eat-In Gourmet Kitchen
- Open Floorplan
- Colonial Architecture
- 1.22 Acre Lot
- Curved or Spiral Staircase
- Wood Flooring
About This Home
As of September 2018This is the home you have been dreaming about... TARA MODEL coming to you at a price you can't believe. Fully finished basement unlike others with same price. Vacant and ready to move in. Huge bedrooms with lots of upgrades. Home shows like a model. The bank says lets make a deal with this one. This is a short sale negotiated by ATC Financial.
Last Agent to Sell the Property
Sold 100 Real Estate, Inc. License #598260 Listed on: 03/20/2012
Last Buyer's Agent
Ogbonnaya Obi
United Real Estate HomeSource License #MRIS:3000973
Home Details
Home Type
- Single Family
Est. Annual Taxes
- $9,339
Year Built
- Built in 2006
Lot Details
- 1.22 Acre Lot
- Property is in very good condition
- Property is zoned RE
HOA Fees
- $100 Monthly HOA Fees
Parking
- 2 Car Attached Garage
- Side Facing Garage
Home Design
- Colonial Architecture
- Brick Exterior Construction
Interior Spaces
- Property has 3 Levels
- Open Floorplan
- Wet Bar
- Curved or Spiral Staircase
- Built-In Features
- Chair Railings
- Crown Molding
- Ceiling Fan
- 1 Fireplace
- Window Treatments
- Dining Area
- Wood Flooring
Kitchen
- Eat-In Gourmet Kitchen
- Breakfast Area or Nook
- Built-In Self-Cleaning Double Oven
- Stove
- Cooktop with Range Hood
- Microwave
- Ice Maker
- Upgraded Countertops
- Trash Compactor
- Instant Hot Water
Bedrooms and Bathrooms
- 4 Bedrooms
- En-Suite Bathroom
- 4.5 Bathrooms
Laundry
- Dryer
- Washer
Finished Basement
- Heated Basement
- Basement Fills Entire Space Under The House
- Connecting Stairway
- Rear Basement Entry
- Sump Pump
- Space For Rooms
Eco-Friendly Details
- Energy-Efficient Appliances
Utilities
- Forced Air Heating and Cooling System
- Natural Gas Water Heater
- Public Septic
Community Details
- Built by MID ATLNTC INVESTORS
Listing and Financial Details
- Home warranty included in the sale of the property
- Tax Lot 60
- Assessor Parcel Number 17073250388
Ownership History
Purchase Details
Purchase Details
Purchase Details
Home Financials for this Owner
Home Financials are based on the most recent Mortgage that was taken out on this home.Purchase Details
Home Financials for this Owner
Home Financials are based on the most recent Mortgage that was taken out on this home.Purchase Details
Home Financials for this Owner
Home Financials are based on the most recent Mortgage that was taken out on this home.Purchase Details
Home Financials for this Owner
Home Financials are based on the most recent Mortgage that was taken out on this home.Purchase Details
Home Financials for this Owner
Home Financials are based on the most recent Mortgage that was taken out on this home.Similar Homes in Bowie, MD
Home Values in the Area
Average Home Value in this Area
Purchase History
| Date | Type | Sale Price | Title Company |
|---|---|---|---|
| Deed | -- | -- | |
| Interfamily Deed Transfer | -- | None Available | |
| Deed | $725,000 | Brennan Title Co | |
| Interfamily Deed Transfer | -- | None Available | |
| Deed | $610,000 | Home First Title Group Llc | |
| Deed | $1,100,384 | -- | |
| Deed | $1,100,384 | -- |
Mortgage History
| Date | Status | Loan Amount | Loan Type |
|---|---|---|---|
| Previous Owner | $1,233,562 | Credit Line Revolving | |
| Previous Owner | $344,000 | New Conventional | |
| Previous Owner | $570,900 | New Conventional | |
| Previous Owner | $610,000 | New Conventional | |
| Previous Owner | $160,000 | Stand Alone Refi Refinance Of Original Loan | |
| Previous Owner | $110,038 | Purchase Money Mortgage | |
| Previous Owner | $110,038 | Purchase Money Mortgage |
Property History
| Date | Event | Price | Change | Sq Ft Price |
|---|---|---|---|---|
| 09/24/2018 09/24/18 | Sold | $725,000 | 0.0% | $138 / Sq Ft |
| 08/22/2018 08/22/18 | Pending | -- | -- | -- |
| 08/22/2018 08/22/18 | For Sale | $725,000 | 0.0% | $138 / Sq Ft |
| 07/16/2018 07/16/18 | For Sale | $725,000 | +18.9% | $138 / Sq Ft |
| 08/23/2012 08/23/12 | Sold | $610,000 | -12.8% | $116 / Sq Ft |
| 04/30/2012 04/30/12 | Pending | -- | -- | -- |
| 04/26/2012 04/26/12 | Price Changed | $699,900 | 0.0% | $134 / Sq Ft |
| 04/26/2012 04/26/12 | For Sale | $699,900 | +7.7% | $134 / Sq Ft |
| 03/30/2012 03/30/12 | Pending | -- | -- | -- |
| 03/20/2012 03/20/12 | For Sale | $650,000 | -- | $124 / Sq Ft |
Tax History Compared to Growth
Tax History
| Year | Tax Paid | Tax Assessment Tax Assessment Total Assessment is a certain percentage of the fair market value that is determined by local assessors to be the total taxable value of land and additions on the property. | Land | Improvement |
|---|---|---|---|---|
| 2024 | $11,211 | $861,167 | $0 | $0 |
| 2023 | $8,367 | $752,433 | $0 | $0 |
| 2022 | $9,984 | $643,700 | $184,700 | $459,000 |
| 2021 | $9,984 | $643,700 | $184,700 | $459,000 |
| 2020 | $9,984 | $643,700 | $184,700 | $459,000 |
| 2019 | $9,801 | $684,400 | $179,800 | $504,600 |
| 2018 | $10,173 | $665,733 | $0 | $0 |
| 2017 | $9,757 | $647,067 | $0 | $0 |
| 2016 | -- | $628,400 | $0 | $0 |
| 2015 | $9,339 | $628,400 | $0 | $0 |
| 2014 | $9,339 | $628,400 | $0 | $0 |
Agents Affiliated with this Home
-
Torie McDonald
T
Seller's Agent in 2018
Torie McDonald
Revol Real Estate, LLC
(443) 255-5403
4 Total Sales
-
Lorence Ottley

Buyer's Agent in 2018
Lorence Ottley
Sellstate Dominion Realty
(301) 792-0362
60 Total Sales
-
Billy Okoye

Seller's Agent in 2012
Billy Okoye
Sold 100 Real Estate, Inc.
(240) 462-5679
10 in this area
159 Total Sales
-
O
Buyer's Agent in 2012
Ogbonnaya Obi
United Real Estate HomeSource
Map
Source: Bright MLS
MLS Number: 1003902490
APN: 07-3250388
- 12801 Willow Marsh Ln
- 12618 Willow Marsh Ln
- 13309 Big Cedar Ln
- 13704 Loganville St
- 5411 Bandoleres Choice Dr
- 5415 Bandoleres Choice Dr
- 13122 Saint James Sanctuary Dr
- 12628 Princes Choice Dr
- 6212 Gideon St
- 13119 Saint James Sanctuary Dr
- 12800 Libertys Delight Dr Unit 403
- 13604 Gresham Ct
- 5106 Shamrocks Delight Dr
- 6207 Gothic Ln
- 12602 King Arthur Ct
- 6306 Gilbralter Ct
- 5101 Landons Bequest Ln
- 13110 Ogles Hope Dr
- 0 Church Rd Unit MDPG2149818
- 0 Church Rd Unit MDPG2087386
