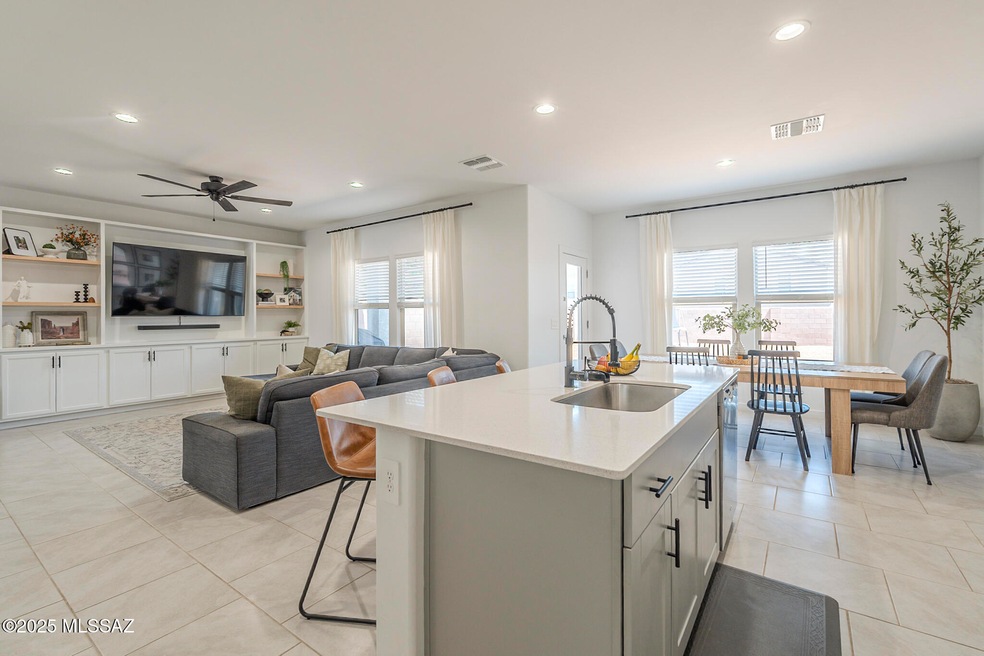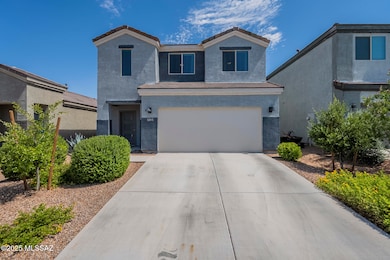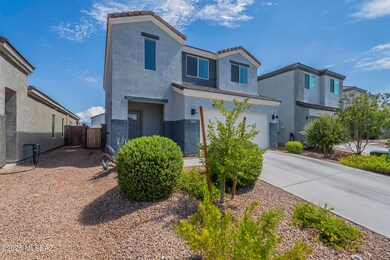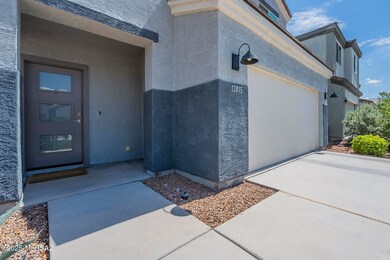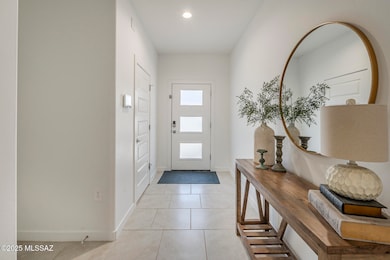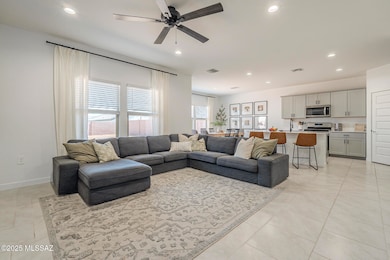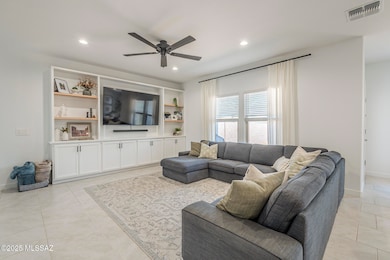Estimated payment $2,253/month
Highlights
- Solar Power System
- Modern Architecture
- High Ceiling
- Acacia Elementary School Rated A
- Secondary bathroom tub or shower combo
- Quartz Countertops
About This Home
Take advantage of an assumable FHA loan at just 4.5% interest—a rare opportunity to lock in a low rate in today's market! Built in 2022, this 4 bed, 2.5 bath home offers nearly 2,000 sq ft of modern living in the sought-after Vail School District. The open-concept kitchen features quartz countertops, a center island, stainless steel appliances, and ceramic tile flooring that flows into the main living areas. A custom built-in entertainment center creates a warm focal point for gatherings. Upstairs you'll find all four bedrooms, including a spacious primary suite with a walk-in closet. Smart home upgrades include an alarm panel, smart thermostat, and video doorbell. Energy efficiency comes standard with LED lighting, a tankless water heater, wate r softener, and financed solar panels. Located in Hansen Ridge, residents enjoy community parks, nearby shopping and dining at Safeway, and easy I-10 access for commuting. Ask about the 4.5% assumable FHA loan and how it can save you thousands over the life of the loan!
Home Details
Home Type
- Single Family
Est. Annual Taxes
- $3,014
Year Built
- Built in 2022
Lot Details
- 4,800 Sq Ft Lot
- Desert faces the front of the property
- South Facing Home
- Block Wall Fence
- Drip System Landscaping
- Property is zoned Vail - RH
HOA Fees
- $29 Monthly HOA Fees
Parking
- Garage
- Garage Door Opener
- Driveway
Home Design
- Modern Architecture
- Wood Frame Construction
- Tile Roof
- Stucco
Interior Spaces
- 1,982 Sq Ft Home
- 2-Story Property
- Entertainment System
- High Ceiling
- Ceiling Fan
- Double Pane Windows
- ENERGY STAR Qualified Windows
- Insulated Windows
- Family Room
- Dining Area
Kitchen
- Walk-In Pantry
- Gas Oven
- Gas Cooktop
- Recirculated Exhaust Fan
- Microwave
- ENERGY STAR Qualified Freezer
- ENERGY STAR Qualified Refrigerator
- ENERGY STAR Qualified Dishwasher
- Stainless Steel Appliances
- ENERGY STAR Range
- ENERGY STAR Cooktop
- Kitchen Island
- Quartz Countertops
- Disposal
Flooring
- Carpet
- Ceramic Tile
Bedrooms and Bathrooms
- 4 Bedrooms
- Double Vanity
- Secondary bathroom tub or shower combo
- Primary Bathroom includes a Walk-In Shower
- Exhaust Fan In Bathroom
Laundry
- Laundry Room
- Electric Dryer Hookup
Home Security
- Smart Thermostat
- Carbon Monoxide Detectors
- Fire and Smoke Detector
Eco-Friendly Details
- Energy-Efficient Lighting
- ENERGY STAR Qualified Equipment
- Solar Power System
- Solar owned by seller
Schools
- Acacia Elementary School
- Old Vail Middle School
- Vail Dist Opt High School
Utilities
- Forced Air Heating and Cooling System
- Heating System Uses Natural Gas
- Tankless Water Heater
- Natural Gas Water Heater
- Water Softener
Additional Features
- Smart Technology
- Covered Patio or Porch
Community Details
Overview
- Agave Management Association
- Maintained Community
- The community has rules related to covenants, conditions, and restrictions, deed restrictions
Recreation
- Park
Map
Tax History
| Year | Tax Paid | Tax Assessment Tax Assessment Total Assessment is a certain percentage of the fair market value that is determined by local assessors to be the total taxable value of land and additions on the property. | Land | Improvement |
|---|---|---|---|---|
| 2026 | $3,225 | $23,310 | -- | -- |
| 2025 | $3,225 | $22,200 | -- | -- |
| 2024 | -- | $21,143 | -- | -- |
| 2023 | -- | $4,171 | -- | -- |
| 2022 | $244 | $1,495 | $0 | $0 |
Property History
| Date | Event | Price | List to Sale | Price per Sq Ft |
|---|---|---|---|---|
| 11/11/2025 11/11/25 | Price Changed | $379,995 | -2.6% | $192 / Sq Ft |
| 08/04/2025 08/04/25 | For Sale | $389,995 | -- | $197 / Sq Ft |
Purchase History
| Date | Type | Sale Price | Title Company |
|---|---|---|---|
| Special Warranty Deed | $332,538 | Title Security Agency | |
| Special Warranty Deed | $332,538 | Title Security Agency | |
| Special Warranty Deed | -- | Title Security Agency | |
| Special Warranty Deed | -- | Title Security Agency | |
| Special Warranty Deed | $20,398,500 | Title Security Agency |
Mortgage History
| Date | Status | Loan Amount | Loan Type |
|---|---|---|---|
| Open | $326,514 | FHA | |
| Closed | $326,514 | FHA |
Source: MLS of Southern Arizona
MLS Number: 22520337
APN: 305-08-5990
- 12774 E Joffroy Dr
- 12796 E Giada Dr
- 12847 E Joffroy Dr
- 12745 E Russo Dr
- 12746 E Giada Dr
- 12871 E Joffroy Dr
- 12711 E Joffroy Dr
- 12726 E Giada Dr
- 11192 S Weismann Dr
- Parker Plan at Hanson Ridge
- Kingston Plan at Hanson Ridge
- Cali Plan at Hanson Ridge
- Diana Plan at Hanson Ridge
- Dalea Plan at Hanson Ridge
- Kate Plan at Hanson Ridge
- Denton Plan at Hanson Ridge
- Amber Plan at Hanson Ridge
- Grace Plan at Hanson Ridge
- Madison Plan at Hanson Ridge
- 11172 S Weismann Dr S
- 13170 E Alley Spring Dr
- 13146 E Mineta Ridge Dr
- 10808 S Alley Mountain Dr
- 10706 S Distillery Canyon Spring Dr
- 12665 E Nona Ln
- 12548 E Red Iron Trail
- 10439 S Cutting Horse Dr
- 10463 S Cutting Horse Dr
- 13692 E Oxmoor Valley Dr
- 12191 E Metz Dr
- 13845 E Silver Pne Trail
- 13875 E Silver Pne Trail
- 13628 E High Plains Ranch St
- 13942 E Silver Pne Trail
- 14085 E Copper Mesa Ct
- 9662 S Via Bandera
- 11243 E Vail Vista Ct
- 9578 S Trapper Ridge Dr
- 9535 Crowley Brothers Dr
- 8187 S Camino Serpe
