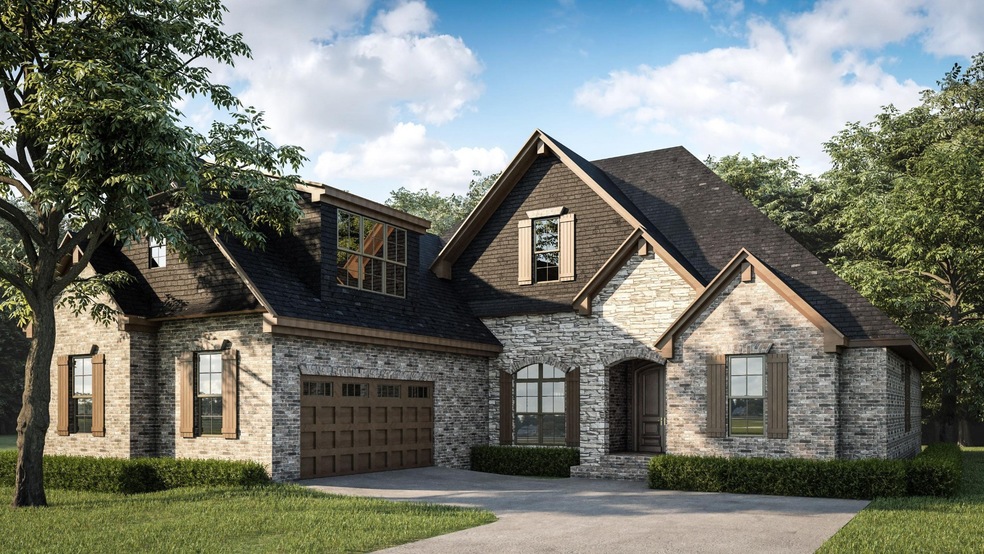
12816 Edgebrook Way Knoxville, TN 37922
Concord NeighborhoodHighlights
- Clubhouse
- Traditional Architecture
- Separate Formal Living Room
- Northshore Elementary School Rated A-
- 1 Fireplace
- Community Pool
About This Home
As of October 2023Ranch home with Bonus Room. Side Entry Two car garage, Oversized. 2.5 baths, 3 bedrooms. Brick and stone Exterior. Large Covered Back Porch and front porch. Hardwood on Floor 1 in Foyer, Great Room, Dining Room, Kitchen, Floor 1 Hallways. Hardwood Steps, Ceramic Tile Flooring in Master Bath, Bath 2, Laundry. Gas fireplace. Stone fireplace with built-ins on both sides. Tray ceiling in Master Bedroom. Master Bathroom ceramic tile shower. Granite bath tops. Granite kitchen countertops, Ceramic Tile kitchen backsplash. Large Bedrooms, Solid closet shelving. Laundry Cabinets with granite tops, Laundry Sink. Drop Zone in Garage Hallway (mud bench). Large finished Bonus Room. 8’ entry doors. Wood Porch Ceilings. Irrigation system, Sodded yard. All brick/stone/siding construction. 33. Sentricon Pest Control System Gas Heat, Gas Tankless water heater with circulatory line. Security System Pre-wire. 2-10 Home Warranty
Home Details
Home Type
- Single Family
Est. Annual Taxes
- $319
Year Built
- Built in 2018
Lot Details
- 8,276 Sq Ft Lot
- Lot Dimensions are 70 x 117.5
- Level Lot
HOA Fees
- $148 Monthly HOA Fees
Parking
- 2 Car Attached Garage
Home Design
- Traditional Architecture
- Brick Exterior Construction
- Slab Foundation
- Stone Siding
Interior Spaces
- 2,736 Sq Ft Home
- Property has 2 Levels
- 1 Fireplace
- Separate Formal Living Room
- Fire and Smoke Detector
Kitchen
- Microwave
- Dishwasher
- Disposal
Flooring
- Carpet
- Tile
Bedrooms and Bathrooms
- 3 Bedrooms
Outdoor Features
- Patio
Utilities
- Cooling Available
- Central Heating
Listing and Financial Details
- Assessor Parcel Number 162OC067
Community Details
Overview
- Association fees include insurance, ground maintenance
- Copperstone Subdivision
Amenities
- Clubhouse
Recreation
- Community Pool
Ownership History
Purchase Details
Home Financials for this Owner
Home Financials are based on the most recent Mortgage that was taken out on this home.Purchase Details
Home Financials for this Owner
Home Financials are based on the most recent Mortgage that was taken out on this home.Similar Homes in Knoxville, TN
Home Values in the Area
Average Home Value in this Area
Purchase History
| Date | Type | Sale Price | Title Company |
|---|---|---|---|
| Warranty Deed | $720,000 | None Listed On Document | |
| Warranty Deed | $459,600 | Title One Of Lenoir City Inc |
Mortgage History
| Date | Status | Loan Amount | Loan Type |
|---|---|---|---|
| Previous Owner | $373,512 | New Conventional | |
| Previous Owner | $436,620 | New Conventional | |
| Previous Owner | $332,000 | Construction |
Property History
| Date | Event | Price | Change | Sq Ft Price |
|---|---|---|---|---|
| 10/16/2023 10/16/23 | Sold | $720,000 | +3.3% | $263 / Sq Ft |
| 09/23/2023 09/23/23 | Pending | -- | -- | -- |
| 09/17/2023 09/17/23 | For Sale | $697,000 | +51.7% | $255 / Sq Ft |
| 06/15/2018 06/15/18 | Sold | $459,600 | 0.0% | $168 / Sq Ft |
| 05/23/2018 05/23/18 | Pending | -- | -- | -- |
| 02/13/2018 02/13/18 | For Sale | $459,600 | -- | $168 / Sq Ft |
Tax History Compared to Growth
Tax History
| Year | Tax Paid | Tax Assessment Tax Assessment Total Assessment is a certain percentage of the fair market value that is determined by local assessors to be the total taxable value of land and additions on the property. | Land | Improvement |
|---|---|---|---|---|
| 2024 | $2,259 | $145,375 | $0 | $0 |
| 2023 | $2,259 | $145,375 | $0 | $0 |
| 2022 | $2,259 | $145,375 | $0 | $0 |
| 2021 | $2,461 | $116,075 | $0 | $0 |
| 2020 | $2,461 | $116,075 | $0 | $0 |
| 2019 | $2,461 | $116,075 | $0 | $0 |
| 2018 | $1,633 | $77,025 | $0 | $0 |
| 2017 | $371 | $17,500 | $0 | $0 |
| 2016 | $319 | $0 | $0 | $0 |
| 2015 | $319 | $0 | $0 | $0 |
| 2014 | $319 | $0 | $0 | $0 |
Agents Affiliated with this Home
-
Janet Debusk Hensley

Seller's Agent in 2023
Janet Debusk Hensley
Gables & Gates, REALTORS
(865) 660-2315
19 in this area
135 Total Sales
-
Sam Winterbotham
S
Buyer's Agent in 2023
Sam Winterbotham
Realty Executives Associates
(865) 414-1166
6 in this area
102 Total Sales
Map
Source: Realtracs
MLS Number: 2855766
APN: 162OC-067
- 12738 Edgebrook Way
- 13025 Peach View Dr
- 12771 Tanglewood Dr
- 1470 Harvey Rd
- 12833 Clear Ridge Rd
- 12617 Hunters Creek Ln
- 12618 Hunters Creek Ln
- 13177 Clear Ridge Rd
- 12628 Clear Ridge Rd
- 14176 Northshore Dr
- 1116 Marshbird Ln
- 14200 Northshore Dr
- 1156 Avocet Ln
- 12677 Bayview Dr
- 12649 Bayview Dr
- 435 Clearmill Dr
- 471 Roseland Ln
- 12113 Mallard Bay Dr
- 12707 Red Poppy (Lot 18) Dr
- 12715 Red Poppy Dr
