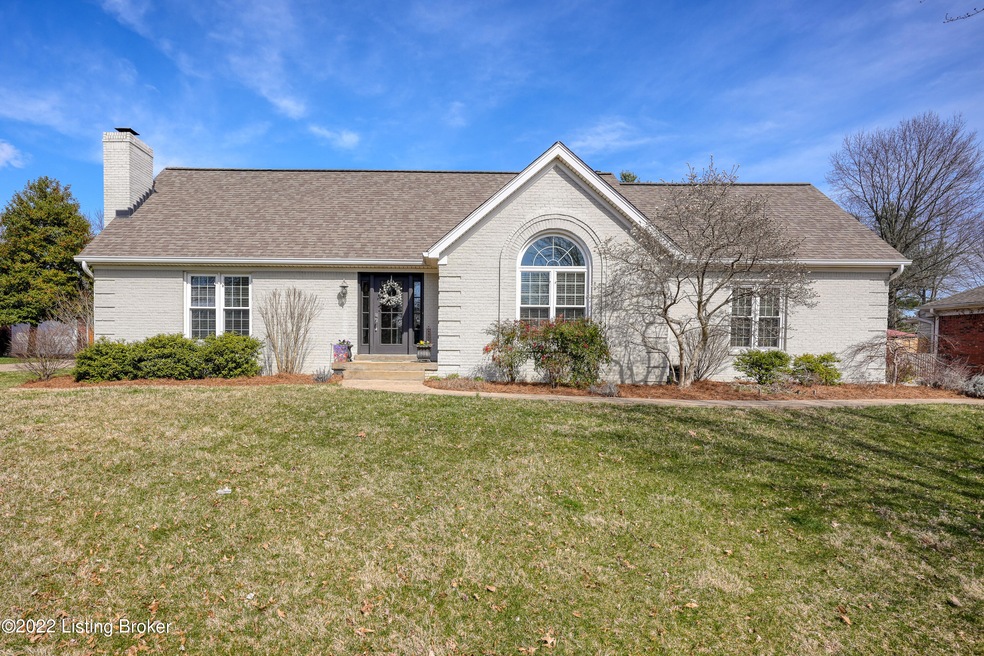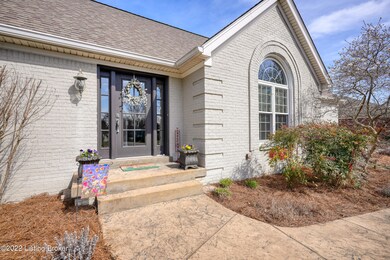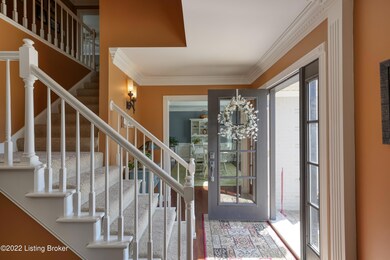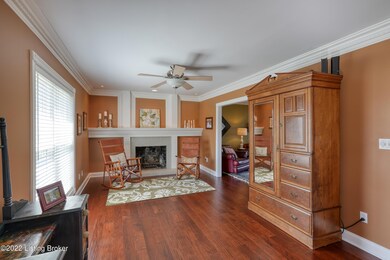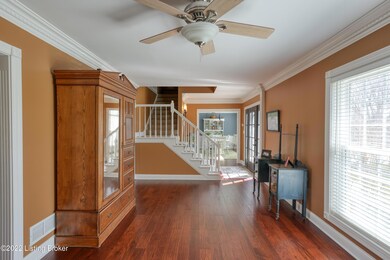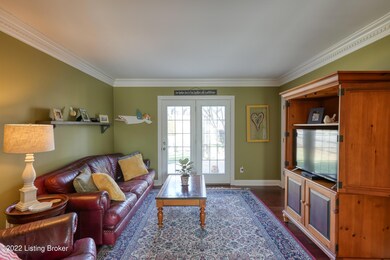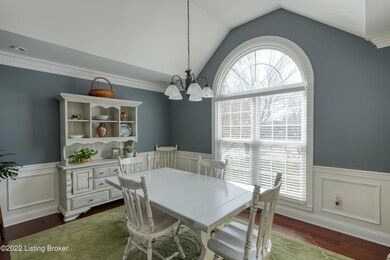
12817 High Meadows Pike Prospect, KY 40059
Estimated Value: $479,000 - $535,000
Highlights
- 2 Car Attached Garage
- Patio
- Partially Fenced Property
- Goshen at Hillcrest Elementary School Rated A
- Central Air
- Heating System Uses Natural Gas
About This Home
As of April 2022Inviting remodeled 3 bedroom, 4 full bath, brick 1.5 story home located in sought after North Oldham school district. This home has updates galore and is move-in ready. Kitchen with Granite countertops, updated faucets, tiled back splash, tile floors, stainless steel sink and pantry. Kitchen area includes a light filled breakfast room overlooking the patio area and flat fenced back yard. Comfortable living room features custom moldings, a woodburning fireplace, hardwood floors, and adjoining study with french doors leading to the patio space. A dramatic dining room offers vaulted ceiling and large palladium window that is ideal for entertaining. A full bath is located on the first floor along with a nice sized laundry room. The primary bedroom is located on the second floor and offers a remodeled bathroom with a walk-in tiled shower, dual vanities with granite countertops, updated faucets, plus a large walk-in closet. The second floor space is completed by two additional bedrooms and a full bath. A finished lower level provides a spacious recreation room complete with a bar area with sink and refrigerator. The remodeled fourth full bath in the lower level features a tiled shower, new lighting, and vanity. A wonderful partially fenced backyard offers great outdoor entertaining space with an outdoor fireplace, built-in wood swing, and large patio area. Don't miss this great opportunity.
Last Agent to Sell the Property
Lenihan Sotheby's International Realty License #181106 Listed on: 03/24/2022
Home Details
Home Type
- Single Family
Est. Annual Taxes
- $5,461
Year Built
- Built in 1988
Lot Details
- 0.34
Parking
- 2 Car Attached Garage
- Side or Rear Entrance to Parking
Home Design
- Poured Concrete
- Shingle Roof
Interior Spaces
- 2-Story Property
- Basement
Bedrooms and Bathrooms
- 3 Bedrooms
- 4 Full Bathrooms
Utilities
- Central Air
- Heating System Uses Natural Gas
Additional Features
- Patio
- Partially Fenced Property
Community Details
- Property has a Home Owners Association
- Covered Bridge Farms Subdivision
Listing and Financial Details
- Assessor Parcel Number 0619B0178
- Seller Concessions Not Offered
Ownership History
Purchase Details
Home Financials for this Owner
Home Financials are based on the most recent Mortgage that was taken out on this home.Purchase Details
Purchase Details
Similar Homes in Prospect, KY
Home Values in the Area
Average Home Value in this Area
Purchase History
| Date | Buyer | Sale Price | Title Company |
|---|---|---|---|
| Yates Suzanne | $200,000 | None Available | |
| Bank Of New York Mellon | $190,000 | None Available | |
| Reitnauer John W | -- | None Available |
Mortgage History
| Date | Status | Borrower | Loan Amount |
|---|---|---|---|
| Open | Stevens Debbie | $125,000 | |
| Previous Owner | Yates Suzanne | $236,979 |
Property History
| Date | Event | Price | Change | Sq Ft Price |
|---|---|---|---|---|
| 04/26/2022 04/26/22 | Sold | $440,100 | +11.4% | $129 / Sq Ft |
| 03/28/2022 03/28/22 | Pending | -- | -- | -- |
| 03/24/2022 03/24/22 | For Sale | $395,000 | +92.7% | $116 / Sq Ft |
| 07/17/2014 07/17/14 | Sold | $205,000 | -8.9% | $84 / Sq Ft |
| 04/29/2014 04/29/14 | Pending | -- | -- | -- |
| 04/28/2014 04/28/14 | For Sale | $225,000 | -- | $92 / Sq Ft |
Tax History Compared to Growth
Tax History
| Year | Tax Paid | Tax Assessment Tax Assessment Total Assessment is a certain percentage of the fair market value that is determined by local assessors to be the total taxable value of land and additions on the property. | Land | Improvement |
|---|---|---|---|---|
| 2024 | $5,461 | $440,100 | $50,000 | $390,100 |
| 2023 | $5,487 | $440,100 | $50,000 | $390,100 |
| 2022 | $3,111 | $250,000 | $50,000 | $200,000 |
| 2021 | $3,091 | $250,000 | $50,000 | $200,000 |
| 2020 | $4,080 | $330,000 | $50,000 | $280,000 |
| 2019 | $3,070 | $250,000 | $50,000 | $200,000 |
| 2018 | $3,071 | $250,000 | $0 | $0 |
| 2017 | $3,050 | $250,000 | $0 | $0 |
| 2013 | $2,416 | $200,000 | $50,000 | $150,000 |
Agents Affiliated with this Home
-
Nell Pearce Bradley

Seller's Agent in 2022
Nell Pearce Bradley
Lenihan Sotheby's International Realty
(502) 338-2499
98 Total Sales
-
Sandy Lamb
S
Buyer's Agent in 2022
Sandy Lamb
Family Realty LLC
(502) 458-4100
21 Total Sales
-
Debbie Hovious

Seller's Agent in 2014
Debbie Hovious
RE/MAX
(502) 314-6593
57 Total Sales
-

Buyer's Agent in 2014
Rod Richardson
RE/MAX
(502) 457-0555
Map
Source: Metro Search (Greater Louisville Association of REALTORS®)
MLS Number: 1608304
APN: 06-19B-01-78
- 13125 Prospect Glen Way Unit 109
- 3903 Hayfield Way
- 3025 Albrecht Dr
- 3020 Albrecht Dr
- 13304 River Bluff Ct
- 12711 Crestmoor Cir
- 12723 Crestmoor Cir
- 12703 Ridgemoor Dr
- 13308 Creekview Rd
- 2907 Doe Ridge Ct
- 4103 Hayden Kyle Ct
- 12024 Hunting Crest Dr
- 12803 Ridgemoor Dr
- 12005 Hunting Crest Dr
- Lot 154 Reserve at Paramont
- 2712 Adenmore Ct
- 12811 Creekbend Ct
- 7422 Cedar Bluff Ct
- 2713 Mayo Ln
- 13520 Ridgemoor Dr
- 12817 High Meadows Pike
- 12819 High Meadows Pike
- 12815 High Meadows Pike
- 3702 Ridgecrest Ct
- 12813 High Meadows Pike
- 3700 Ridgecrest Ct
- 12816 High Meadows Pike
- 3704 Ridgecrest Ct
- 12811 High Meadows Pike
- 4023 Deer Lake Cir
- 4022 Deer Lake Cir
- 3701 Ridgecrest Ct
- 12812 High Meadows Pike
- 12807 High Meadows Pike
- 4019 Deer Lake Cir
- 3703 Ridgecrest Ct
- 4020 Deer Lake Cir
- 3705 Ridgecrest Ct
- 12810 High Meadows Pike
- 4017 Deer Lake Cir
