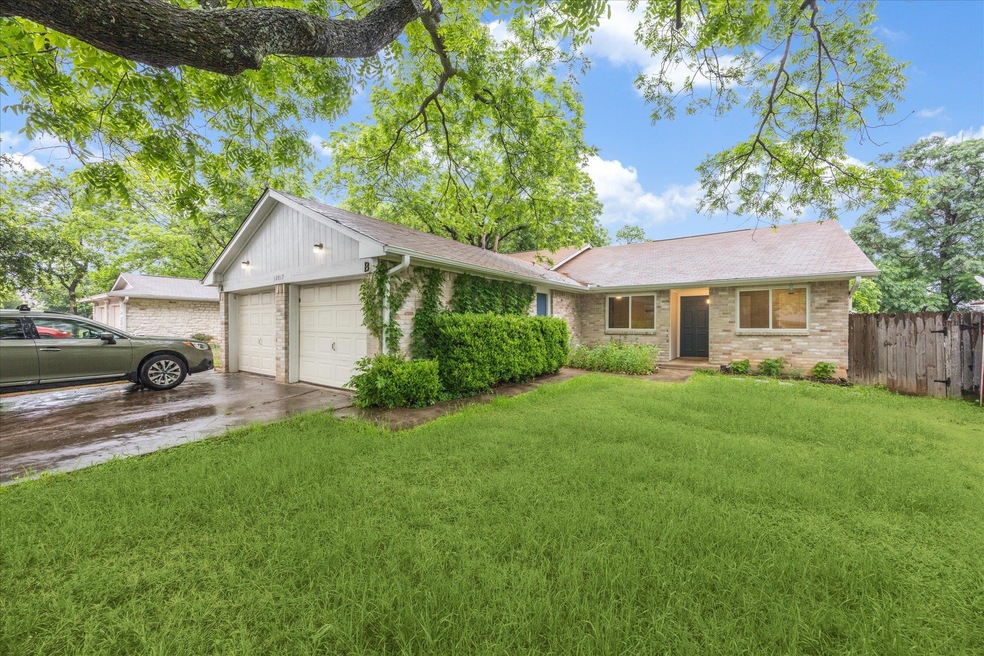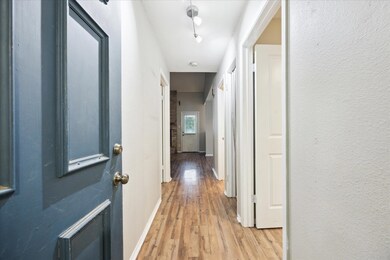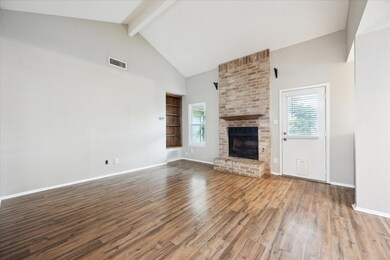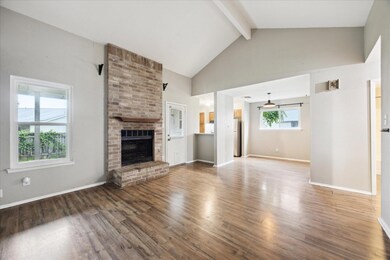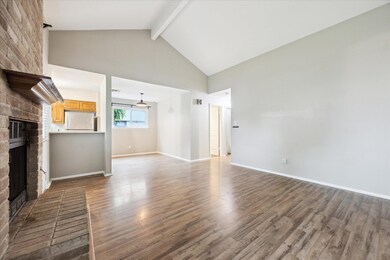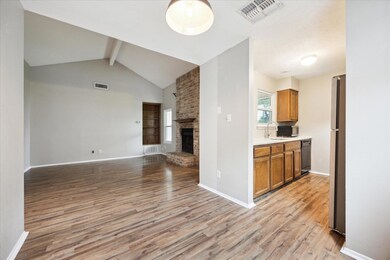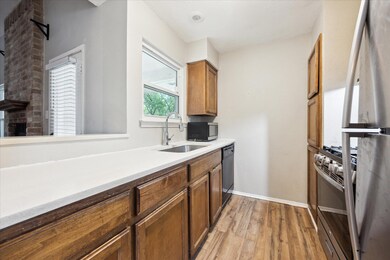12817 Hymeadow Dr Unit B Austin, TX 78729
Anderson Mill NeighborhoodHighlights
- Wooded Lot
- High Ceiling
- No HOA
- Forest North Elementary School Rated A-
- Stone Countertops
- 1-minute walk to Old Stage Park
About This Home
UPDATED and READY TO GO! Located adjacent to park! Updated kitchen cabinets, quartz countertops, and stainlesssteel appliances. Updated flooring throughout (no carpet! - tiles in bathroom and laminate wood floor in bedrooms,bathroom, kitchen, and living room). The primary bedroom features a walk-in closet with barn door and an updatedbathroom vanity, mirror and light fixtures. Neutral paint colors throughout! Home features built-in bookshelves in thedining area, ceiling fans, stove, dishwasher, refrigerator and washer/dryer. Fenced back yard and 1 car garage.Excellent location with easy access to highways (183 and 45), restaurants, shopping and more! Please reviewqualifying criteria in attachments. Home is occupied and showings will need to be coordinated in advance toaccommodate their pet, but easy to show with a little notice.
Listing Agent
Nest Properties Austin Brokerage Phone: (512) 784-1990 License #0494419 Listed on: 04/16/2025
Property Details
Home Type
- Multi-Family
Year Built
- Built in 1982
Lot Details
- 6,795 Sq Ft Lot
- Southwest Facing Home
- Privacy Fence
- Wood Fence
- Interior Lot
- Level Lot
- Wooded Lot
Parking
- 1 Car Attached Garage
Home Design
- Duplex
- Slab Foundation
- Composition Roof
- Masonry Siding
Interior Spaces
- 914 Sq Ft Home
- 1-Story Property
- Bookcases
- High Ceiling
- Window Treatments
- Family Room with Fireplace
Kitchen
- Gas Cooktop
- Dishwasher
- Stainless Steel Appliances
- Stone Countertops
- Disposal
Flooring
- Tile
- Vinyl
Bedrooms and Bathrooms
- 2 Main Level Bedrooms
- Walk-In Closet
- 2 Full Bathrooms
Schools
- Forest North Elementary School
- Deerpark Middle School
- Mcneil High School
Utilities
- Central Heating and Cooling System
- Phone Available
Additional Features
- No Interior Steps
- Covered patio or porch
Listing and Financial Details
- Security Deposit $1,650
- Tenant pays for all utilities
- 12 Month Lease Term
- $85 Application Fee
- Assessor Parcel Number 163110000C0003
- Tax Block C
Community Details
Overview
- No Home Owners Association
- 2 Units
- Anderson Mill Village Subdivision
Amenities
- Community Mailbox
Recreation
- Park
- Dog Park
Pet Policy
- Pet Deposit $300
- Dogs Allowed
- Breed Restrictions
- Medium pets allowed
Map
Source: Unlock MLS (Austin Board of REALTORS®)
MLS Number: 4149791
- 13001 Hymeadow Dr Unit 39
- 13001 Hymeadow Dr Unit 38
- 13001 Hymeadow Dr Unit 3
- 13001 Hymeadow Dr Unit 18
- 13001 Hymeadow Dr Unit 12
- 9721 Meadowheath Dr
- 9730 Anderson Village Dr
- 9709 Meadowheath Dr
- 13172 Mill Stone Dr
- 9717 Anderson Village Dr
- 9611 Meadowheath Dr
- 9613 Newberry Dr
- 12502 Shasta Ln
- 13135 Mill Stone Dr
- 9512 Meadowheath Dr
- 9413 Sherbrooke St
- 13215 Woodthorpe St
- 9417 Longvale Dr
- 9513 Braeburn Glen
- 9404 Sherbrooke St
