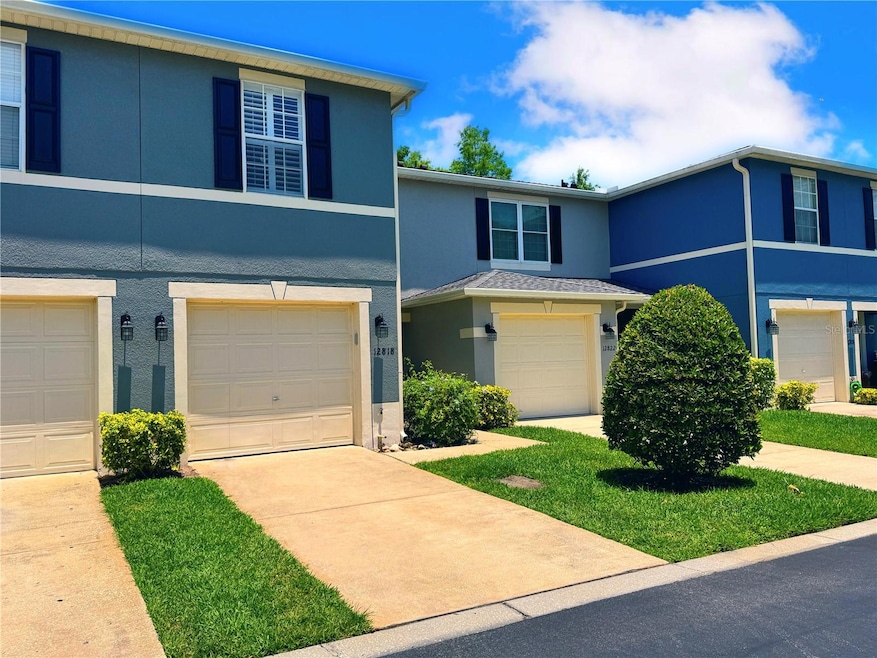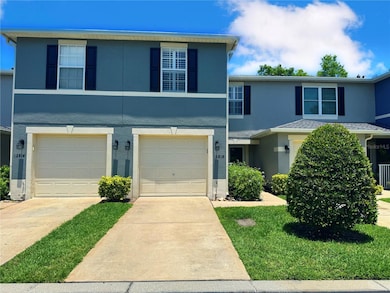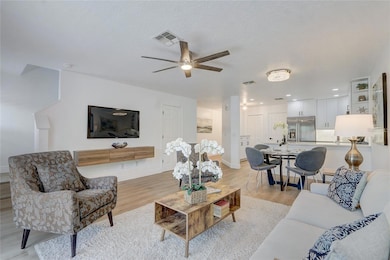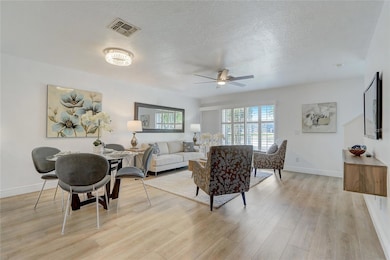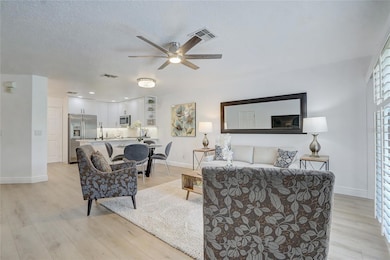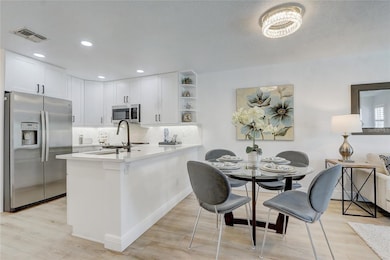12818 Lexington Summit St Orlando, FL 32828
Waterford Lakes NeighborhoodHighlights
- Home fronts a pond
- Pond View
- Community Pool
- Gated Community
- Clubhouse
- 1 Car Attached Garage
About This Home
Step Into Refined Living Near UCF — Modern Elegance in a Prime Location.Welcome to a beautifully reimagined townhome offering stylish, maintenance-free living in one of East Orlando’s most desirable gated communities. Perfectly positioned with tranquil pond views in the back and peaceful conservation in the front, this move-in-ready home blends luxury with comfort at every turn.Inside, a spacious open layout showcases designer upgrades throughout. The gourmet kitchen stuns with brand new 42” cabinetry, sleek under-cabinet lighting, quartz countertops, stainless steel appliances, and a layout designed for both cooking and entertaining.Both bathrooms have been completely transformed, including a spa-style primary ensuite featuring an oversized frameless glass shower, backlit mirror, modern vanities, and premium fixtures. Throughout the home, you’ll find luxury vinyl plank flooring, fresh paint, updated baseboards, recessed lighting, and plantation shutters that elevate the aesthetic.Additional upgrades include a new tankless water heater, new A/C system, Newer Washer & Dryer, and high-efficiency features to keep you comfortable year-round. Outside, enjoy access to a resort-style community pool, ample guest parking, and a low-maintenance lifestyle.Located just minutes from UCF, Waterford Lakes Town Center, and the 408, this home offers unmatched convenience, style, and value.Schedule your private tour today — upscale living is waiting for you.
Townhouse Details
Home Type
- Townhome
Est. Annual Taxes
- $2,351
Year Built
- Built in 2004
Lot Details
- 1,700 Sq Ft Lot
- Home fronts a pond
Parking
- 1 Car Attached Garage
- 1 Carport Space
Interior Spaces
- 1,483 Sq Ft Home
- 2-Story Property
- Blinds
- Living Room
- Luxury Vinyl Tile Flooring
- Pond Views
- Smart Home
Kitchen
- Range with Range Hood
- Microwave
- Dishwasher
Bedrooms and Bathrooms
- 3 Bedrooms
Laundry
- Laundry closet
- Dryer
- Washer
Eco-Friendly Details
- Reclaimed Water Irrigation System
Schools
- Castle Creek Elementary School
- Legacy Middle School
- East River High School
Utilities
- Central Heating and Cooling System
- Thermostat
- Tankless Water Heater
Listing and Financial Details
- Residential Lease
- Property Available on 6/1/25
- Tenant pays for carpet cleaning fee
- The owner pays for grounds care, management, pool maintenance, trash collection
- $75 Application Fee
- 8 to 12-Month Minimum Lease Term
- Assessor Parcel Number 22-22-31-9112-02-010
Community Details
Overview
- Property has a Home Owners Association
- Specialty Management Company Association, Phone Number (407) 647-2622
- Waterford Villas 51 103 Subdivision
- Leased Association Recreation
Recreation
- Community Playground
- Community Pool
- Dog Park
Pet Policy
- 3 Pets Allowed
- Dogs and Cats Allowed
Additional Features
- Clubhouse
- Gated Community
Map
Source: Stellar MLS
MLS Number: O6311178
APN: 22-2231-9112-02-010
- 12850 Lexington Summit St
- 12661 Somerset Oaks St
- 12817 Parkbury Dr
- 12500 Crest Springs Ln Unit 1032
- 814 Crest Pines Dr Unit 915
- 814 Crest Pines Dr Unit 937
- 814 Crest Pines Dr Unit 928
- 725 Crest Pines Dr Unit 422
- 713 Crest Pines Dr Unit 227
- 713 Crest Pines Dr Unit 236
- 1352 Sophie Blvd
- 848 Jadestone Cir
- 842 Cherry Valley Way
- 12613 Maribou Cir
- 542 Terrace Cove Way
- 12756 Maribou Cir
- 1137 Cherry Valley Way
- 12703 Whiterapids Dr
- 508 Key Ct
- 3083 Tom Sawyer Dr
