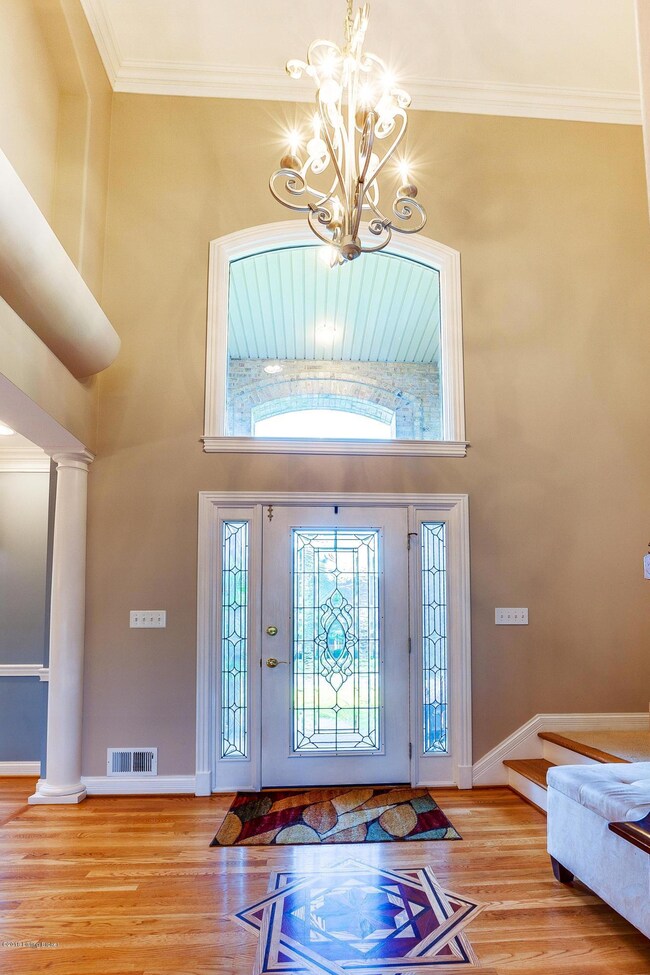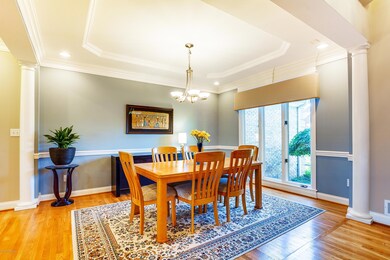
12819 Crestmoor Cir Prospect, KY 40059
Highlights
- Tennis Courts
- Deck
- 1 Fireplace
- Goshen at Hillcrest Elementary School Rated A
- Traditional Architecture
- Screened Porch
About This Home
As of June 2020Upon entering, be wowed by the open floor plan which boasts the two story foyer, trey ceiling formal dining area, crown molding and fluted jambs, large chef style kitchen and vaulted breakfast area with lots of windows bringing in the outdoors. The master bedroom has a private screened Florida room and master bath with a large walk in closet. Upstairs, the catwalk leads to a vaulted ceiling bedroom and private bath along with two additional bedrooms connected by a Jack & Jill bathroom. A bonus room completes the upstairs. The basement includes a family area, full bath, kitchenette, office, and two storage rooms. The kids will have room to run in one of the largest backyards in the neighborhood.
Last Agent to Sell the Property
Jeff Jones
RE/MAX Properties East Listed on: 06/23/2018
Last Buyer's Agent
Rebecca Ponder
Semonin REALTORS
Home Details
Home Type
- Single Family
Est. Annual Taxes
- $7,303
Year Built
- Built in 2000
Parking
- 3 Car Attached Garage
- Side or Rear Entrance to Parking
Home Design
- Traditional Architecture
- Poured Concrete
- Shingle Roof
- Aluminum Siding
- Vinyl Siding
Interior Spaces
- 2-Story Property
- 1 Fireplace
- Screened Porch
- Basement
Bedrooms and Bathrooms
- 4 Bedrooms
Outdoor Features
- Tennis Courts
- Deck
Utilities
- Forced Air Heating and Cooling System
- Heating System Uses Natural Gas
Community Details
- Property has a Home Owners Association
- Hillcrest Subdivision
Listing and Financial Details
- Legal Lot and Block 194 / Sec 3
- Assessor Parcel Number 05-19-03-194
- Seller Concessions Not Offered
Ownership History
Purchase Details
Home Financials for this Owner
Home Financials are based on the most recent Mortgage that was taken out on this home.Purchase Details
Home Financials for this Owner
Home Financials are based on the most recent Mortgage that was taken out on this home.Purchase Details
Home Financials for this Owner
Home Financials are based on the most recent Mortgage that was taken out on this home.Purchase Details
Home Financials for this Owner
Home Financials are based on the most recent Mortgage that was taken out on this home.Similar Homes in Prospect, KY
Home Values in the Area
Average Home Value in this Area
Purchase History
| Date | Type | Sale Price | Title Company |
|---|---|---|---|
| Deed | $568,000 | Limestone Title & Escrow Llc | |
| Warranty Deed | $519,000 | None Available | |
| Warranty Deed | $485,000 | Attorney | |
| Warranty Deed | $469,500 | None Available |
Mortgage History
| Date | Status | Loan Amount | Loan Type |
|---|---|---|---|
| Open | $155,900 | Credit Line Revolving | |
| Open | $508,000 | New Conventional | |
| Previous Owner | $385,000 | New Conventional | |
| Previous Owner | $133,925 | Future Advance Clause Open End Mortgage | |
| Previous Owner | $1,128,375 | Unknown | |
| Previous Owner | $375,600 | New Conventional | |
| Previous Owner | $417,000 | New Conventional |
Property History
| Date | Event | Price | Change | Sq Ft Price |
|---|---|---|---|---|
| 06/24/2020 06/24/20 | Sold | $568,000 | -1.0% | $113 / Sq Ft |
| 05/10/2020 05/10/20 | Pending | -- | -- | -- |
| 05/09/2020 05/09/20 | For Sale | $574,000 | 0.0% | $115 / Sq Ft |
| 05/09/2020 05/09/20 | Price Changed | $574,000 | +1.1% | $115 / Sq Ft |
| 11/05/2019 11/05/19 | Off Market | $568,000 | -- | -- |
| 10/18/2019 10/18/19 | For Sale | $549,900 | +6.0% | $110 / Sq Ft |
| 09/24/2018 09/24/18 | Sold | $519,000 | -2.1% | $104 / Sq Ft |
| 08/25/2018 08/25/18 | Pending | -- | -- | -- |
| 08/16/2018 08/16/18 | Price Changed | $529,900 | -1.7% | $106 / Sq Ft |
| 07/20/2018 07/20/18 | Price Changed | $539,000 | -1.9% | $108 / Sq Ft |
| 06/21/2018 06/21/18 | For Sale | $549,500 | +13.3% | $110 / Sq Ft |
| 09/15/2015 09/15/15 | Sold | $485,000 | -5.8% | $97 / Sq Ft |
| 08/17/2015 08/17/15 | Pending | -- | -- | -- |
| 08/06/2015 08/06/15 | For Sale | $515,000 | -- | $103 / Sq Ft |
Tax History Compared to Growth
Tax History
| Year | Tax Paid | Tax Assessment Tax Assessment Total Assessment is a certain percentage of the fair market value that is determined by local assessors to be the total taxable value of land and additions on the property. | Land | Improvement |
|---|---|---|---|---|
| 2024 | $7,303 | $590,000 | $90,000 | $500,000 |
| 2023 | $7,067 | $568,000 | $90,000 | $478,000 |
| 2022 | $7,026 | $568,000 | $90,000 | $478,000 |
| 2021 | $6,980 | $568,000 | $90,000 | $478,000 |
| 2020 | $6,397 | $519,000 | $90,000 | $429,000 |
| 2019 | $6,337 | $519,000 | $90,000 | $429,000 |
| 2018 | $5,987 | $490,000 | $0 | $0 |
| 2017 | $5,885 | $485,000 | $0 | $0 |
| 2013 | $5,053 | $469,500 | $90,000 | $379,500 |
Agents Affiliated with this Home
-
Rebecca Ponder

Seller's Agent in 2020
Rebecca Ponder
United Real Estate Louisville
(502) 435-2777
64 Total Sales
-
Jason Wade

Buyer's Agent in 2020
Jason Wade
Parkside Realty
(502) 802-9949
90 Total Sales
-
J
Seller's Agent in 2018
Jeff Jones
RE/MAX
-
Jay Bowman

Seller's Agent in 2015
Jay Bowman
60 Day Realty
(502) 272-0060
69 Total Sales
-
Robin Hancock

Buyer's Agent in 2015
Robin Hancock
Semonin Realty
(502) 295-4242
36 Total Sales
Map
Source: Metro Search (Greater Louisville Association of REALTORS®)
MLS Number: 1507087
APN: 05-19-03-194
- 12902 Crestmoor Cir
- 12727 Crestmoor Cir
- 12711 Crestmoor Cir
- 12707 Crestmoor Cir
- 13307 Creekview Rd
- 12812 Ridgemoor Dr
- 3627 E Locust Cir
- 3111 Ridgemoor Ct
- 0 Cherry Tree Ln
- 13404 Prospect Glen Way Unit 4403
- 13125 Prospect Glen Way Unit 109
- 13304 River Bluff Ct
- 2907 Doe Ridge Ct
- 3005 Glenhill Ct
- 13317 Ridgemoor Dr
- 13013 Tattersall Ln
- 14401 River Glades Ln
- 2713 Mayo Ln
- 13127 Wilhoyte Ct Unit 13127
- 14458 River Glades Dr






