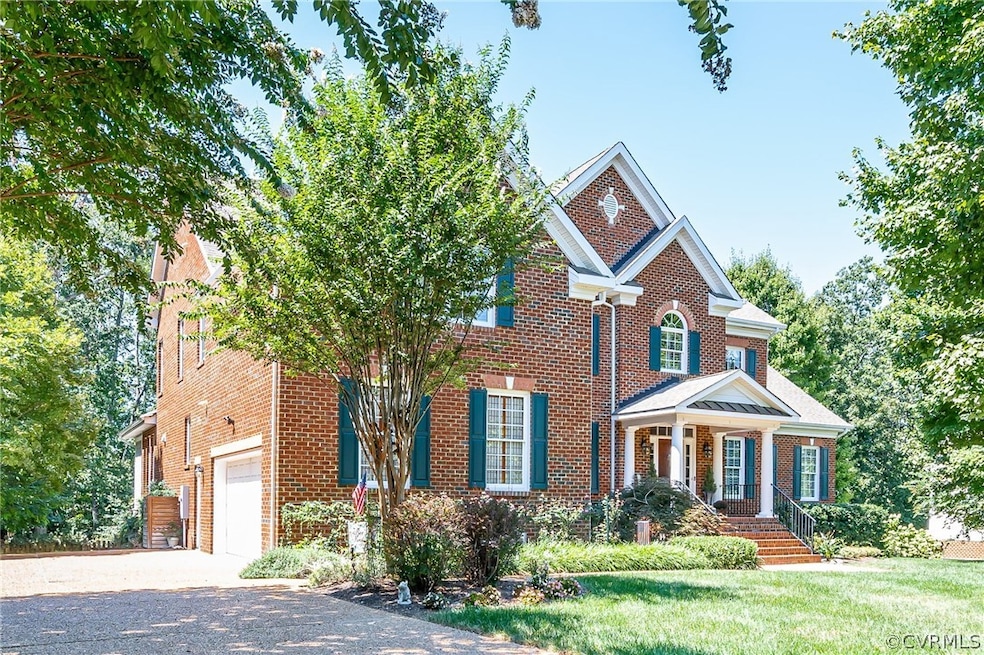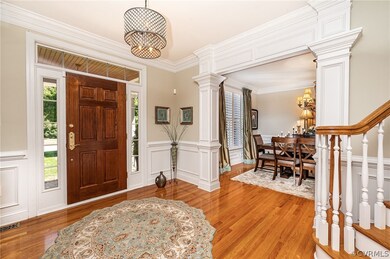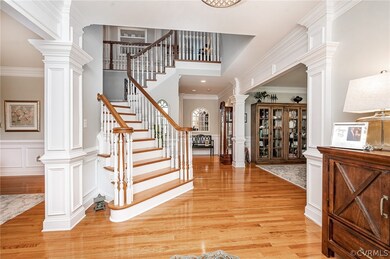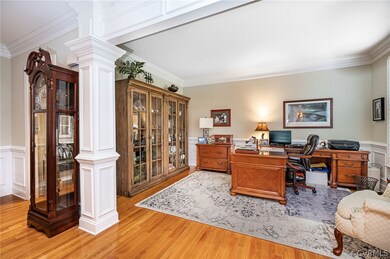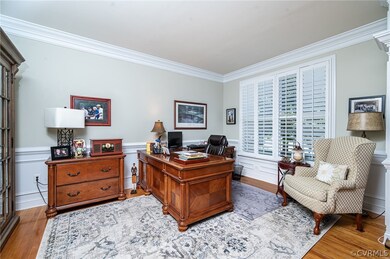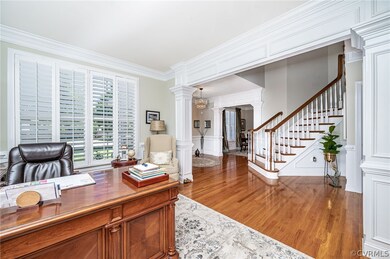
12819 Grendon Dr Midlothian, VA 23113
Tarrington NeighborhoodHighlights
- Clubhouse
- Deck
- Cathedral Ceiling
- James River High School Rated A-
- Transitional Architecture
- Wood Flooring
About This Home
As of October 2022Don't miss this beautiful custom transitional 6000+ sf home with 8 Bedrooms and 4 Full Bathrooms in exclusive Tarrington. From the moment you enter you will notice the quality and impeccable upgrades. Plantation shutters in every room, with new lighting and hardwood floors throughout. On the 1st floor you will find a private office, formal dining room and breathtaking family room with 20' coffered ceilings. Large gourmet chef's kitchen with large center island, gas cooking and abundant cabinet space. Dine in the eat-in kitchen or on the amazing, screened porch with a beautiful stone fireplace to keep warm on cool days. First floor private primary suite where you will never want to leave. The suite bathroom has woven tile, heated floors with a walk-in shower and beautiful soaking tub. Suite includes 2 large walk-in closets. Access the 2nd floor via the front formal stairs or back stairs to 6 beautiful bedrooms that connect via a hardwood balcony with built-ins. The 3rd floor has a large bedroom/bonus room with a private bath and closets galore. Professionally landscaped fenced yard with large brick custom paved fire pit area. Walk-in cement floored storage area under the house.
Last Agent to Sell the Property
The Wilson Group License #0225200396 Listed on: 08/31/2022
Home Details
Home Type
- Single Family
Est. Annual Taxes
- $7,207
Year Built
- Built in 2005
Lot Details
- 0.62 Acre Lot
- Wood Fence
- Back Yard Fenced
- Zoning described as R25
HOA Fees
- $83 Monthly HOA Fees
Parking
- 2 Car Direct Access Garage
- Oversized Parking
- Driveway
Home Design
- Transitional Architecture
- Brick Exterior Construction
- Slab Foundation
- Frame Construction
- Composition Roof
- Cement Siding
Interior Spaces
- 6,200 Sq Ft Home
- 3-Story Property
- Central Vacuum
- Cathedral Ceiling
- Ceiling Fan
- Recessed Lighting
- 2 Fireplaces
- Self Contained Fireplace Unit Or Insert
- Stone Fireplace
- Gas Fireplace
- Thermal Windows
- Window Treatments
- Separate Formal Living Room
- Dining Area
- Screened Porch
- Home Security System
- Washer and Dryer Hookup
Kitchen
- Eat-In Kitchen
- Built-In Double Oven
- Gas Cooktop
- Stove
- Range Hood
- Microwave
- Dishwasher
- Kitchen Island
- Granite Countertops
- Disposal
Flooring
- Wood
- Carpet
- Tile
Bedrooms and Bathrooms
- 8 Bedrooms
- Primary Bedroom on Main
- En-Suite Primary Bedroom
- Walk-In Closet
- Double Vanity
Basement
- Walk-Out Basement
- Crawl Space
Outdoor Features
- Balcony
- Deck
- Exterior Lighting
Schools
- Robious Elementary And Middle School
- James River High School
Utilities
- Forced Air Zoned Heating and Cooling System
- Heating System Uses Natural Gas
- Vented Exhaust Fan
- Gas Water Heater
Listing and Financial Details
- Tax Lot 2
- Assessor Parcel Number 732-72-24-06-300-000
Community Details
Overview
- Tarrington Subdivision
Amenities
- Common Area
- Clubhouse
Recreation
- Community Playground
- Community Pool
- Park
Ownership History
Purchase Details
Home Financials for this Owner
Home Financials are based on the most recent Mortgage that was taken out on this home.Purchase Details
Home Financials for this Owner
Home Financials are based on the most recent Mortgage that was taken out on this home.Purchase Details
Purchase Details
Home Financials for this Owner
Home Financials are based on the most recent Mortgage that was taken out on this home.Purchase Details
Home Financials for this Owner
Home Financials are based on the most recent Mortgage that was taken out on this home.Similar Homes in Midlothian, VA
Home Values in the Area
Average Home Value in this Area
Purchase History
| Date | Type | Sale Price | Title Company |
|---|---|---|---|
| Bargain Sale Deed | $1,100,000 | -- | |
| Warranty Deed | $710,000 | Attorney | |
| Warranty Deed | $710,000 | Attorney | |
| Warranty Deed | $760,000 | -- | |
| Warranty Deed | $743,867 | -- |
Mortgage History
| Date | Status | Loan Amount | Loan Type |
|---|---|---|---|
| Open | $1,045,000 | New Conventional | |
| Previous Owner | $568,000 | New Conventional | |
| Previous Owner | $526,800 | New Conventional | |
| Previous Owner | $534,400 | New Conventional | |
| Previous Owner | $535,900 | New Conventional | |
| Previous Owner | $359,650 | New Conventional |
Property History
| Date | Event | Price | Change | Sq Ft Price |
|---|---|---|---|---|
| 10/14/2022 10/14/22 | Sold | $1,100,000 | 0.0% | $177 / Sq Ft |
| 09/11/2022 09/11/22 | Pending | -- | -- | -- |
| 08/31/2022 08/31/22 | For Sale | $1,100,000 | +54.9% | $177 / Sq Ft |
| 12/05/2019 12/05/19 | Sold | $710,000 | -2.1% | $130 / Sq Ft |
| 11/05/2019 11/05/19 | Pending | -- | -- | -- |
| 10/11/2019 10/11/19 | For Sale | $725,000 | +8.5% | $133 / Sq Ft |
| 01/06/2014 01/06/14 | Sold | $668,000 | -6.6% | $121 / Sq Ft |
| 11/13/2013 11/13/13 | Pending | -- | -- | -- |
| 08/29/2013 08/29/13 | For Sale | $715,000 | -- | $130 / Sq Ft |
Tax History Compared to Growth
Tax History
| Year | Tax Paid | Tax Assessment Tax Assessment Total Assessment is a certain percentage of the fair market value that is determined by local assessors to be the total taxable value of land and additions on the property. | Land | Improvement |
|---|---|---|---|---|
| 2025 | $9,658 | $1,082,400 | $210,000 | $872,400 |
| 2024 | $9,658 | $1,021,100 | $210,000 | $811,100 |
| 2023 | $9,069 | $996,600 | $200,000 | $796,600 |
| 2022 | $7,207 | $783,400 | $164,000 | $619,400 |
| 2021 | $6,884 | $717,700 | $160,000 | $557,700 |
| 2020 | $6,818 | $717,700 | $160,000 | $557,700 |
| 2019 | $6,698 | $705,000 | $159,000 | $546,000 |
| 2018 | $6,727 | $705,000 | $159,000 | $546,000 |
| 2017 | $6,707 | $693,400 | $152,000 | $541,400 |
| 2016 | $6,910 | $719,800 | $152,000 | $567,800 |
| 2015 | $6,935 | $719,800 | $152,000 | $567,800 |
| 2014 | $6,761 | $701,700 | $148,000 | $553,700 |
Agents Affiliated with this Home
-
David Pollard

Seller's Agent in 2022
David Pollard
The Wilson Group
(804) 372-3440
1 in this area
45 Total Sales
-
Taylor Mock

Buyer's Agent in 2022
Taylor Mock
Long & Foster
(540) 287-3138
1 in this area
115 Total Sales
-
Mary Boese

Seller's Agent in 2019
Mary Boese
Napier REALTORS ERA
(804) 334-5136
1 in this area
26 Total Sales
-
Deirdre Portwood

Seller's Agent in 2014
Deirdre Portwood
Weichert Corporate
(804) 721-8517
48 Total Sales
-
Betsy Dotterer

Buyer's Agent in 2014
Betsy Dotterer
The Steele Group
(804) 839-5907
113 Total Sales
Map
Source: Central Virginia Regional MLS
MLS Number: 2224429
APN: 732-72-24-06-300-000
- 3006 Calcutt Dr
- 13337 Langford Dr
- 13030 River Hills Dr
- 13211 Powderham Ln
- 3206 Fulbrook Dr
- 3330 Handley Rd
- 12931 River Hills Dr
- 13518 Kelham Rd
- 13412 Ellerton Ct
- 4054 Bircham Loop
- 13509 Raftersridge Ct
- 3901 Bircham Loop
- 3007 Westwell Ct
- 4307 Wilcot Dr
- 3400 Hemmingstone Ct
- 2941 Ellesmere Dr
- 3731 Rivermist Terrace
- 3628 Seaford Crossing Dr
- 2711 Salisbury Rd
- 13612 Waterswatch Ct
