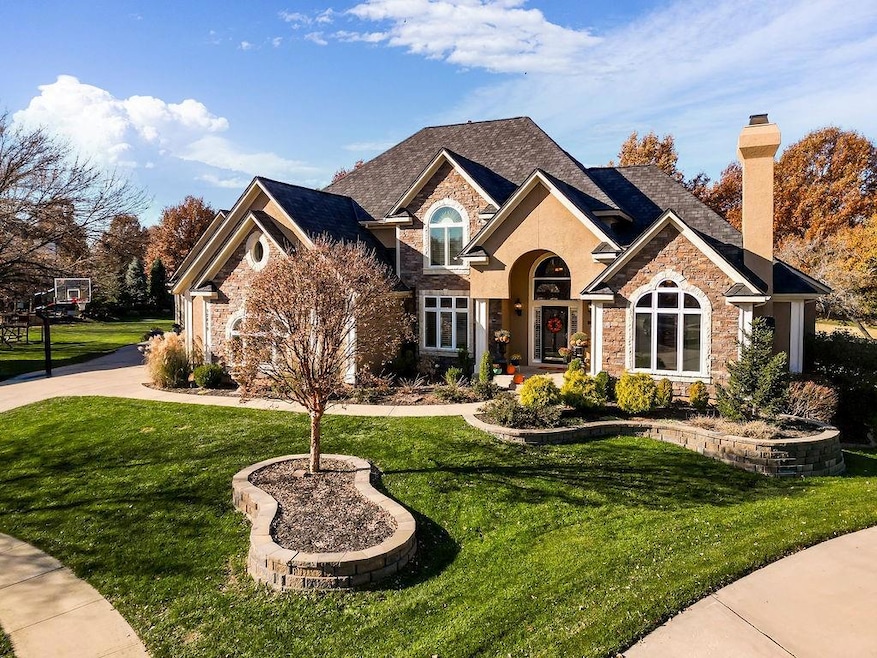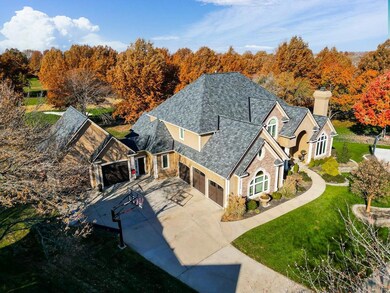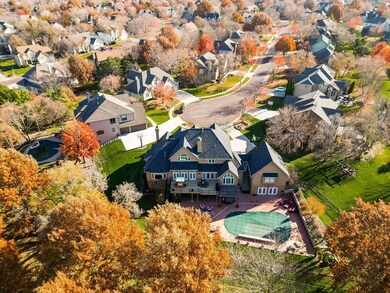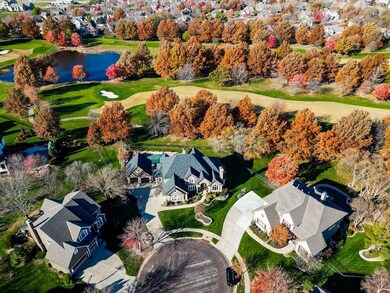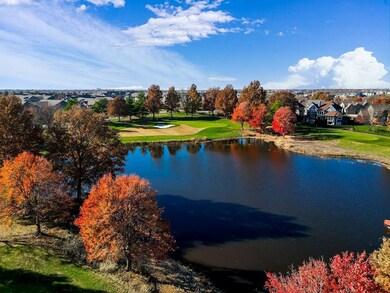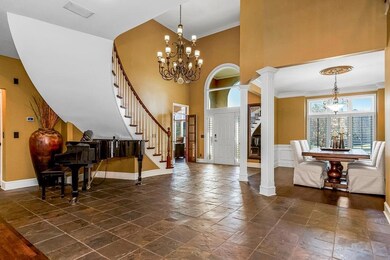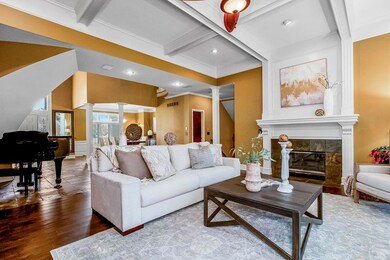
12819 W 131st St Overland Park, KS 66213
Nottingham NeighborhoodHighlights
- On Golf Course
- In Ground Pool
- Deck
- Bentwood Elementary School Rated A
- Clubhouse
- Living Room with Fireplace
About This Home
As of November 2024This stunning custom-built 1.5 story home is nestled at the end of a cul-de-sac and boasts picturesque views of two beautiful fairways of the Lady Sykes Golf Course. As you step inside, you are greeted by a grand foyer and an abundance of natural light. A main level office complete with double doors, vaulted ceiling, and a fireplace, serves as an inspiring space for work and relaxation. A family room conveniently situated off the kitchen, features built-ins and a fireplace. Additionally, a formal living room and a spacious formal dining room offer sophisticated areas for hosting and entertaining guests. The beautiful kitchen is equipped with modern conveniences including a double oven and a sleek cooktop complete with a generous island and breakfast bar. The adjoining breakfast room boasts a charming built-in hutch and access to the oversized outdoor deck! The impressive main level primary suite is a haven of luxury, featuring an en suite bathroom with two separate vanities, a lavish jacuzzi tub, a large walk-in steam shower and a walk-in closet with built-in shelving and drawers. The loft area provides a bonus living space, perfect for quiet reading or a cozy nook to unwind! The versatile finished lower level features a generous rec area, half bath, fifth bedroom, exercise room and ample storage space. Escape to the resort-like pool area surrounded by lush trees and complete with a luxurious pool house finished with a wet bar, rec area and half bath, providing the perfect oasis for relaxation and entertainment. With five total garage spaces, there is plenty of room for all of your vehicles and storage needs! The 3-car garage is heated, and the 2-car garage is both heated and cooled! Bonus features include all stucco exterior, new roof and two laundry hookups! This meticulously designed home presents an opportunity to indulge in an upscale lifestyle while enjoying the peacefulness of a natural setting. Don’t miss the chance to make this incredible property your own!
Last Agent to Sell the Property
Compass Realty Group Brokerage Phone: 785-218-9181 License #00243204

Home Details
Home Type
- Single Family
Est. Annual Taxes
- $10,554
Year Built
- Built in 1996
Lot Details
- 0.48 Acre Lot
- On Golf Course
- Cul-De-Sac
- West Facing Home
- Aluminum or Metal Fence
- Sprinkler System
- Many Trees
HOA Fees
- $63 Monthly HOA Fees
Parking
- 5 Car Attached Garage
- Side Facing Garage
Home Design
- Traditional Architecture
- Composition Roof
- Stucco
Interior Spaces
- 1.5-Story Property
- Vaulted Ceiling
- Ceiling Fan
- See Through Fireplace
- Gas Fireplace
- Living Room with Fireplace
- 4 Fireplaces
- Formal Dining Room
- Den
- Fire and Smoke Detector
Kitchen
- Hearth Room
- Breakfast Area or Nook
- Double Oven
- Cooktop
- Dishwasher
- Stainless Steel Appliances
- Kitchen Island
- Disposal
Flooring
- Wood
- Carpet
- Tile
Bedrooms and Bathrooms
- 5 Bedrooms
- Primary Bedroom on Main
- Cedar Closet
- Walk-In Closet
Laundry
- Laundry Room
- Laundry on main level
Finished Basement
- Walk-Out Basement
- Basement Fills Entire Space Under The House
- Fireplace in Basement
- Bedroom in Basement
Outdoor Features
- In Ground Pool
- Deck
Schools
- Bentwood Elementary School
- Olathe East High School
Utilities
- Zoned Heating and Cooling System
- Heating System Uses Natural Gas
Listing and Financial Details
- Assessor Parcel Number NP54240008 0032
- $36 special tax assessment
Community Details
Overview
- Association fees include trash
- Nottingham By The Green HOA
- Nottingham By The Green Subdivision
Amenities
- Clubhouse
Recreation
- Golf Course Community
- Tennis Courts
- Community Pool
Ownership History
Purchase Details
Home Financials for this Owner
Home Financials are based on the most recent Mortgage that was taken out on this home.Purchase Details
Home Financials for this Owner
Home Financials are based on the most recent Mortgage that was taken out on this home.Map
Similar Homes in Overland Park, KS
Home Values in the Area
Average Home Value in this Area
Purchase History
| Date | Type | Sale Price | Title Company |
|---|---|---|---|
| Warranty Deed | -- | Security 1St Title | |
| Warranty Deed | -- | First American Title |
Mortgage History
| Date | Status | Loan Amount | Loan Type |
|---|---|---|---|
| Open | $900,000 | New Conventional | |
| Previous Owner | $417,000 | New Conventional | |
| Previous Owner | $203,604 | Credit Line Revolving | |
| Previous Owner | $600,000 | New Conventional | |
| Previous Owner | $105,000 | New Conventional | |
| Previous Owner | $675,000 | Construction | |
| Previous Owner | $235,350 | Credit Line Revolving | |
| Previous Owner | $333,700 | Adjustable Rate Mortgage/ARM |
Property History
| Date | Event | Price | Change | Sq Ft Price |
|---|---|---|---|---|
| 11/25/2024 11/25/24 | Sold | -- | -- | -- |
| 10/14/2024 10/14/24 | Pending | -- | -- | -- |
| 10/10/2024 10/10/24 | For Sale | $1,149,000 | +17.2% | $199 / Sq Ft |
| 12/14/2023 12/14/23 | Sold | -- | -- | -- |
| 11/19/2023 11/19/23 | Pending | -- | -- | -- |
| 11/17/2023 11/17/23 | For Sale | $980,000 | -- | $169 / Sq Ft |
Tax History
| Year | Tax Paid | Tax Assessment Tax Assessment Total Assessment is a certain percentage of the fair market value that is determined by local assessors to be the total taxable value of land and additions on the property. | Land | Improvement |
|---|---|---|---|---|
| 2024 | $12,048 | $109,250 | $21,886 | $87,364 |
| 2023 | $11,470 | $102,925 | $21,886 | $81,039 |
| 2022 | $10,589 | $93,001 | $21,886 | $71,115 |
| 2021 | $10,072 | $84,698 | $19,020 | $65,678 |
| 2020 | $10,099 | $84,824 | $18,814 | $66,010 |
| 2019 | $9,786 | $81,592 | $16,348 | $65,244 |
| 2018 | $9,305 | $81,213 | $16,344 | $64,869 |
| 2017 | $9,874 | $80,995 | $16,344 | $64,651 |
| 2016 | $9,016 | $75,797 | $10,608 | $65,189 |
| 2015 | $8,795 | $74,612 | $10,608 | $64,004 |
| 2013 | -- | $67,022 | $10,608 | $56,414 |
Source: Heartland MLS
MLS Number: 2459572
APN: NP54240008-0032
- 12860 Bradshaw St
- 13011 Long St
- 13221 W 131st St
- 13310 W 129th St
- 13404 W 130th St
- 12844 Haskins St
- 12808 Century St
- 12835 Century St
- 11910 W 131st Terrace
- 12008 W 129th Terrace
- 12200 W 138th Place
- 12927 S Widmer St
- 12313 W 126th St
- 12705 W 126th St
- 13408 W 138th St
- 13424 W 138th St
- 13725 Quigley St
- 12811 Garnett Ln
- 11821 W 128th St
- 13116 W 126th St
