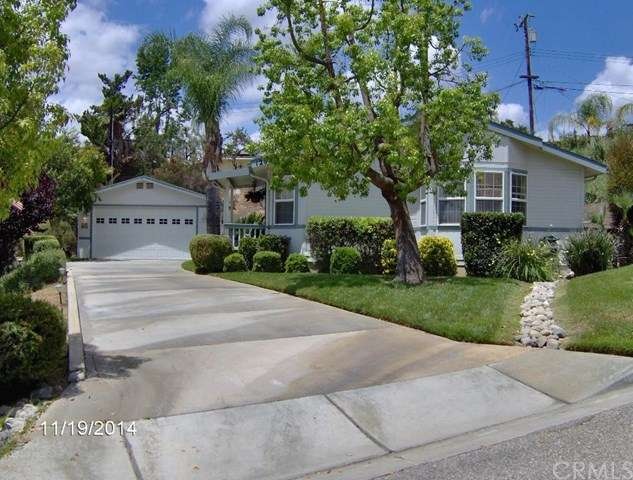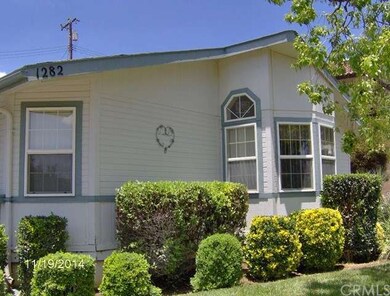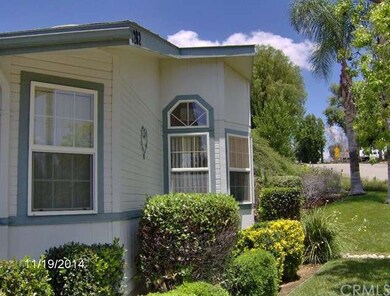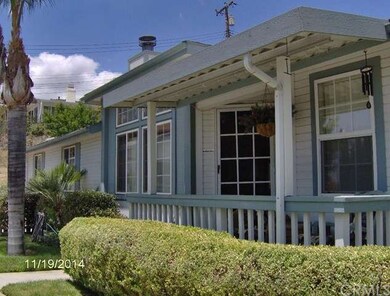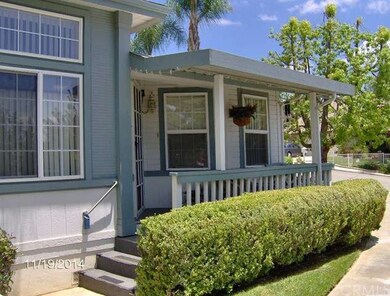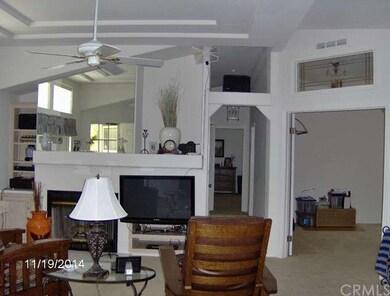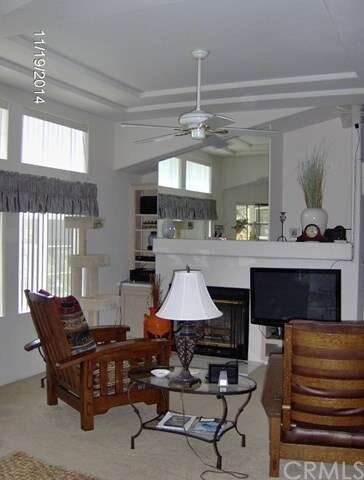
1282 3rd St Calimesa, CA 92320
Highlights
- All Bedrooms Downstairs
- Cape Cod Architecture
- No HOA
- Golf Course View
- Cathedral Ceiling
- Front Porch
About This Home
As of April 2025Believe it or not, this is a manufactured home on a permanent foundation. You will love this gorgeous, cozy home and it is move in ready. When you walk in you will feel at home. 3 bedroom, 2 bath, large kitchen with island and eating area. Formal dining room. Third bedroom could be an office. Plenty of storage, plus laundry room. Master bedroom with walk-in closet and a large bathroom with shower. Beautifully designed home with a lot of architectural delights. 2 car garage with ample room for storage. Outside is a peaceful view of the golf course. A definite must see!
Last Agent to Sell the Property
GEORGINA TIEDEMANN
PREMIER PROPERTIES License #01045488 Listed on: 07/08/2015
Property Details
Home Type
- Mobile/Manufactured
Year Built
- Built in 1998
Lot Details
- 0.32 Acre Lot
- No Common Walls
- Block Wall Fence
- New Fence
- Landscaped
- Sprinkler System
- Front Yard
Parking
- 2 Car Garage
Property Views
- Golf Course
- Hills
Home Design
- Manufactured Home With Land
- Cape Cod Architecture
- Cosmetic Repairs Needed
- Permanent Foundation
- Fire Rated Drywall
- Composition Roof
- Wood Siding
Interior Spaces
- 1,618 Sq Ft Home
- Cathedral Ceiling
- Ceiling Fan
- Wood Burning Fireplace
- Living Room with Fireplace
- Dining Room
- Carpet
Kitchen
- Eat-In Kitchen
- Electric Range
- Microwave
- Dishwasher
- Kitchen Island
- Formica Countertops
- Disposal
Bedrooms and Bathrooms
- 3 Bedrooms
- All Bedrooms Down
- Walk-In Closet
- 2 Full Bathrooms
Laundry
- Laundry Room
- Electric Dryer Hookup
Outdoor Features
- Rain Gutters
- Front Porch
Utilities
- Forced Air Heating and Cooling System
- Vented Exhaust Fan
- Gas Water Heater
- Sewer Paid
- Satellite Dish
Community Details
- No Home Owners Association
Listing and Financial Details
- Tax Lot 90
- Tax Tract Number 2356
- Assessor Parcel Number 410221029
Similar Homes in Calimesa, CA
Home Values in the Area
Average Home Value in this Area
Property History
| Date | Event | Price | Change | Sq Ft Price |
|---|---|---|---|---|
| 04/18/2025 04/18/25 | Sold | $450,000 | 0.0% | $278 / Sq Ft |
| 02/14/2025 02/14/25 | Pending | -- | -- | -- |
| 02/05/2025 02/05/25 | For Sale | $449,900 | +118.4% | $278 / Sq Ft |
| 10/20/2015 10/20/15 | Sold | $206,000 | -17.3% | $127 / Sq Ft |
| 08/07/2015 08/07/15 | Pending | -- | -- | -- |
| 07/09/2015 07/09/15 | Price Changed | $249,000 | +6.9% | $154 / Sq Ft |
| 07/08/2015 07/08/15 | For Sale | $233,000 | +51.3% | $144 / Sq Ft |
| 05/04/2012 05/04/12 | Sold | $154,000 | -9.3% | $99 / Sq Ft |
| 03/22/2012 03/22/12 | Pending | -- | -- | -- |
| 03/19/2012 03/19/12 | For Sale | $169,876 | 0.0% | $109 / Sq Ft |
| 02/08/2012 02/08/12 | Pending | -- | -- | -- |
| 12/16/2011 12/16/11 | For Sale | $169,876 | 0.0% | $109 / Sq Ft |
| 12/10/2011 12/10/11 | Pending | -- | -- | -- |
| 11/16/2011 11/16/11 | For Sale | $169,876 | -- | $109 / Sq Ft |
Tax History Compared to Growth
Agents Affiliated with this Home
-
BRIAN READ
B
Seller's Agent in 2025
BRIAN READ
EXECUTIVE CAPITAL GROUP
(909) 945-8133
1 in this area
12 Total Sales
-
Jose Vasquez-Tafur
J
Buyer's Agent in 2025
Jose Vasquez-Tafur
JWillian Realty
(626) 991-5626
1 in this area
35 Total Sales
-
G
Seller's Agent in 2015
GEORGINA TIEDEMANN
PREMIER PROPERTIES
-
FREDA ENGLAND
F
Buyer's Agent in 2015
FREDA ENGLAND
CENTURY 21 LOIS LAUER REALTY
(909) 748-7032
20 Total Sales
-
TERRIE ANDREWS

Seller's Agent in 2012
TERRIE ANDREWS
Berkshire Hathaway Homeservices California Realty
(909) 225-2329
4 in this area
25 Total Sales
-
G
Buyer's Agent in 2012
GARY RICHARDS
GARY RICHARDS R.E. GROUP
Map
Source: California Regional Multiple Listing Service (CRMLS)
MLS Number: EV15149629
- 1290 3rd St
- 1270 Belle Rd
- 349 Sandalwood Dr
- 1210 3rd St
- 384 Sandalwood Dr
- 1242 2nd Place
- 1156 3rd St
- 244 Country Club Dr
- 208 Parkview Dr
- 308 Midori Ln
- 35172 Mesa Grande Dr
- 108 Mesa Ct
- 219 Tanglewood Dr
- 102 Mesa Ct
- 1334 Pinehurst Dr
- 35080 Chandler Ave
- 35080 Chandler Ave Unit 100
- 35080 Chandler Ave Unit 39
- 35080 Chandler Ave Unit 47
- 35080 Chandler Ave Unit 75
