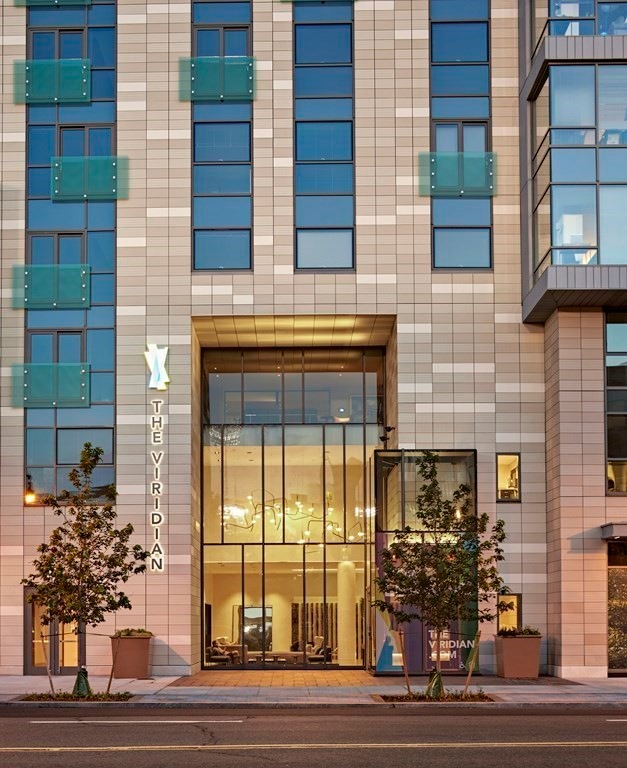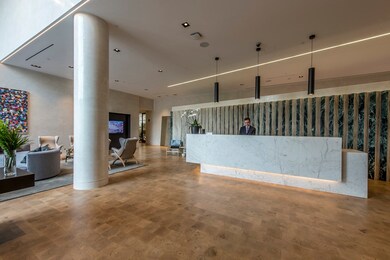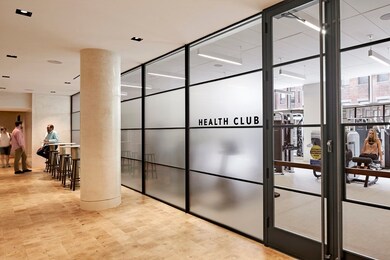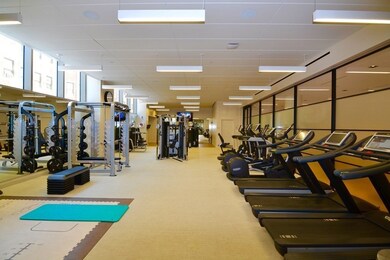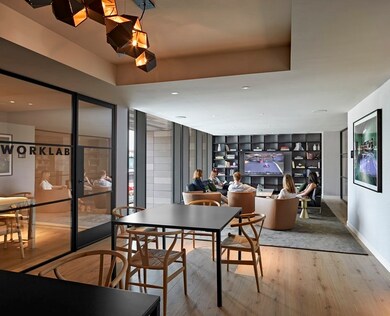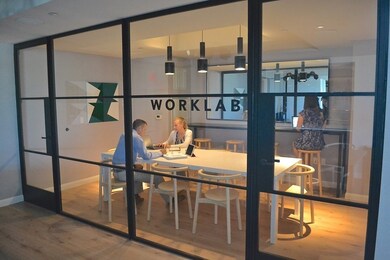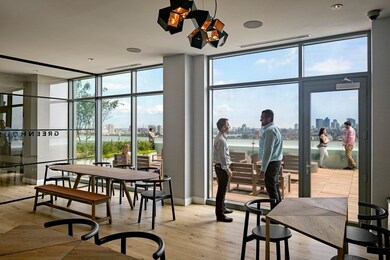1282 Boylston St Unit 921 Boston, MA 02215
Fenway NeighborhoodHighlights
- Medical Services
- Deck
- No HOA
- 9,999 Sq Ft lot
- Property is near public transit
- 3-minute walk to Peterborough Street Playground
About This Home
Direct view of Fenway Park. Open design with wide plank flooring and modern finishes give this apartment the perfect finishing touches. This stylish apartment in Fenway offers discerning renters a location minutes to LMA hospitals, the MFA, Fenway Park, and the bustling Fenway restaurant scene. 24/7 concierge, 20th floor Sky Deck w/reservable Greenhouse event space, grills, outdoor TV, dining and seating areas, 15th floor Sun Deck w/outdoor showers, movie screening & lounge areas, The Jade Room for relaxing or meetings, and a 24/7 health club make it an ideal place to call home. Onsite garage parking available for rent. Sorry, no undergrads please.
Property Details
Home Type
- Multi-Family
Year Built
- Built in 2015
Lot Details
- 9,999 Sq Ft Lot
- Near Conservation Area
Home Design
- 757 Sq Ft Home
- Apartment
Kitchen
- Oven
- Range
- Microwave
- Freezer
- Dishwasher
- Disposal
Bedrooms and Bathrooms
- 1 Bedroom
- 1 Full Bathroom
Laundry
- Laundry in unit
- Dryer
- Washer
Outdoor Features
- Outdoor Shower
- Deck
Location
- Property is near public transit
- Property is near schools
Utilities
- Cooling Available
Listing and Financial Details
- Security Deposit $3,800
- Rent includes heat, gardener, clubroom, security
- 12 Month Lease Term
- Assessor Parcel Number 5009093
Community Details
Overview
- No Home Owners Association
Amenities
- Medical Services
- Common Area
- Shops
- Laundry Facilities
Recreation
- Park
- Jogging Path
Pet Policy
- Pets Allowed
Map
Source: MLS Property Information Network (MLS PIN)
MLS Number: 73369457
- 24 Peterborough St Unit 15
- 37 Queensberry St Unit 37
- 37 Queensberry St
- 107 Jersey St Unit 16
- 51 Park Dr Unit 2
- 51 Park Dr Unit 32
- 63 Park Dr Unit 63
- 69 Park Dr Unit 23
- 64 Queensberry St Unit 401
- 108 Peterborough St Unit 7F
- 108 Peterborough St Unit 4F
- 188 Brookline Ave Unit 27B
- 188 Brookline Ave Unit 22E
- 188 Brookline Ave Unit 27A/C
- 188 Brookline Ave Unit 21G
- 188 Brookline Ave Unit 21D
- 188 Brookline Ave Unit 26G
- 188 Brookline Ave Unit 25I
- 188 Brookline Ave Unit 29D
- 188 Brookline Ave Unit 19A
