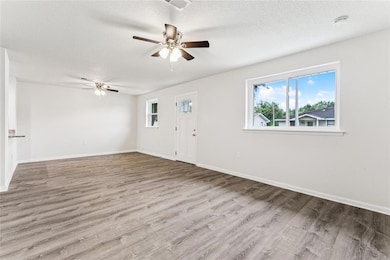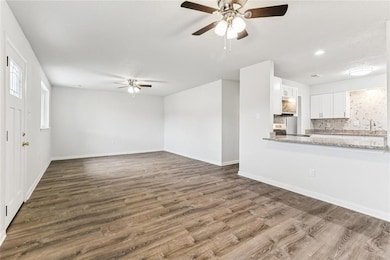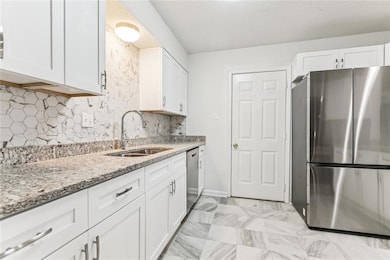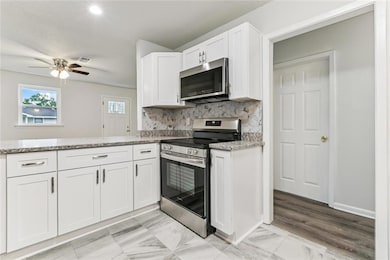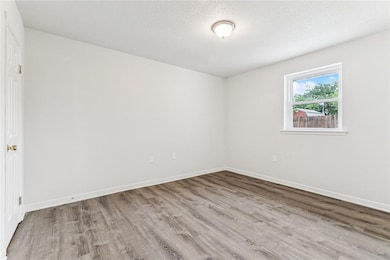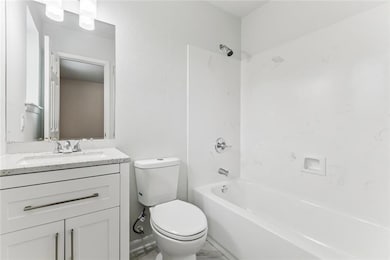UNDER CONTRACT
$10K PRICE DROP
1282 Luling Estates Dr Luling, LA 70070
Estimated payment $1,186/month
Total Views
11,723
4
Beds
2
Baths
1,266
Sq Ft
$162
Price per Sq Ft
Highlights
- Traditional Architecture
- Granite Countertops
- Wrap Around Porch
- R.K. Smith Middle School Rated A-
- Stainless Steel Appliances
- 1 Car Attached Garage
About This Home
Newly Renovated & Move-In Ready in Luling!
This beautiful 4-bedroom, 2-bathroom home perfectly blends modern updates with everyday comfort and charm. Completely carpet-free, it features a bright kitchen with granite counter tops, brand-new stainless steel appliances, with ample workspace for cooking or entertaining. Energy-efficient windows with a transferable warranty provide peace of mind, while the attached single-car garage and rear yard access add everyday convenience. Located in desirable Flood Zone X, this home is packed with upgrades and ready for you to make it yours!
Home Details
Home Type
- Single Family
Year Built
- Built in 1978
Lot Details
- Lot Dimensions are 60x100
- Fenced
- Rectangular Lot
- Property is in very good condition
Home Design
- Traditional Architecture
- Brick Exterior Construction
- Slab Foundation
- Shingle Roof
- Asphalt Shingled Roof
- Vinyl Siding
Interior Spaces
- 1,266 Sq Ft Home
- Property has 1 Level
- Window Screens
- Washer and Dryer Hookup
Kitchen
- Range
- Microwave
- Ice Maker
- Dishwasher
- Stainless Steel Appliances
- Granite Countertops
- Disposal
Bedrooms and Bathrooms
- 4 Bedrooms
- 2 Full Bathrooms
Home Security
- Carbon Monoxide Detectors
- Fire and Smoke Detector
Parking
- 1 Car Attached Garage
- Garage Door Opener
Eco-Friendly Details
- ENERGY STAR Qualified Appliances
- Energy-Efficient Windows
Schools
- Luling Elementary School
- R. K. Smith Middle School
- Hahnville High School
Utilities
- Central Heating and Cooling System
- Heat Pump System
Additional Features
- Wrap Around Porch
- City Lot
Listing and Financial Details
- Tax Lot 8
- Assessor Parcel Number 102800C00008
Map
Create a Home Valuation Report for This Property
The Home Valuation Report is an in-depth analysis detailing your home's value as well as a comparison with similar homes in the area
Home Values in the Area
Average Home Value in this Area
Tax History
| Year | Tax Paid | Tax Assessment Tax Assessment Total Assessment is a certain percentage of the fair market value that is determined by local assessors to be the total taxable value of land and additions on the property. | Land | Improvement |
|---|---|---|---|---|
| 2024 | $1,331 | $13,170 | $2,230 | $10,940 |
| 2023 | $1,352 | $7,969 | $1,430 | $6,539 |
| 2022 | $932 | $7,969 | $1,430 | $6,539 |
| 2021 | $707 | $5,995 | $1,287 | $4,708 |
| 2020 | $942 | $7,969 | $1,430 | $6,539 |
| 2019 | $706 | $5,957 | $1,060 | $4,897 |
| 2018 | $701 | $5,957 | $1,060 | $4,897 |
| 2017 | $700 | $5,957 | $1,060 | $4,897 |
| 2016 | $703 | $5,957 | $1,060 | $4,897 |
| 2015 | $700 | $5,957 | $1,060 | $4,897 |
| 2014 | $675 | $5,957 | $1,060 | $4,897 |
| 2013 | $677 | $5,957 | $1,060 | $4,897 |
Source: Public Records
Property History
| Date | Event | Price | List to Sale | Price per Sq Ft |
|---|---|---|---|---|
| 10/09/2025 10/09/25 | Price Changed | $205,500 | -4.4% | $162 / Sq Ft |
| 08/09/2025 08/09/25 | For Sale | $215,000 | -- | $170 / Sq Ft |
Source: ROAM MLS
Source: ROAM MLS
MLS Number: 2516355
APN: 102800C00008
Nearby Homes
- 1262 Luling Estates Dr
- 1214 Gassen St
- 1008 Gassen St
- 1216 Gassen St
- 201 Ashton Oaks Ln
- 214 Ashton Oaks Ln
- 301 Allie Ln
- 320 Allie Ln
- 324 Ashton Oaks Ln
- 118 Lac Segnette Dr
- 116 Cove Pointe Dr
- 225 Cove Pointe Dr
- 109 Cove Glen Ln
- 405 Ashton Oaks Ln
- 109 Moonlight Cove Ln
- 132 Moonlight Cove Ln
- 313 Post Dr
- 509 Lauve Ln
- 708 Sugarhouse Rd
- 304 4th St
- 313 Post Dr
- 133 Ristroph St
- 13270 Highway 90
- 13278 Hwy 90 Hwy
- 1250 Primrose Dr Unit 30
- 319 Desoto Dr
- 226 Monsanto Ave
- 336 Woodland Dr
- 214 River Oaks Dr
- 352 Woodland Dr
- 105 Magnolia Manor Blvd
- 126 Lakewood Dr Unit 37
- 133 Lakewood Dr Unit B
- 152 Longview Dr
- 121 Lakewood Dr Unit 21
- 211 Meadows Dr
- 246 Meadows Dr
- 266 Meadows Dr
- 114 Gregory Dr
- 76 Carriage Ln Unit 1

